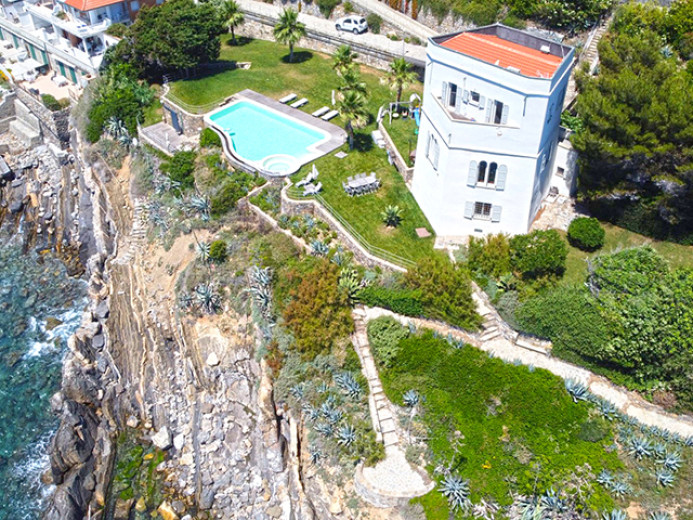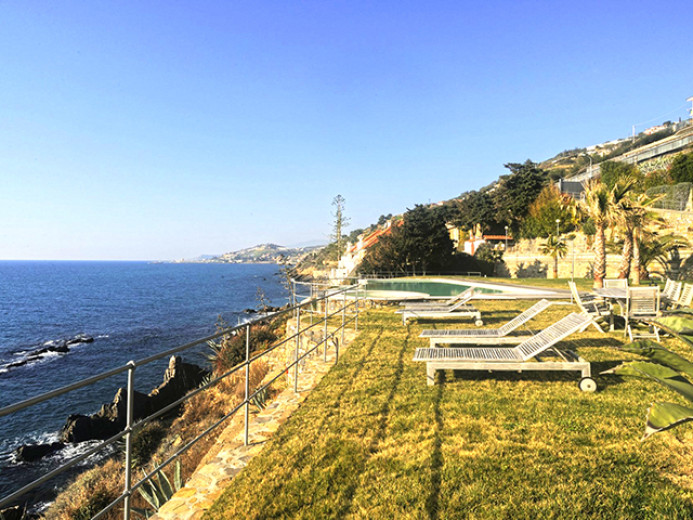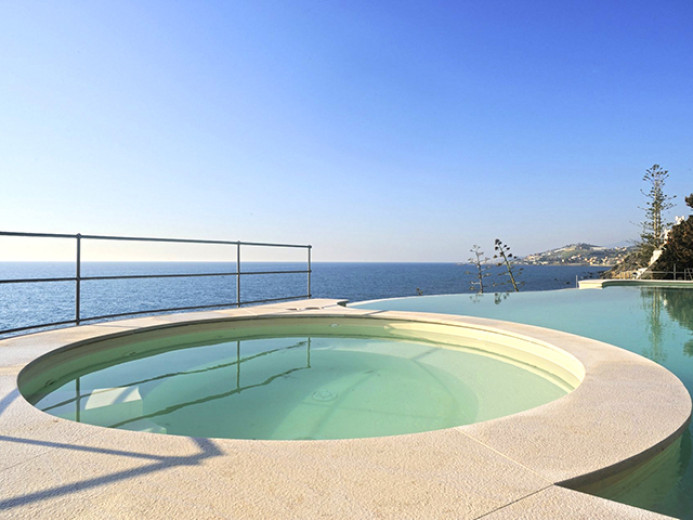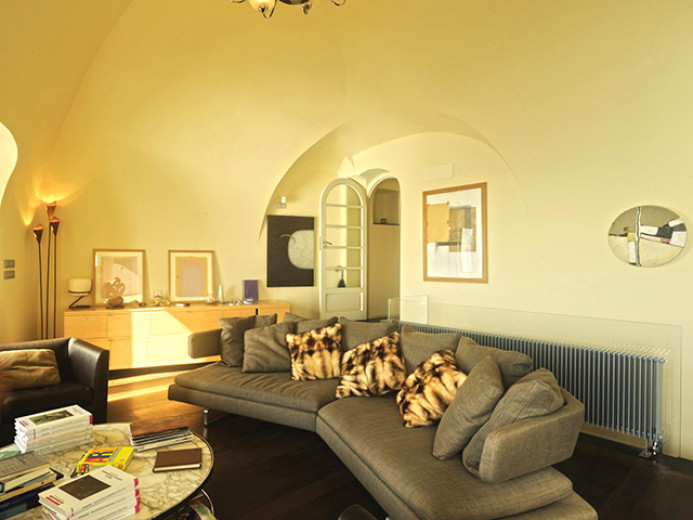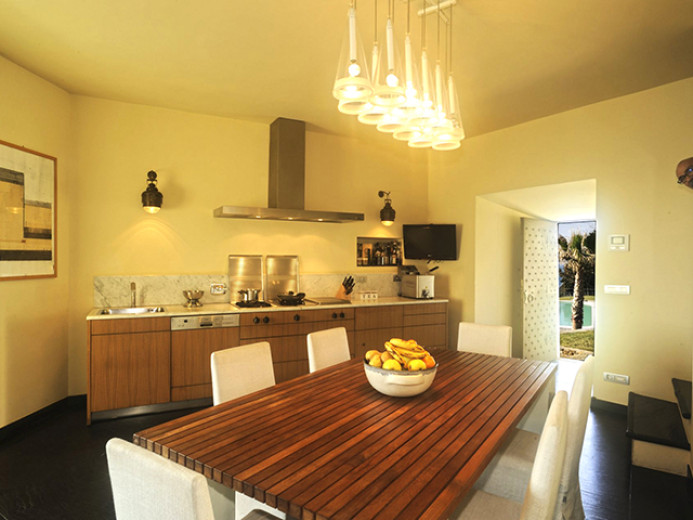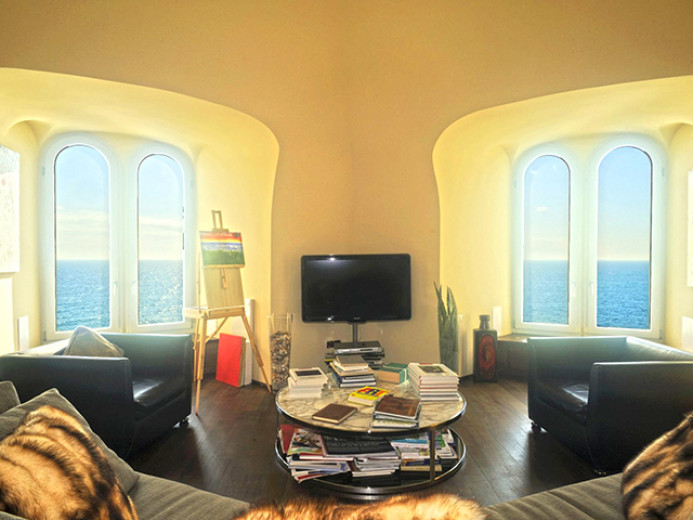Casa unifamiliare in vendita a Cipressa, 6.5 locali, 320 m2
5.900.000 €
Dettagli
Locali
6.5 locali
Zona giorno
320 m2
Superficie des terreno
4200 m2
Numero di piani
3 piani
Piano
Piano terra
Ambiente
Mare
Parcheggio
All'aperto
Anno di costruzione
1650
Disponibilità
Su richiesta
Prezzo
Prezzo
5.900.000 €
Condizione
Condizione interna
Ottima condizione
Condizione esterna
Ottima condizione
Parcheggio
Parcheggio esterno
Descrizione
This historic luxury property with direct access to the sea and breathtaking views is set on a panoramic promontory a few kilometres from Sanremo. With origins from the Western Roman Empire, the property was used as a watchtower to defend against the Saracens. It took its current form during the sixteenth century. The home is distributed over three floors all of which are spacious with plenty of natural light. The living space measures a total area of 255 square meters in addition to the basement with is used as a splendid large tavern. The internal composition of the tower is as follows: on the ground floor is a large kitchen / dining area, a staircase leading to the basement and a staircase leading to the upper floors. On the first floor is a panoramic living room with unobstructed sea views. On the second floor are two bedrooms, two bathrooms, a large walk-in closet and a panoramic terrace. Adjacent to the town is an additional structure with an independent entrance where there is a bedroom with bathroom /laundry room, an ideal service room for the main house. The main structure is surrounded by 4,000 square meters of land consisting of a beautiful terraced garden that extends up to the cliff and large characteristic green and shaded spaces on the sides and back of the tower. There is also the area equipped with an infinity pool and incredible sea views. Adjacent to the swimming pool is the annex consisting of a complete independent apartment of approximately 75 square meters, ideal as a guest-house. From the large private garden, planted with Mediterranean essences and through stone paved paths, there is direct access to an enchanting circular terrace set in the cliff, from which one can enjoy spectacular sunsets thanks to its splendid position. There is also a relaxation area directly on the sea making this property a unique and rare pied dans l'eau.
Cette propriété historique de luxe avec accès direct à la mer et vue imprenable est située sur un promontoire panoramique à quelques kilomètres de Sanremo. Datant de l'Empire romain d'Occident, la propriété était utilisée comme tour de guet pour se défendre contre les Sarrasins. Elle a pris sa forme actuelle au cours du XVIe siècle. La maison est répartie sur trois étages, tous spacieux et baignés de lumière naturelle. L'espace de vie mesure une superficie totale de 255 mètres carrés en plus du sous-sol qui est utilisé comme une splendide grande taverne. La composition interne de la tour est la suivante : au rez-de-chaussée se trouve une grande cuisine / salle à manger, un escalier menant au sous-sol et un escalier menant aux étages supérieurs. Au premier étage se trouve un salon panoramique avec une vue imprenable sur la mer. Au deuxième étage se trouvent deux chambres, deux salles de bains, un grand dressing et une terrasse panoramique. Adjacent à la ville est une structure supplémentaire avec une entrée indépendante où il y a une chambre avec salle de bains / buanderie, une pièce de service idéale pour la maison principale. La structure principale est entourée d'un terrain de 4 000 mètres carrés composé d'un beau jardin en terrasse qui s'étend jusqu'à la falaise et de grands espaces verts et ombragés caractéristiques sur les côtés et à l'arrière de la tour. Il y a aussi la zone équipée d'une piscine à débordement et des vues incroyables sur la mer. Adjacent à la piscine se trouve l'annexe composée d'un appartement indépendant complet d'environ 75 mètres carrés, idéal comme maison d'hôtes. Du grand jardin privé, planté d'essences méditerranéennes et à travers des chemins pavés en pierre, on accède directement à une terrasse circulaire enchanteresse encastrée dans la falaise, d'où l'on peut profiter de couchers de soleil spectaculaires grâce à sa position splendide. Il y a également un espace de détente directement sur la mer faisant de cette propriété un pied dans l'eau unique et rare.
Dieses historische Luxusanwesen mit direktem Zugang zum Meer und atemberaubender Aussicht liegt auf einem Vorgebirge mit Panoramablick, nur wenige Kilometer von Sanremo entfernt. Mit Ursprüngen aus dem Weströmischen Reich, wurde das Anwesen als Wachturm zur Verteidigung gegen die Sarazenen verwendet. Seine heutige Form erhielt es im sechzehnten Jahrhundert. Das Haus ist über drei Etagen verteilt, die alle geräumig sind und viel natürliches Licht bieten. Die Wohnfläche beträgt insgesamt 255 Quadratmeter, zusätzlich zum Untergeschoss, das als herrliche große Taverne genutzt wird. Die interne Zusammensetzung des Turms ist wie folgt: im Erdgeschoss ist eine große Küche / Essbereich, eine Treppe zum Keller und eine Treppe zu den oberen Etagen führt. Auf der ersten Etage befindet sich ein Panorama-Wohnzimmer mit ungehindertem Meerblick. Auf der zweiten Etage befinden sich zwei Schlafzimmer, zwei Bäder, ein großer begehbarer Kleiderschrank und eine Panoramaterrasse. Angrenzend an die Stadt ist eine zusätzliche Struktur mit einem unabhängigen Eingang, wo es ein Schlafzimmer mit Bad / Waschküche, eine ideale Service-Raum für das Haupthaus. Das Haupthaus ist von einem 4.000 Quadratmeter großen Grundstück umgeben, das aus einem schönen, terrassenförmig angelegten Garten besteht, der sich bis zur Klippe erstreckt, sowie aus großen charakteristischen Grün- und Schattenflächen an den Seiten und auf der Rückseite des Turms. Dort befindet sich auch der Bereich mit einem Infinity-Pool und einem unglaublichen Meerblick. Angrenzend an das Schwimmbad ist der Anhang, bestehend aus einer kompletten unabhängigen Wohnung von etwa 75 Quadratmetern, ideal als Gästehaus. Vom großen, mit mediterranen Pflanzen bepflanzten Privatgarten aus gelangt man über gepflasterte Wege direkt auf eine bezaubernde, runde, in den Felsen eingelassene Terrasse, von der aus man dank der herrlichen Lage spektakuläre Sonnenuntergänge genießen kann. Es gibt auch einen Entspannungsbereich direkt am Meer, was diese Immobilie zu einem einzigartigen und seltenen pied dans l'eau macht.
Questa storica proprietà di lusso con accesso diretto al mare e vista mozzafiato si trova su un promontorio panoramico a pochi chilometri da Sanremo. Con origini dall'Impero Romano d'Occidente, la proprietà fu usata come torre di guardia per difendersi dai Saraceni. Ha assunto la sua forma attuale durante il XVI secolo. La casa è distribuita su tre piani, tutti spaziosi e con molta luce naturale. Lo spazio abitativo misura una superficie totale di 255 metri quadrati oltre al seminterrato che è utilizzato come una splendida taverna di grandi dimensioni. La composizione interna della torre è la seguente: al piano terra si trova una grande cucina/zona pranzo, una scala che porta al seminterrato e una scala che porta ai piani superiori. Al primo piano si trova un soggiorno panoramico con vista sul mare senza ostacoli. Al secondo piano ci sono due camere da letto, due bagni, una grande cabina armadio e una terrazza panoramica. Adiacente al paese c'è un'ulteriore struttura con ingresso indipendente dove si trova una camera da letto con bagno/lavanderia, una stanza di servizio ideale per la casa principale. La struttura principale è circondata da 4.000 mq di terreno composto da un bellissimo giardino terrazzato che si estende fino alla scogliera e da ampi e caratteristici spazi verdi e ombreggiati sui lati e sul retro della torre. C'è anche l'area attrezzata con una piscina a sfioro e un'incredibile vista sul mare. Adiacente alla piscina si trova l'annesso costituito da un completo appartamento indipendente di circa 75 mq, ideale come guest-house. Dal grande giardino privato, piantumato con essenze mediterranee e attraverso sentieri lastricati in pietra, si accede direttamente ad un'incantevole terrazza circolare incastonata nella scogliera, dalla quale si possono godere spettacolari tramonti grazie alla sua splendida posizione. C'è anche una zona relax direttamente sul mare che rende questa proprietà un pied dans l'eau unico e raro.
Attrezzature
Animali ammessi
Balcone
Cantina
Bella vista
Piscina
Adatto ai bambini
Contattate l'inserzionista
N. Inserzione
bg35e8g7
Rif. inserzionista
4130920
Contattate l'inserzionista
Condividi questa pagina
