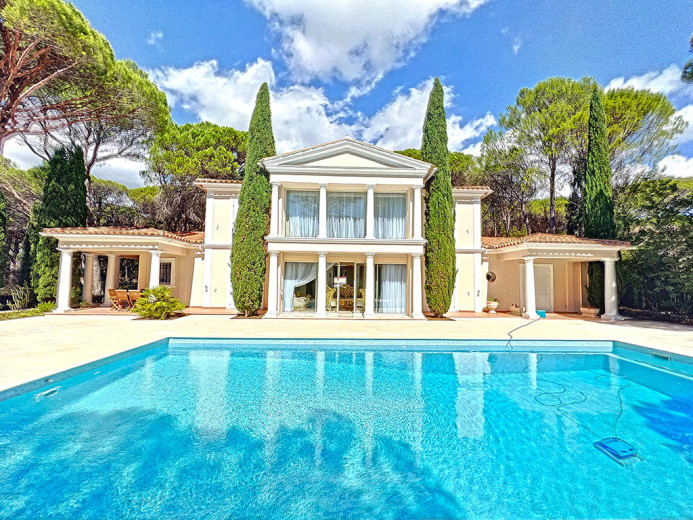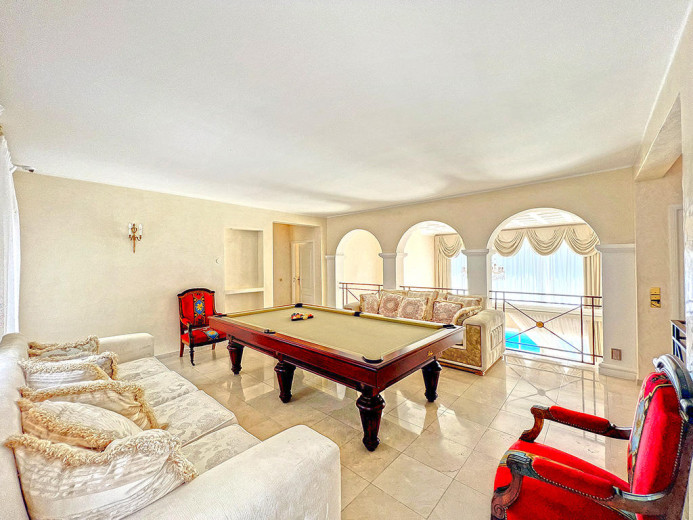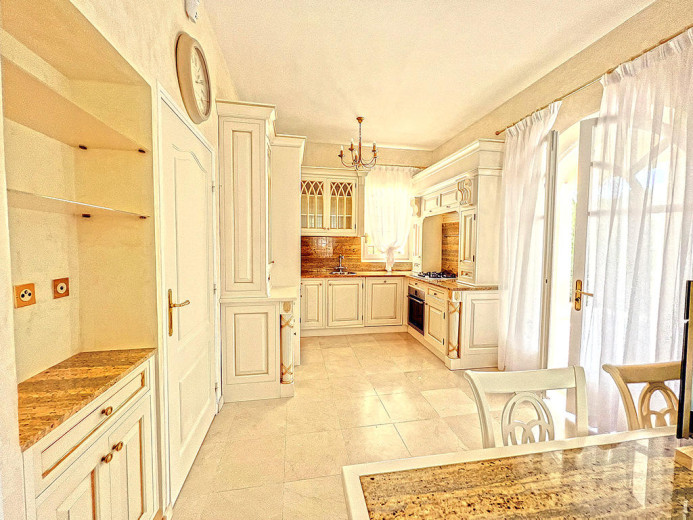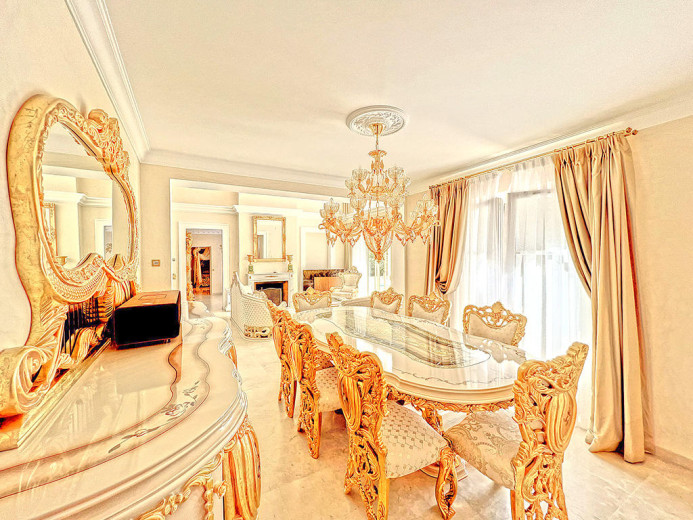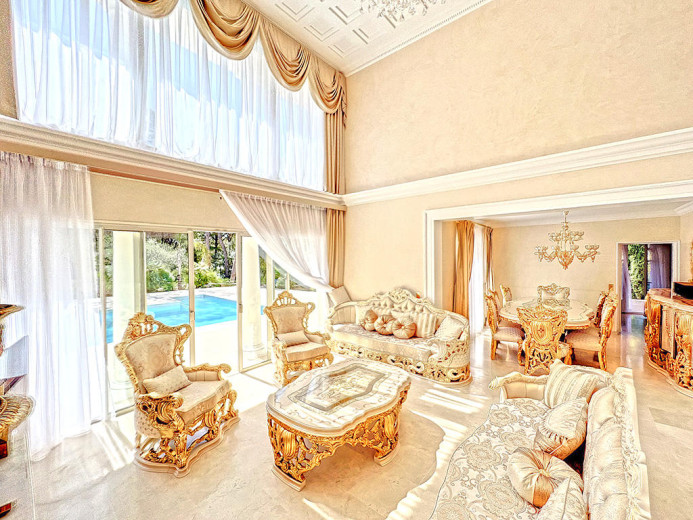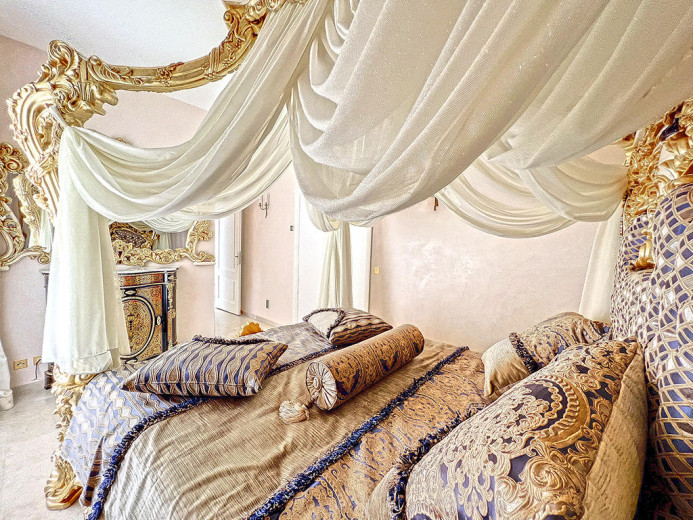Casa unifamiliare in vendita a Saint-Raphaël, 9.5 locali, 250 m2
2.800.000 €
Dettagli
Locali
9.5 locali
Zona giorno
250 m2
Superficie des terreno
3828 m2
Numero di piani
2 piani
Piano
Piano terra
Ambiente
Città
Parcheggio
Al coperto, All'aperto
Disponibilità
Su richiesta
Prezzo
Prezzo
2.800.000 €
Condizione
Condizione interna
Ottima condizione
Condizione esterna
Ottima condizione
Parcheggio
Parcheggio coperto
Parcheggio esterno
Descrizione
Florentine villa on two levels with an area of approximately 250m2. On the ground floor: a south-facing living room with direct access to the pool, offering a ceiling height of more than 4 metres, dining room, closed and fully equipped kitchen opening onto the terrace with barbecue, study, bedroom with 2 dressing rooms and private bathroom and WC. On the first floor: a games room with a billiard table, 2 other bedrooms with their own private bathrooms and WC. An independent flat with living room, bedroom, shower room and WC, a large laundry room, swimming pool, 1 garage for 4 cars, 4 outdoor parking spaces complete this property.
Villa florentine sur deux niveaux d’une superficie d’environ 250m2. Au niveau rez-de-jardin: séjour orienté plein sud ayant un accès direct à la piscine, offrant une hauteur sous plafond plus de 4 mètres, salle à manger, cuisine fermée et entièrement équipée donnant sur la terrasse avec barbecue, bureau, chambre avec 2 dressings ayant la salle de bains et WC privative. A l’étage: une salle de jeux dotée d’un billard, 2 autres chambres avec leur salles de bains et WC privatives. Un appartement indépendant avec séjour, chambre, salle de douche WC, une grande buanderie, piscine, 1 garage pour 4 voitures, 4 parkings extérieurs complètent ce bien.
Florentinische Villa auf zwei Ebenen mit einer Fläche von ca. 250m2. Auf der Gartenebene: Wohnzimmer in Südlage mit direktem Zugang zum Pool, mit einer Deckenhöhe von über 4 Metern, Esszimmer, geschlossene und voll ausgestattete Küche mit Zugang zur Terrasse mit Grill, Büro, Schlafzimmer mit 2 Ankleidezimmern mit eigenem Bad und WC. Im Obergeschoss: ein Spielzimmer mit einem Billardtisch, 2 weitere Schlafzimmer mit eigenem Bad und WC. Eine separate Wohnung mit Wohnzimmer, Schlafzimmer, Duschbad und WC, eine große Waschküche, Pool, 1 Garage für 4 Autos, 4 Außenparkplätze vervollständigen diese Immobilie.
Villa fiorentina su due livelli con una superficie di circa 250m2. Al piano terra: soggiorno esposto a sud con accesso diretto alla piscina, con un'altezza del soffitto di oltre 4 metri, sala da pranzo, cucina chiusa e completamente attrezzata che si apre sulla terrazza con barbecue, studio, camera da letto con 2 spogliatoi e bagno privato e WC. Al primo piano: una sala giochi con tavolo da biliardo, altre 2 camere da letto con bagno privato e servizi igienici. Un appartamento indipendente con soggiorno, camera da letto, bagno con doccia e WC, un'ampia lavanderia, piscina, 1 garage per 4 auto, 4 posti auto esterni completano questa proprietà.
Attrezzature
Animali ammessi
Cantina
Camino
Piscina
Terrazza
Adatto ai bambini
Contattate l'inserzionista
N. Inserzione
egzx9ngd
Rif. inserzionista
4140920
Contattate l'inserzionista
Condividi questa pagina
