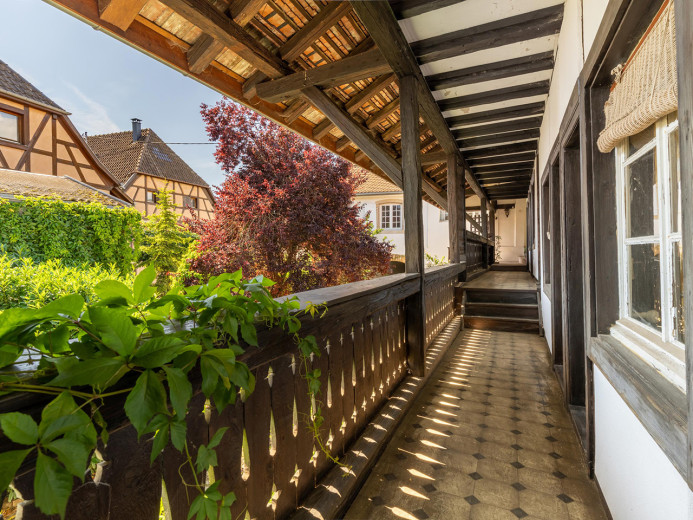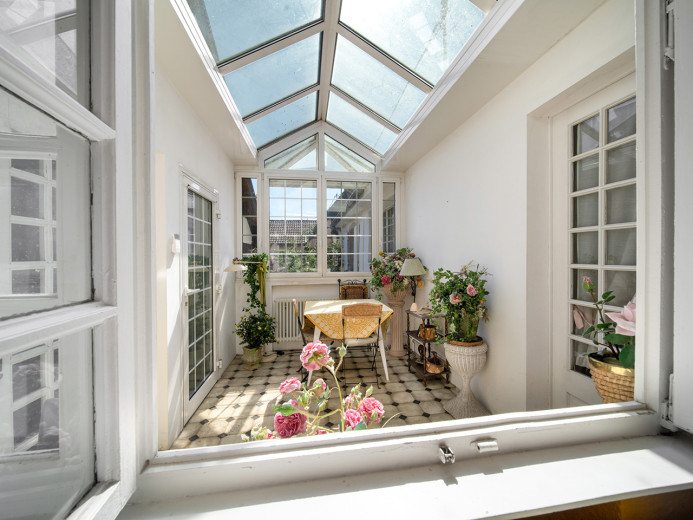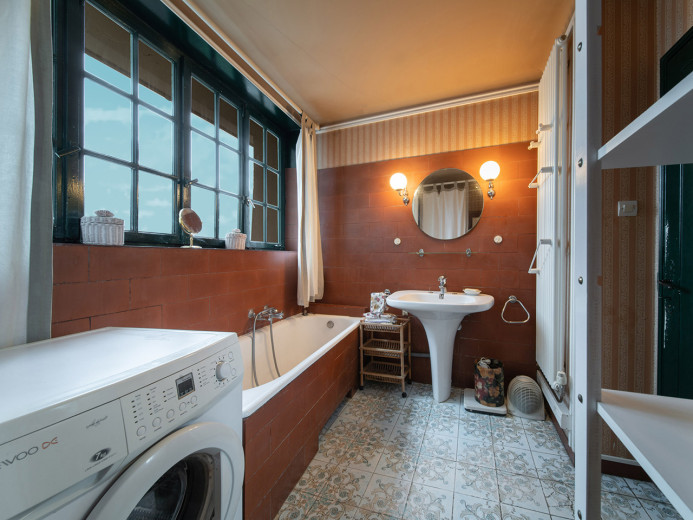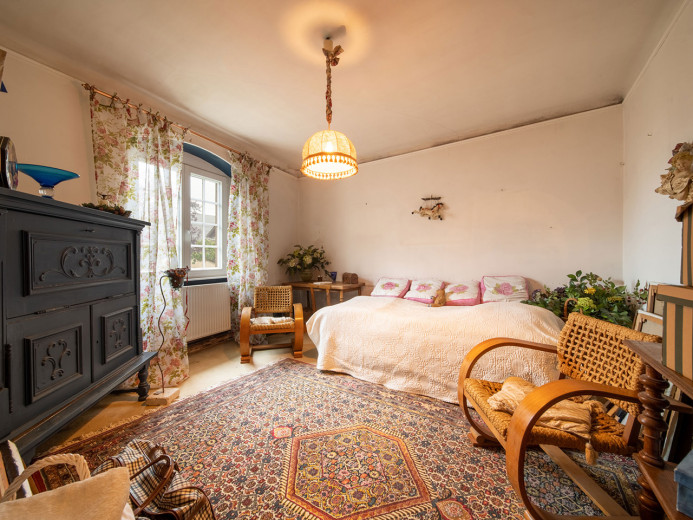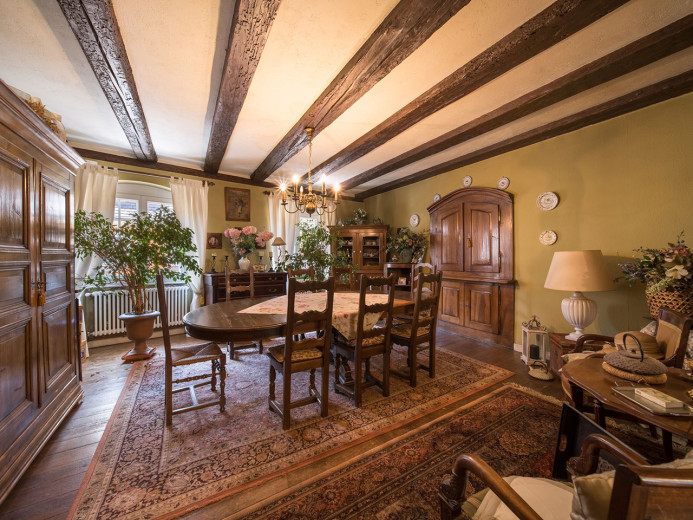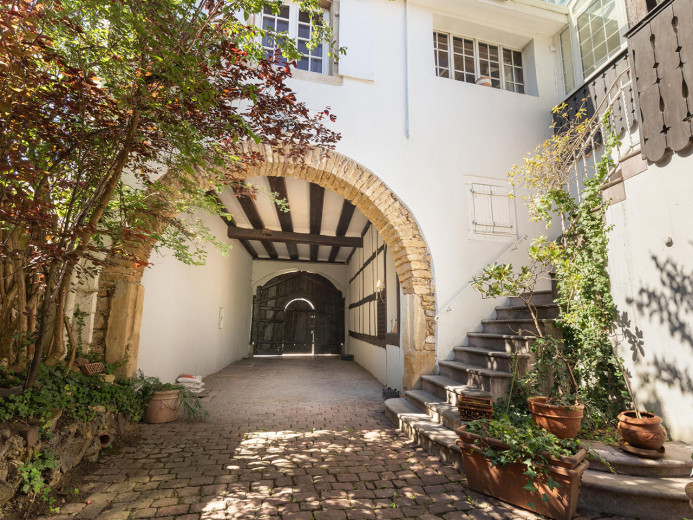Casa unifamiliare in vendita a Eguisheim, 16 locali, 284 m2
736.000 €
Dettagli
Locali
16 locali
Zona giorno
284 m2
Superficie abitabile
583 m2
Superficie des terreno
690 m2
Numero di piani
4 piani
Piano
Piano terra
Ambiente
Villaggio
Parcheggio
All'aperto
Anno di costruzione
1792
Disponibilità
Su richiesta
Prezzo
Prezzo
736.000 €
Condizione
Condizione interna
Buena condizione
Condizione esterna
Buena condizione
Parcheggio
Parcheggio esterno
Descrizione
18th century bourgeois house and its outbuildings. Just a stone's throw from the historic centre of Eguisheim, this elegant winegrower's house with 284m2 of living space and 583m2 of usable space is set in 6.9 ares of unoverlooked land. The charm of this house of character built in 1792 and its outbuildings is expressed by its traditional architecture and its interior courtyard, a real haven of calm away from prying eyes. A paved driveway leads to the various areas on the ground floor: a workshop, an awning, the former shop which is also accessible from the street and a cellar in the basement. On the first floor: a passageway providing access to 4 rooms topped by an attic and the living area. The latter is entered via a winter garden adjoining a small lounge and a kitchen extended by a double living room with unusually high ceilings. The night space offers 3 beautiful bedrooms with a shower room and a toilet. A convertible attic of 120m2 completes this property. This well-maintained family property has undergone regular and careful renovations which have preserved its old-fashioned charm. However, work is necessary to reveal its full potential (creation of 4 to 10 flats, professional and commercial premises, hotel etc.).
Demeure bourgeoise du 18ème siècle et ses dépendances. A deux pas du centre historique d’Eguisheim, cette élégante maison de vigneron de 284m2 habitables pour 583m2 de surface utile s’insère sur un terrain de 6,9 ares sans vis-à-vis. Le charme de cette demeure de caractère érigée en 1792 et de ses dépendances s’exprime par son architecture traditionnelle et sa cour intérieure, véritable écrin de calme à l’abri des regards indiscrets. Une allée pavée dessert les différents espaces du rez-de-chaussée : un atelier, un auvent, l’ancien magasin également accessible depuis la rue et une cave logée au sous-sol. A l’étage : une coursive permettant l’accès d’une part à 4 pièces surmontées d’un grenier et d’autre part l’habitation. On pénètre dans cette dernière par un jardin d’hiver jouxtant un petit salon et une cuisine prolongée par un séjour double d’une hauteur sous plafond peu commune. L’espace nuit propose 3 belles chambres agrémentées d’une salle d’eau et d’un WC. Un comble aménageable de 120m2 complète cet ensemble. Cette propriété familiale bien entretenue a fait l’objet de rénovations régulières et soignées qui ont permis de préserver son charme d’antan. Des travaux sont toutefois nécessaires pour révéler tout son potentiel (création de 4 à 10 appartements, locaux professionnels et commerciaux, hôtel etc.).
Bürgerliches Herrenhaus aus dem 18. Jahrhundert und seine Nebengebäude. Dieses elegante Winzerhaus mit einer Wohnfläche von 284m2 und einer Nutzfläche von 583m2 befindet sich auf einem Grundstück von 6,9 Ar ohne Gegenüber. Der Charme dieses 1792 errichteten charaktervollen Hauses und seiner Nebengebäude kommt in seiner traditionellen Architektur und seinem Innenhof zum Ausdruck, der ein wahres Schmuckkästchen der Ruhe ist und vor neugierigen Blicken geschützt ist. Ein gepflasterter Weg führt zu den verschiedenen Räumen des Erdgeschosses: eine Werkstatt, ein Vordach, der ehemalige Laden, der ebenfalls von der Straße aus zugänglich ist, und ein Keller, der im Untergeschoss untergebracht ist. Im Obergeschoss befindet sich ein Gang, der den Zugang zu vier Zimmern mit einem Dachboden und dem Wohnbereich ermöglicht. Letzteres betritt man über einen Wintergarten, der an ein kleines Wohnzimmer und eine Küche angrenzt, die durch ein doppeltes Wohnzimmer mit einer ungewöhnlich hohen Decke verlängert wird. Der Schlafbereich bietet drei schöne Schlafzimmer mit einem Badezimmer und einem WC. Ein 120m2 großer Dachboden vervollständigt das Ensemble. Dieses gepflegte Familienanwesen wurde regelmäßig und sorgfältig renoviert, wodurch der alte Charme des Hauses erhalten blieb. Es sind jedoch einige Arbeiten erforderlich, um sein volles Potenzial zu enthüllen (Schaffung von 4 bis 10 Wohnungen, Berufs- und Geschäftsräumen, Hotel usw.).
Casa borghese del XVIII secolo e annessi. A pochi passi dal centro storico di Eguisheim, questa elegante casa di viticoltori con 284 m2 di superficie abitabile e 583 m2 di spazio utilizzabile è immersa in 6,9 are di terreno incontaminato. Il fascino di questa casa di carattere costruita nel 1792 e dei suoi annessi è espresso dalla sua architettura tradizionale e dal suo cortile interno, una vera e propria oasi di tranquillità lontana da occhi indiscreti. Un vialetto pavimentato conduce alle varie aree del piano terra: un'officina, una tettoia, l'ex negozio accessibile anche dalla strada e una cantina al piano interrato. Al primo piano: un passaggio che dà accesso a 4 stanze sormontate da una mansarda e dalla zona giorno. A quest'ultimo si accede attraverso un giardino d'inverno che confina con un piccolo salotto e una cucina ampliata da un doppio soggiorno con soffitti insolitamente alti. Lo spazio notte offre 3 belle camere da letto con un bagno con doccia e una toilette. Una mansarda convertibile di 120 m2 completa questa proprietà. Questa proprietà familiare ben tenuta è stata sottoposta a regolari e accurati lavori di ristrutturazione che ne hanno preservato il fascino antico. Tuttavia, sono necessari dei lavori per rivelare tutto il suo potenziale (creazione di 4-10 appartamenti, locali professionali e commerciali, hotel, ecc.)
Attrezzature
Animali ammessi
Attico
Irrigazione automatica
Balcone
Cantina
Camino
Terrazza
Adatto ai bambini
Contattate l'inserzionista
N. Inserzione
bv6q0ngm
Rif. inserzionista
4140702
Contattate l'inserzionista
Condividi questa pagina
