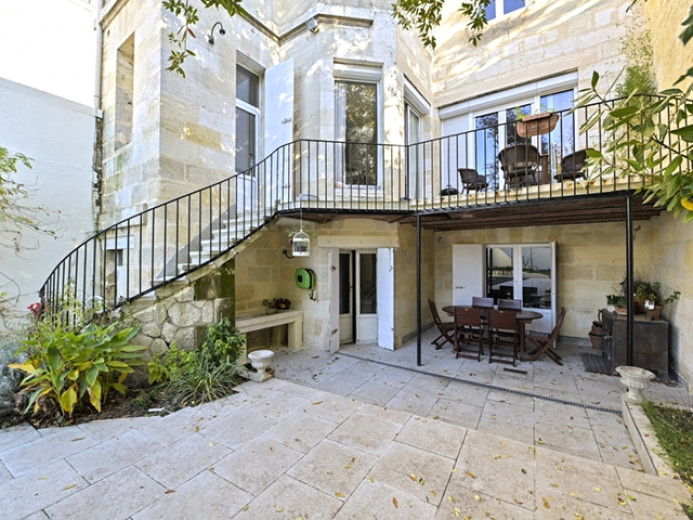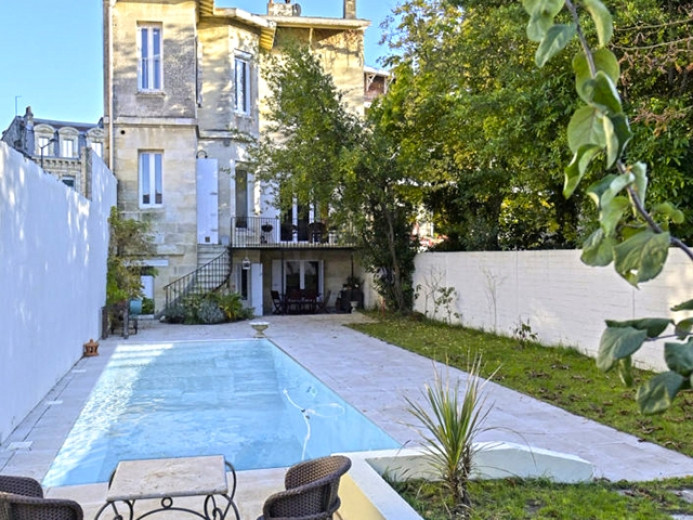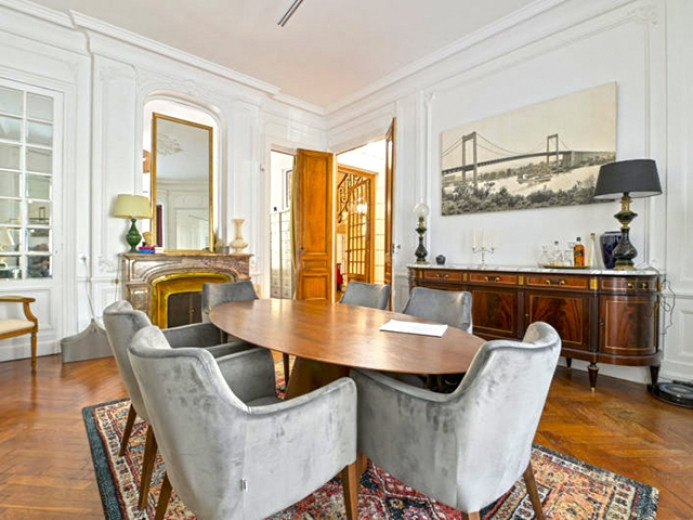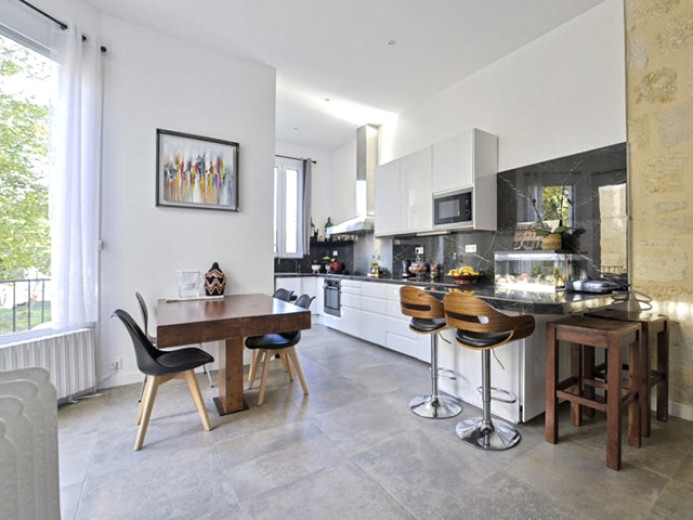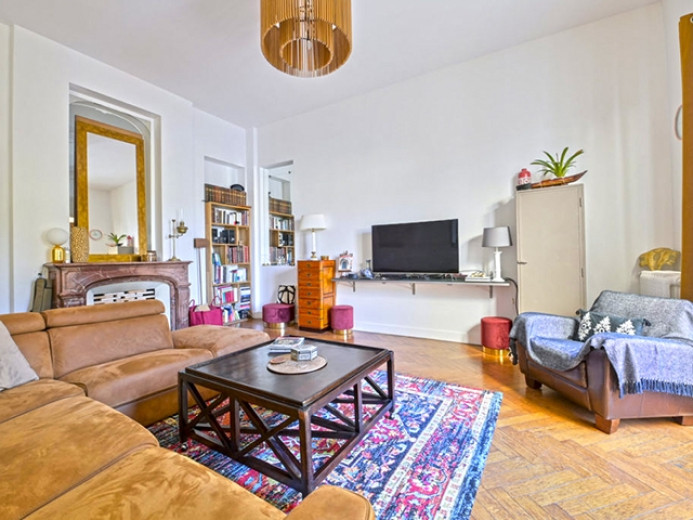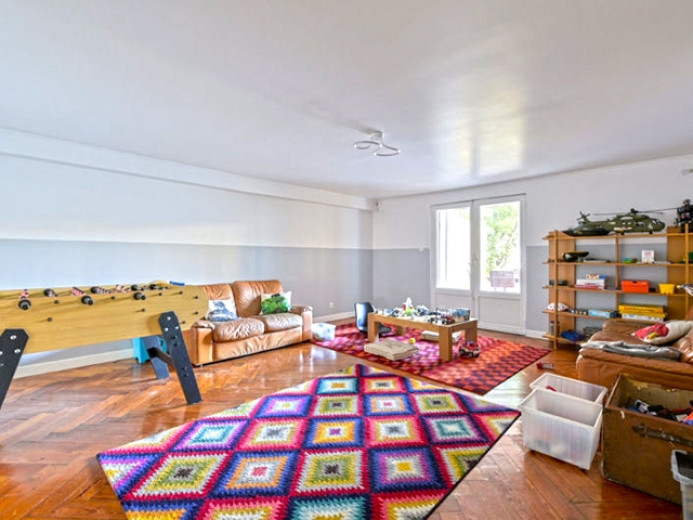Gastronomia in vendita a Bordeaux, 9 locali, 320 m2
1.788.000 €
Dettagli
Locali
9 locali
Zona giorno
320 m2
Superficie des terreno
430 m2
Numero di piani
4 piani
Piano
Piano terra
Ambiente
Città
Disponibilità
Su richiesta
Prezzo
Prezzo
1.788.000 €
Condizione
Condizione interna
Ottima condizione
Condizione esterna
Ottima condizione
Descrizione
On the ground floor, entrance separated by an airlock, at the front of the house, large reception room with a superb fireplace and an alcove hiding a study area. On the garden side, a superb south-west facing lounge with fireplace. A large marble kitchen equipped and fitted with a terrace. The landing on the ground floor offers a majestic perspective of the staircase that characterises the Bordeaux houses. On the first floor, a very beautiful master suite of approximately 50 m2 including two dressing rooms and a shower room. A second bedroom with a shower room and a cupboard. A third bedroom with a shower room and a cupboard. On the second floor there is an attic which can offer two additional bedrooms. On the ground floor, a games room and a sports room with a shower room of about 30 square metres each, which can be converted into bedrooms. Wine cellar. The garden level opens onto an outdoor terrace and a 4×10 m swimming pool. A nice basketball court at the bottom of the garden. Tastefully renovated to a high standard. Beautiful old features with fireplaces, mouldings, 3.80 m high ceilings, rose window with beautiful stained glass. Parquet floors in herringbone pattern. Period cast iron radiators. Custom-made double glazing. Attic of 80 m 2 to be fitted out.
En rez-de-chaussée, entrée séparée par un sas, à l’avant de la maison, vaste pièce de réception avec une superbe cheminée et une alcove cachant un coin bureau. Côté jardin, superbe salon orienté sud ouest et cheminée également. Une grande cuisine en marbre dinatoire équipée et aménagée donnant sur une terrasse. Le palier du rez-de-chaussée offre une perspective majestueuse de l’escalier qui caractérise les demeures bordelaises. A l’étage une très belle suite parentale d’environ 50 m 2 comprenant deux dressings et une salle d’eau. Une seconde chambre avec une salle d’eau et un placard. Une troisième chambre avec également une salle d’eau et un placard. Au second étage un grenier qui peut offrir deux chambres supplémentaires. En rez-de-jardin, une salle de jeux et une salle de sport avec une salle d’eau d’une trentaine de mètres carrés chacune transformables en chambres. Cave à vin. Le rez-de-jardin donne sur une terrasse extérieure et une piscine de 4×10 m. Un bel emplacement de basket au fond du jardin. Rénovation haut de gamme réalisée avec goût. Belles prestations anciennes avec cheminées, moulures, hauteur-sous-plafond 3.80 m, rosace doté de très beaux vitraux. Parquets en pointe de Hongrie. Radiateurs en fonte d’époque. Double vitrage Sécurit fait sur mesure. Grenier de 80 m 2 à aménager.
Im Erdgeschoss befindet sich ein separater Eingang durch eine Schleuse. An der Vorderseite des Hauses befindet sich ein großer Empfangsraum mit einem wunderschönen Kamin und einem Alkoven, der eine Büroecke verbirgt. Auf der Gartenseite befindet sich ein wunderschönes Wohnzimmer mit Süd-West-Ausrichtung und ebenfalls einem Kamin. Eine große, ausgestattete Marmorküche mit Zugang zu einer Terrasse. Der Treppenabsatz im Erdgeschoss bietet eine majestätische Perspektive auf die Treppe, die für die Häuser in Bordeaux charakteristisch ist. Im Obergeschoss befindet sich eine sehr schöne Master-Suite von ca. 50 m2 mit zwei Ankleidezimmern und einem Badezimmer. Ein zweites Schlafzimmer mit einem Badezimmer und einem Schrank. Ein drittes Schlafzimmer mit ebenfalls einem Badezimmer und einem Schrank. Im zweiten Stock befindet sich ein Dachboden, der zwei weitere Schlafzimmer bieten kann. Im Gartengeschoss befinden sich ein Spielzimmer und ein Sportraum mit einem Duschbad von jeweils etwa 30 Quadratmetern, die in Zimmer umgewandelt werden können. Ein Weinkeller ist vorhanden. Das Gartengeschoss führt zu einer Außenterrasse und einem 4×10 m großen Pool. Ein schöner Basketballplatz am Ende des Gartens. Geschmackvoll durchgeführte hochwertige Renovierung. Schöne alte Ausstattung mit Kaminen, Zierleisten, Deckenhöhe 3,80 m, Rosette mit sehr schönen Glasfenstern. Parkett mit ungarischen Spitzen. Gusseiserne Heizkörper aus der Zeit. Maßgeschneiderte Doppelverglasung (Sécurit). Dachboden von 80 m2 zum Ausbauen.
Al piano terra, ingresso separato da una camera di compensazione, nella parte anteriore della casa, grande sala di ricevimento con un superbo camino e un'alcova che nasconde una zona studio. Sul lato del giardino, un superbo salone rivolto a sud-ovest con camino. Una grande cucina in marmo attrezzata e dotata di una terrazza. Il pianerottolo al piano terra offre una prospettiva maestosa della scala che caratterizza le case di Bordeaux. Al primo piano, una bellissima suite padronale di circa 50 m2 che comprende due spogliatoi e un bagno con doccia. Una seconda camera da letto con un bagno con doccia e un armadio. Una terza camera da letto anche con un bagno con doccia e un armadio. Al secondo piano c'è una soffitta che può offrire due camere da letto aggiuntive. Al piano terra, una sala giochi e una sala sportiva con doccia di circa 30 metri quadrati ciascuno, che possono essere convertiti in camere da letto. Cantina. Il livello del giardino si apre su una terrazza esterna e una piscina di 4×10 m. Un bel campo da basket in fondo al giardino. Rinnovato con gusto ad un alto livello. Belle caratteristiche antiche con camini, modanature, soffitti alti 3,80 m, rosone con belle vetrate. Pavimenti in parquet a spina di pesce. Radiatori d'epoca in ghisa. Doppi vetri su misura. Soffitta di 80 m 2 da sistemare.
Attrezzature
Animali ammessi
Balcone
Cantina
Piscina
Terrazza
Adatto ai bambini
Contattate l'inserzionista
N. Inserzione
mgne77v0
Rif. inserzionista
4131117
Contattate l'inserzionista
Condividi questa pagina
