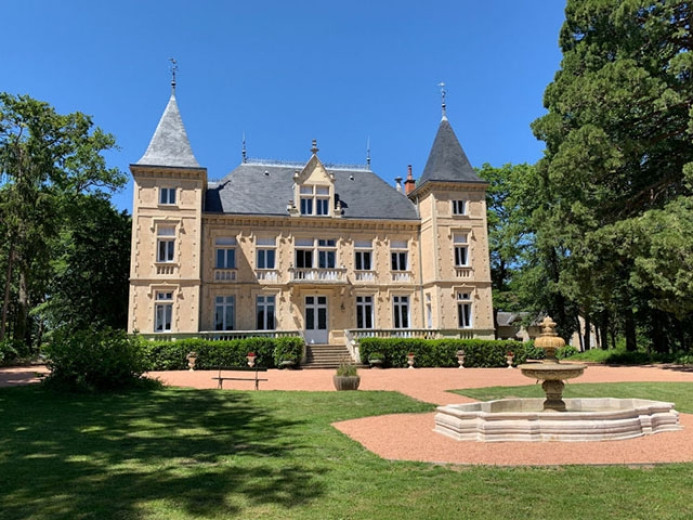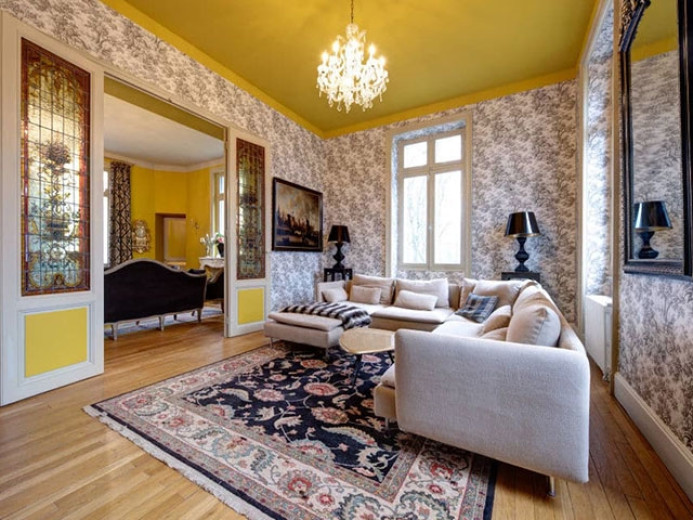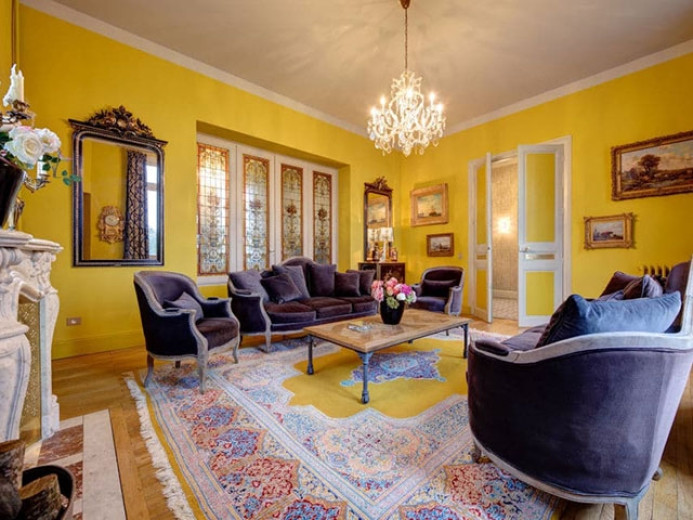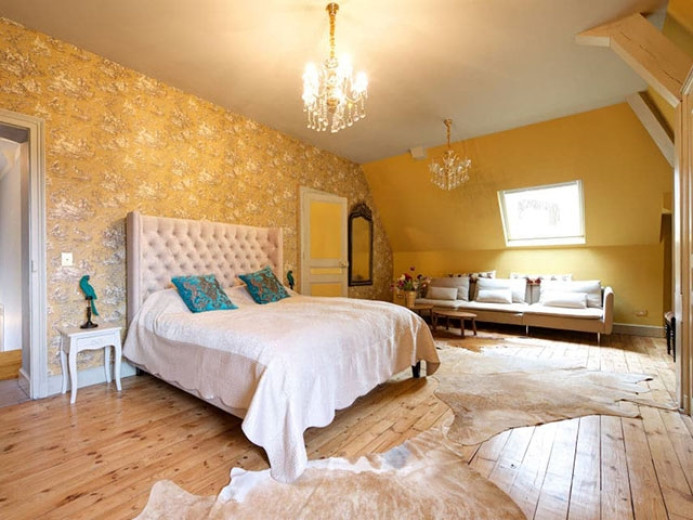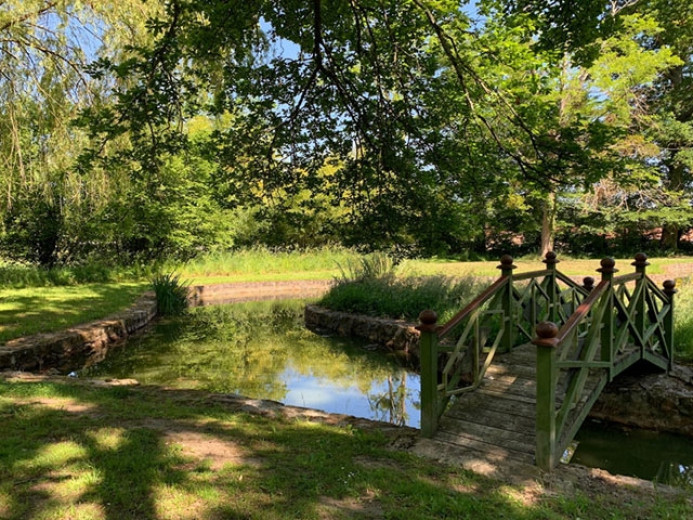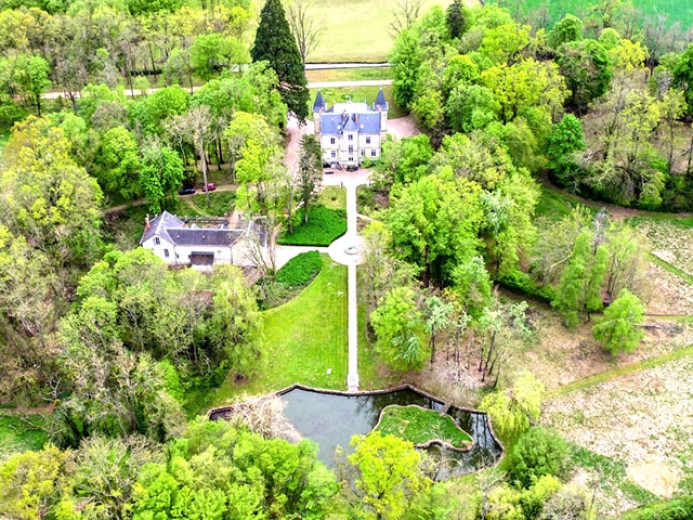Castello in vendita a Vichy, 15 locali, 420 m2
Prezzo su richiesta
Dettagli
Locali
15 locali
Zona giorno
420 m2
Superficie des terreno
83000 m2
Numero di piani
4 piani
Piano
Piano terra
Ambiente
Villaggio
Parcheggio
Al coperto, All'aperto
Anno di costruzione
1897
Disponibilità
Su richiesta
Prezzo
Prezzo
Prezzo su richiesta
Condizione
Condizione interna
Ottima condizione
Condizione esterna
Buena condizione
Parcheggio
Parcheggio coperto
Parcheggio esterno
Descrizione
This delightful residence has benefited from a meticulous and tasteful renovation that has preserved its nobility and charm, authenticity and good living, in a wooded, walled park of 8.3 hectares. The 420m² of living space offers three beautiful lounges and a modern fitted kitchen on the ground floor, a master suite with its large bathroom, an office, two bedrooms and a shower room on the first floor, then four bedrooms and a bathroom on the second floor. WC on each half-floor. Semi-buried basement under the whole house: boiler room, workshop and cellars. Separate outbuildings of approx. 200m² on the ground comprising garage, workshop, stables and old staff accommodation to renovate. A pond of 1500m² and its island. Orchard and vegetable garden.
Cette ravissante demeure a bénéficié d’une rénovation minutieuse et de très bon goût qui lui a conservé la noblesse et le charme, l’authenticité et le bien-vivre, dans un parc arboré de 8,3 ha clos de murs. Les 420m² habitables offrent trois beaux salons et une cuisine équipée moderne en rez-de-chaussée, suite parentale et sa grande salle de bains, bureau, deux chambres et une salle d’eau en premier étage, puis quatre chambres et salle de bains au deuxième. WC à chaque demi-étage. Sous-sol semi -enterré sous toute la demeure : chaufferie, atelier et caves. A l’écart, dépendances de 200m² au sol env. comprenant garage, atelier, écuries et ancien logement de fonction à rénover. Un étang de 1500m² et son île. Verger et potager.
Dieses charmante Anwesen wurde sorgfältig und geschmackvoll renoviert, um seine Noblesse und seinen Charme, seine Authentizität und sein gutes Leben zu bewahren, in einem 8,3 Hektar großen, ummauerten und bewaldeten Parkland. Die 420m² Wohnfläche bieten drei schöne Wohnzimmer und eine moderne Einbauküche im Erdgeschoss, eine Master-Suite mit großem Bad, ein Büro, zwei Schlafzimmer und ein Duschbad im ersten Stock, dann vier Schlafzimmer und ein Bad im zweiten Stock. WC auf jeder Halbetage. Halbunterkellerung unter dem ganzen Haus: Heizungsraum, Werkstatt und Kellerräume. Separate Nebengebäude von ca. 200 m², bestehend aus Garage, Werkstatt, Stallungen und alter Personalunterkunft zum Renovieren. Ein Teich von 1500m² und seine Insel. Obstgarten und Gemüsegarten.
Questa affascinante proprietà è stata ristrutturata con cura e con gusto per preservare la sua nobiltà e il suo fascino, l'autenticità e il buon vivere, in 8,3 ettari di parco murato e boscoso. I 420m² di superficie abitabile offrono tre bellissimi salotti e una moderna cucina attrezzata al piano terra, una suite padronale con ampio bagno, un ufficio, due camere da letto e un bagno con doccia al primo piano, poi quattro camere da letto e un bagno al secondo piano. WC su ogni mezzo piano. Seminterrato seminterrato sotto tutta la casa: locale caldaia, officina e cantine. Annessi separati di ca. 200 m², composti da garage, officina, stalle e vecchi alloggi per il personale da ristrutturare. Uno stagno di 1500m² e la sua isola. Frutteto e orto.
Attrezzature
Animali ammessi
Attico
Cantina
Camino
Terrazza
Adatto ai bambini
Contattate l'inserzionista
N. Inserzione
bv6bdkvm
Rif. inserzionista
4130127
Contattate l'inserzionista
Condividi questa pagina
