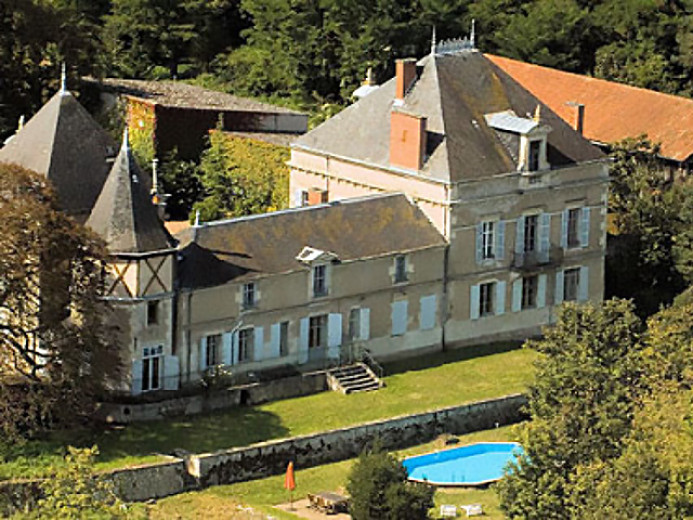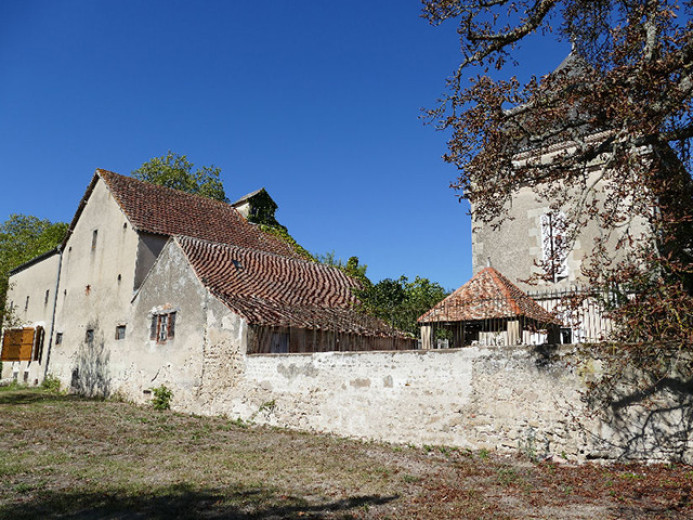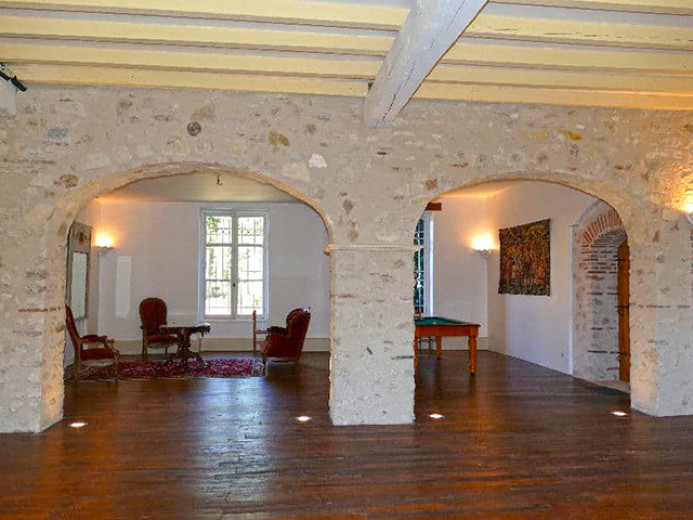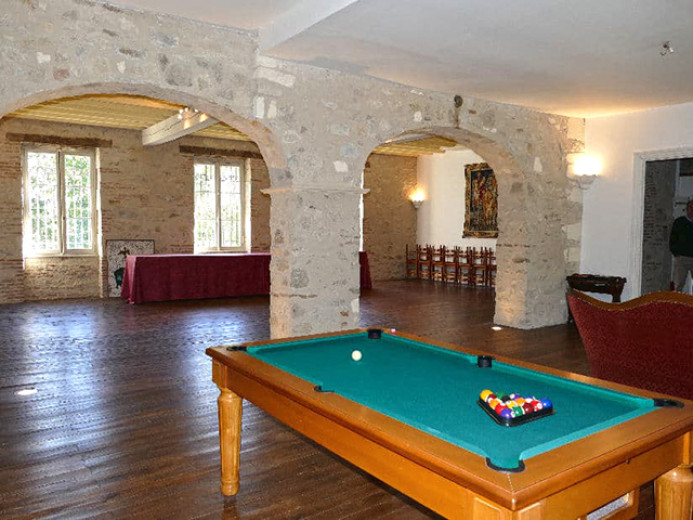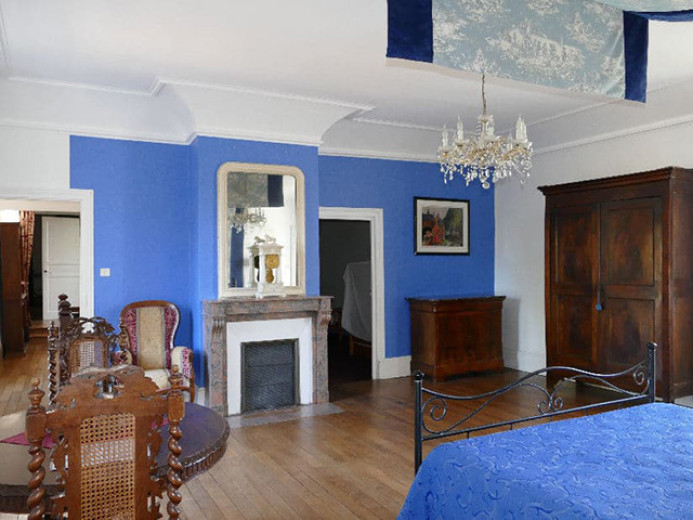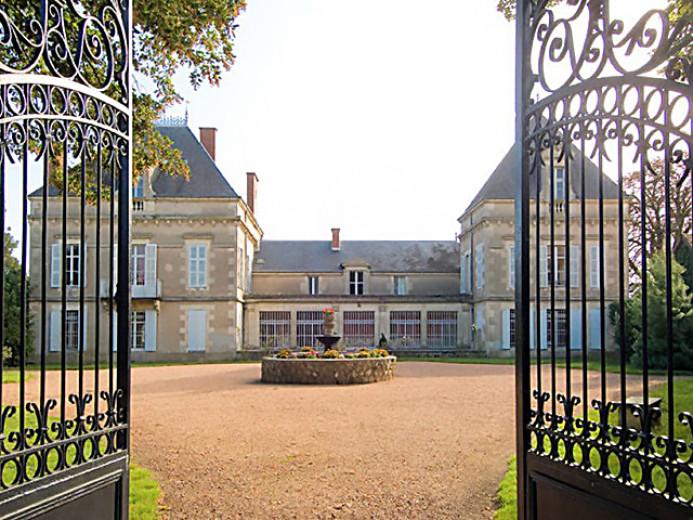Castello in vendita a Vichy, 18 locali, 700 m2
1.216.000 €
Dettagli
Locali
18 locali
Zona giorno
700 m2
Superficie des terreno
77000 m2
Numero di piani
3 piani
Piano
Piano terra
Ambiente
Città
Parcheggio
All'aperto
Anno di costruzione
1700
Disponibilità
Su richiesta
Prezzo
Prezzo
1.216.000 €
Condizione
Condizione interna
Buena condizione
Condizione esterna
Buena condizione
Parcheggio
Parcheggio esterno
Descrizione
This property is a rare place, offering a lovingly renovated XVI°- XIX° château, a stone's throw from Vichy. Large winter garden leading to a 140m² living room, study, kitchen and three other living rooms. On the first floor, six bedrooms with bathrooms. In all, 700m² of living space plus outbuildings partly converted, kennels, garages and old mill. The whole on 7ha 70 of which 6,3 ha in meadows on both sides of the driveway. Ideal for commercial activity.
Cette propriété est un lieu rare, offrant un château XVI°- XIX° rénové amoureusement , à deux pas de Vichy . Vaste jardin d’hiver desservant un salon de 140m², bureau, cuisine et trois autres salons. A l’étage six chambres, avec salle de bains. En tout, 700m² habitables plus dépendances en partie aménagées , chenil, garages et ancien moulin. Le tout sur 7ha 70 dont 6,3 ha en prairies de part et d’autre de l’allée. Idéal pour activité commerciale.
Dieses Anwesen ist ein seltener Ort, der ein liebevoll renoviertes Schloss aus dem 16. und 19. Jahrhundert bietet, nur wenige Schritte von Vichy entfernt. Der große Wintergarten führt zu einem 140m² großen Wohnzimmer, einem Büro, einer Küche und drei weiteren Wohnzimmern. Im Obergeschoss befinden sich sechs Schlafzimmer mit Badezimmern. Insgesamt 700m² Wohnfläche plus teilweise umgebaute Nebengebäude, Hundezwinger, Garagen und eine alte Mühle. Das Ganze auf 7,70 ha, davon 6,3 ha Wiesen auf beiden Seiten der Einfahrt. Ideal für gewerbliche Aktivitäten.
Questa proprietà è un luogo raro, che offre un castello del XVI°- XIX° amorevolmente ristrutturato, a due passi da Vichy. Grande giardino d'inverno che porta ad un soggiorno di 140m², studio, cucina e altri tre saloni. Al primo piano, sei camere da letto con bagno. In tutto, 700m² di superficie abitabile più annessi in parte convertiti, canili, garage e vecchio mulino. Il tutto su 7ha 70 di cui 6,3 ha in prati su entrambi i lati della strada. Ideale per attività commerciali.
Attrezzature
Animali ammessi
Attico
Balcone
Cantina
Camino
Bella vista
Piscina
Terrazza
Adatto ai bambini
Contattate l'inserzionista
N. Inserzione
9g7p3qvx
Rif. inserzionista
4140206
Contattate l'inserzionista
Condividi questa pagina
