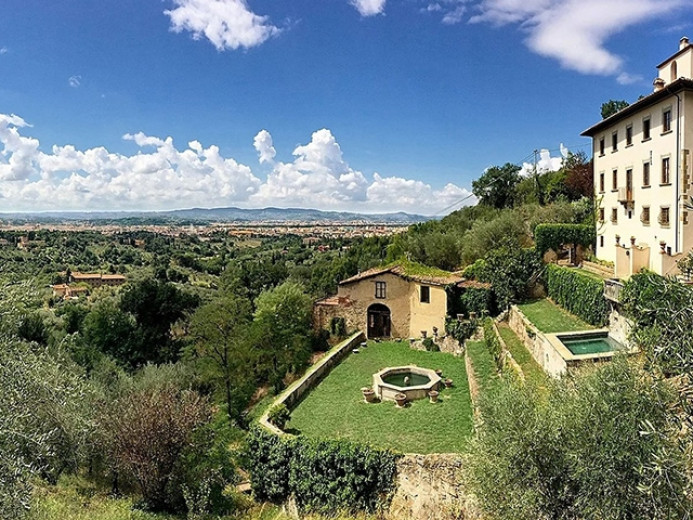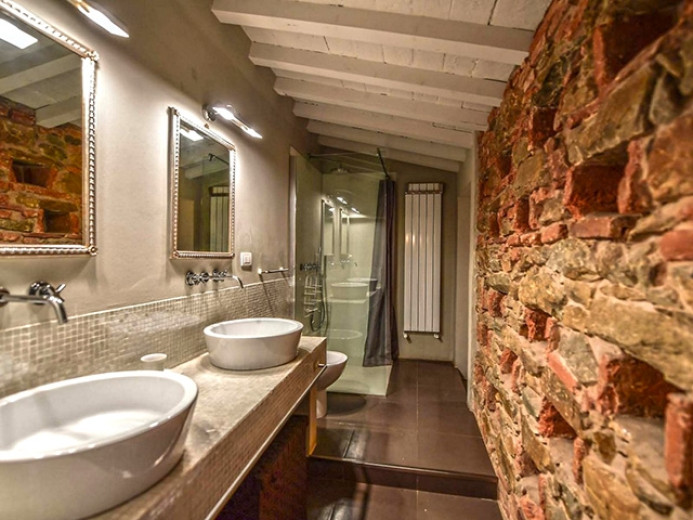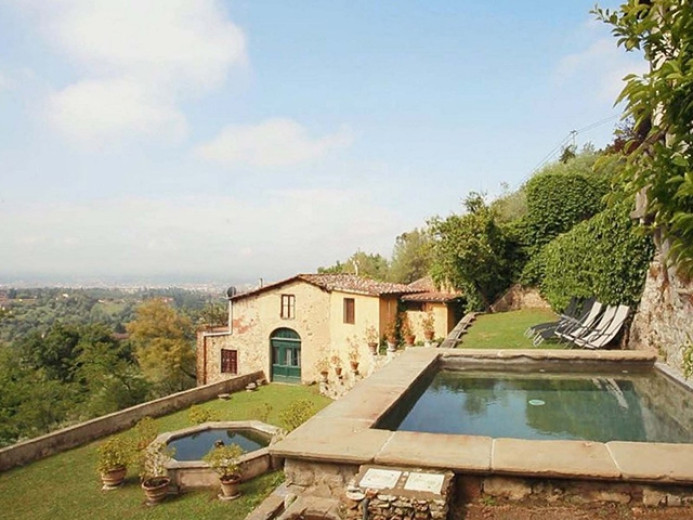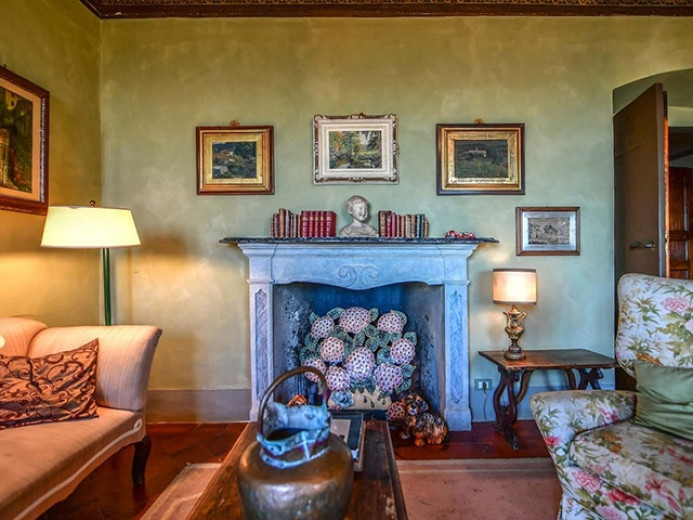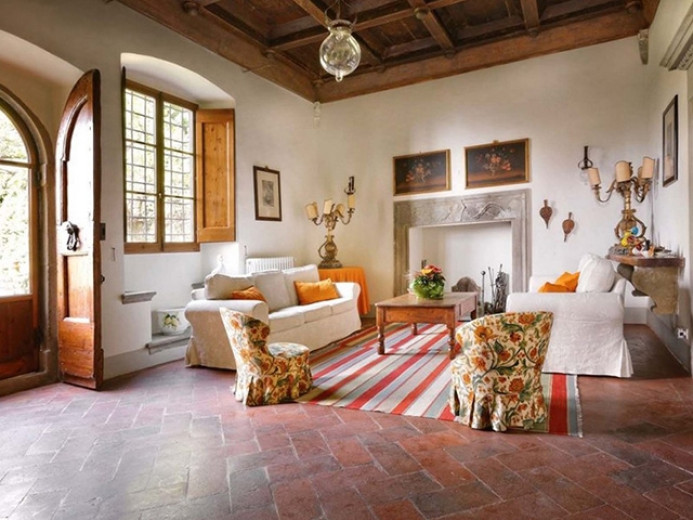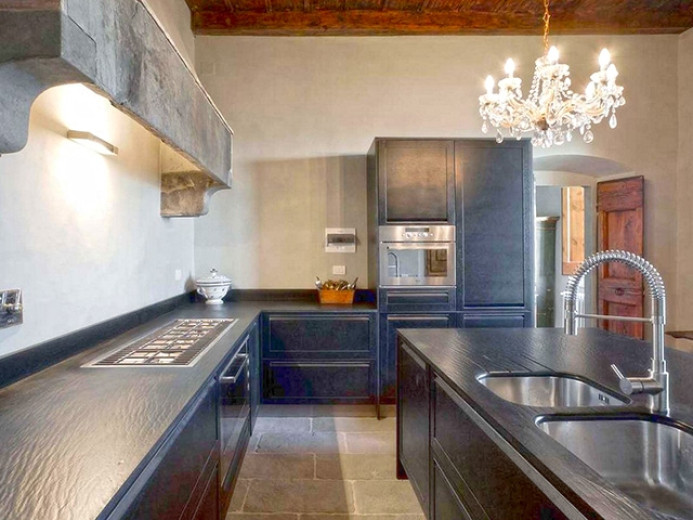Villa à vendre à Firenze, 10 pièces, 618 m2
4 800 000 €
Détails
Pièces
10 pièces
Surface habitable
618 m2
Surface terrain
50000 m2
Nombre d'étages
3 étages
Etage
Rez-de-chaussée
Environnement
Ville
Parking
Extérieur
Année de construction
1450
Disponibilité
Sur demande
Prix
Prix
4 800 000 €
État
État de l'intérieur
Bon état
État de l'extérieur
Bon état
Places de parc
Place de parc extérieure
Description
The Villa is set on 5 hectares of private land with olive trees. All around the house, a romantic terraced garden with ponds and fountains, lemon and persimmon trees, strawberry grapes and delicate flowers. The Villa, although subjected over the centuries to significant changes in the decorations and typological structure, still retains the typical appearance of the Florentine Renaissance suburban villa. The current entrance portal, molded in pietra serena, is inserted into a previous portico of which the stone columns surmounted by elegant Ionic capitals are still preserved today. On the north-east facade, on the upper floor there are three square windows, all marked by a smooth frame in pietra serena. On the opposite facade is another arched entrance portal and molded also in pietra serena. The interior of the building is characterized, on the ground floor, by fine wooden ceilings. One in a chest of drawers painted with festoon decorations, both on the beams and on the planking, another with valuable terracotta with rose window reliefs. Mural paintings with allegorical scenes circumscribed by geometric shapes are in the halls. The property is spread over four floors above ground and two partially underground for an area of 618 square meters. On the ground floor there is a large entrance hall / living room with fireplace, sitting room with frescoes and fireplace, guest bathroom, dining room and kitchen with access to the garden; on the first floor is two double bedrooms with en suite bathrooms, another double bedroom, a single bedroom also with bathroom. Upstairs, inside the tower, is a TV room and a large suite with bedroom with private bathroom, living room and kitchenette which in fact constitutes a small independent apartment. On the lower floors is 2 bedrooms with bathroom, a living room and the laundry room; finally, on the lower level in the ancient cellars overlooking the garden, is the Spa area with a luxurious 3x2 meter heated whirlpool tub, bathroom and rooms. In addition to the large heated indoor whirlpool tub it was built, on the garden terraces, a large and pleasant outdoor swimming pool with a splendid view over Florence. The property is completed by the "Limonaia" dependance, developed on two floors for about 250 square meters with two independent apartments: on the ground floor the living area overlooking the loggia, with kitchen, bathroom and one bedroom and on the upper floor an apartment with 3 bedrooms, two bathrooms , living room and kitchen.
La Villa est située sur un terrain privé de 5 hectares avec des oliviers. Tout autour de la maison, un jardin romantique en terrasses avec des étangs et des fontaines, des citronniers et des kakis, des fraisiers et des fleurs délicates. La Villa, bien que soumise au cours des siècles à d'importants changements dans les décorations et la structure typologique, conserve l'aspect typique de la villa suburbaine de la Renaissance florentine. L'actuel portail d'entrée, moulé en pietra serena, est inséré dans un précédent portique dont on conserve encore aujourd'hui les colonnes en pierre surmontées d'élégants chapiteaux ioniques. Sur la façade nord-est, à l'étage supérieur, il y a trois fenêtres carrées, toutes marquées par un cadre lisse en pietra serena. Sur la façade opposée se trouve un autre portail d'entrée arqué et mouluré également en pietra serena. L'intérieur du bâtiment est caractérisé, au rez-de-chaussée, par de beaux plafonds en bois. L'un dans une commode peinte avec des décorations de festons, tant sur les poutres que sur les planches, un autre avec de précieuses terres cuites avec des reliefs de rosaces. Des peintures murales avec des scènes allégoriques circonscrites par des formes géométriques se trouvent dans les salles. La propriété est répartie sur quatre étages hors sol et deux partiellement souterrains pour une superficie de 618 mètres carrés. Au rez-de-chaussée, il y a un grand hall d'entrée/salon avec cheminée, un salon avec des fresques et une cheminée, une salle de bains pour les invités, une salle à manger et une cuisine avec accès au jardin ; au premier étage, il y a deux chambres doubles avec salles de bains en suite, une autre chambre double, une chambre simple également avec salle de bains. A l'étage, à l'intérieur de la tour, se trouve une salle de télévision et une grande suite avec chambre à coucher avec salle de bain privée, salon et kitchenette qui constitue en fait un petit appartement indépendant. Aux étages inférieurs se trouvent 2 chambres avec salle de bain, un salon et la buanderie ; enfin, au niveau inférieur, dans les anciennes caves donnant sur le jardin, se trouve l'espace Spa avec une luxueuse baignoire à remous chauffée de 3x2 mètres, une salle de bain et des chambres. En plus de la grande baignoire balnéo intérieure chauffée, il a été construit, sur les terrasses du jardin, une grande et agréable piscine extérieure avec une vue splendide sur Florence. La propriété est complétée par la dépendance "Limonaia", développée sur deux étages pour environ 250 mètres carrés avec deux appartements indépendants : au rez-de-chaussée la zone de vie donnant sur la loggia, avec cuisine, salle de bains et une chambre et à l'étage supérieur un appartement avec 3 chambres, deux salles de bains, salle de séjour et cuisine.
Die Villa liegt auf einem 5 Hektar großen Privatgrundstück mit Olivenbäumen. Rund um das Haus, ein romantischer Terrassengarten mit Teichen und Brunnen, Zitronen- und Kaki-Bäume, Erdbeertrauben und zarten Blumen. Obwohl die Villa im Laufe der Jahrhunderte erheblichen Veränderungen in der Dekoration und der typologischen Struktur unterworfen war, bewahrt sie immer noch das typische Aussehen der florentinischen Vorstadtvilla der Renaissance. Das heutige, in Pietra Serena geformte Eingangsportal ist in einen früheren Portikus eingefügt, dessen Steinsäulen, die von eleganten ionischen Kapitellen gekrönt sind, noch heute erhalten sind. An der nordöstlichen Fassade befinden sich im Obergeschoss drei quadratische Fenster, die alle durch einen glatten Rahmen in pietra serena gekennzeichnet sind. An der gegenüberliegenden Fassade befindet sich ein weiteres bogenförmiges Eingangsportal, ebenfalls in pietra serena geformt. Das Innere des Gebäudes zeichnet sich im Erdgeschoss durch feine Holzdecken aus. Eine in einer Kommode mit Festondekorationen, sowohl auf den Balken als auch auf der Beplankung, eine andere mit wertvollen Terrakotten mit Rosettenreliefs. In den Sälen befinden sich Wandmalereien mit allegorischen Szenen, die von geometrischen Formen umschrieben sind. Das Anwesen erstreckt sich über vier oberirdische und zwei teilweise unterirdische Stockwerke auf einer Fläche von 618 Quadratmetern. Im Erdgeschoss befindet sich eine große Eingangshalle / Wohnzimmer mit Kamin, Wohnzimmer mit Fresken und Kamin, Gästebad, Esszimmer und Küche mit Zugang zum Garten; im ersten Stock befinden sich zwei Doppelschlafzimmer mit Bad en suite, ein weiteres Doppelschlafzimmer, ein Einzelschlafzimmer ebenfalls mit Bad. Im Obergeschoss, innerhalb des Turms, befindet sich ein Fernsehzimmer und eine große Suite mit Schlafzimmer mit eigenem Bad, Wohnzimmer und Kochnische, die in der Tat eine kleine unabhängige Wohnung darstellt. In den unteren Etagen befinden sich 2 Schlafzimmer mit Bad, ein Wohnzimmer und die Waschküche; schließlich befindet sich auf der unteren Ebene in den alten Kellern mit Blick auf den Garten der Spa-Bereich mit einer luxuriösen 3x2 Meter großen beheizten Whirlpool-Badewanne, Bad und Zimmern. Zusätzlich zu dem großen beheizten Innen-Whirlpool wurde auf den Gartenterrassen ein großes und angenehmes Außenschwimmbad mit einem herrlichen Blick über Florenz gebaut. Das Anwesen wird durch die "Limonaia" Abhängigkeit, auf zwei Etagen für ca. 250 Quadratmeter mit zwei unabhängigen Wohnungen entwickelt abgeschlossen: im Erdgeschoss der Wohnbereich mit Blick auf die Loggia, mit Küche, Bad und ein Schlafzimmer und im Obergeschoss eine Wohnung mit 3 Schlafzimmern, zwei Bädern , Wohnzimmer und Küche.
La Villa è adagiata su 5 ettari di terreno privato, disseminato di ulivi. Tutto intorno alla casa, un romantico giardino terrazzato con laghetti e fontane, piante di limoni e alberi di cachi, uva fragola e fiori delicati. La Villa, pur sottoposta nel corso dei secoli a rilevanti cambiamenti negli apparati decorativi e nell’assetto tipologico, conserva ancora oggi il tipico aspetto della villa suburbana fiorentina rinascimentale. L’attuale portale di ingresso, modanato in pietra serena, risulta inserito nella muratura di tamponamento di un precedente portico del quale si conservano ancor oggi le colonne in pietra sormontate da eleganti capitelli di forma ionica. Sul prospetto nord-est si aprono al piano superiore tre finestre di forma quadrata, tutte marcate da una cornice liscia in pietra serena. Sulla facciata opposta è collocato un altro portale d’ingresso ad arco e modanato anch’esso in pietra serena. L’interno dell’immobile è caratterizzato, al piano terreno, da pregevoli soffitti lignei. Uno a cassettone dipinto con decorazioni a festoni, sia sulle travi che sul tavolato, un altro con pregevoli terrecotte con rilievi a rosoni. Pitture murali con scene allegoriche circoscritte da forme geometriche si trovano a decoro dei saloni. L'immobile si sviluppa per quattro piani fuori terra e due parzialmente interrati per una superficie di 618 mq. Al piano terra si trova un grande salone d'ingresso/soggiorno con camino, salotto con affreschi e camino, bagno ospiti, sala da pranzo e cucina con accesso al giardino; al primo piano invece si trovano due camere da letto matrimoniali con bagno en suite, un’altra camera da letto matrimoniale, una camera singola anch'essa con bagno. Al piano superiore, all'interno della torre, è presente la sala tv ed una grande suite con camera da letto con bagno privato, soggiorno ed angolo cottura che di fatto costituisce un piccolo appartamento indipendente. Ai piani inferiori si trovano 2 camere da letto con bagno, un living e la lavanderia; infine, al livello inferiore nelle antiche cantine con affaccio sul giardino, è presente l’area Spa con una lussuosa vasca idromassaggio riscaldata di 3x2 metri, bagno e locali accessori.
Oltre alla grande vasca idromassaggio interna riscaldata è stata realizzata in una delle terrazze del giardino una grande e piacevole piscina all'aperto con una splendida vista su Firenze.
Completa la proprietà la dependance nella ex Limonaia sviluppata su due piani per circa 250 mq con due appartamenti indipendenti: al piano terra la zona living affacciata sul loggiato, con cucina, bagno e una camera e al piano superiore un appartamento con 3 camere, due bagni, soggiorno e cucina.
Équipements
Animaux autorisés
Balcon
Cave
Cheminée
Piscine
Terrasse
Enfants bienvenus
Contactez l’annonceur
No. d'annonce
9vex59gp
Réf. de l’annonceur
4130410
Contactez l’annonceur
Partager cette page
