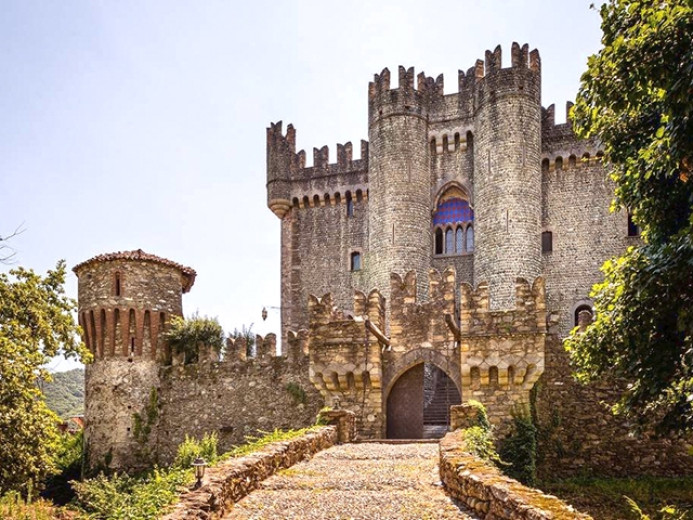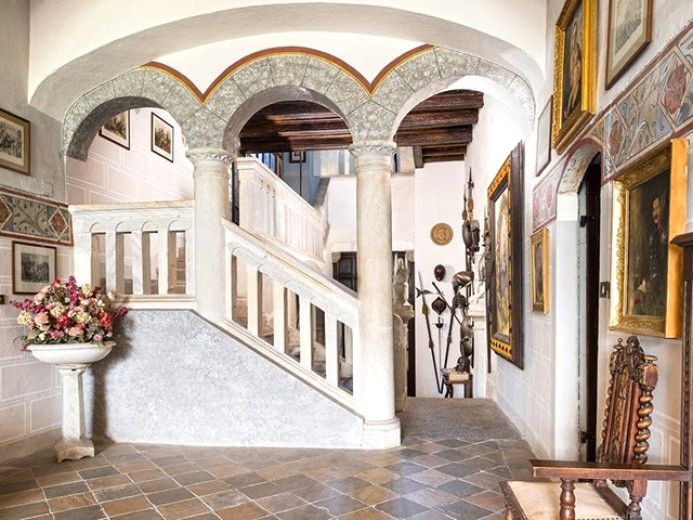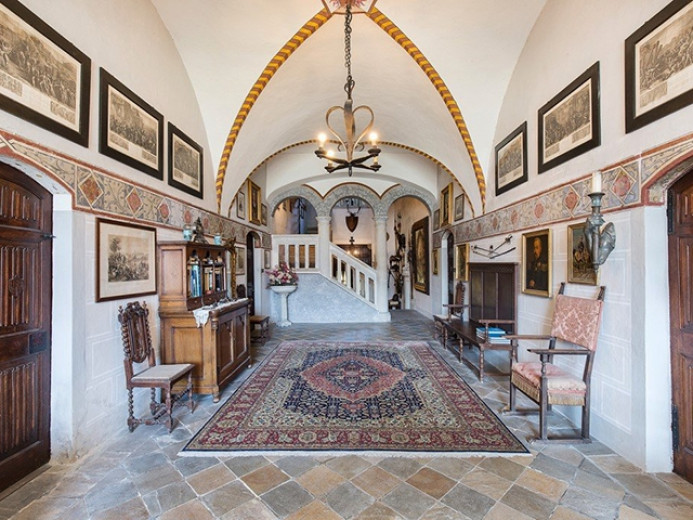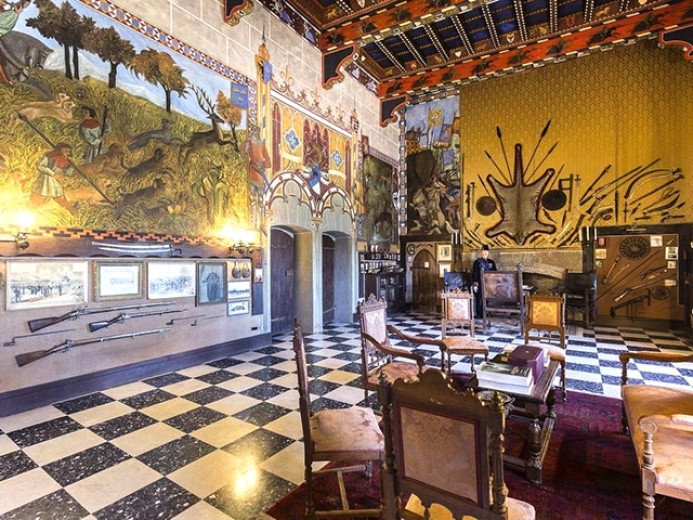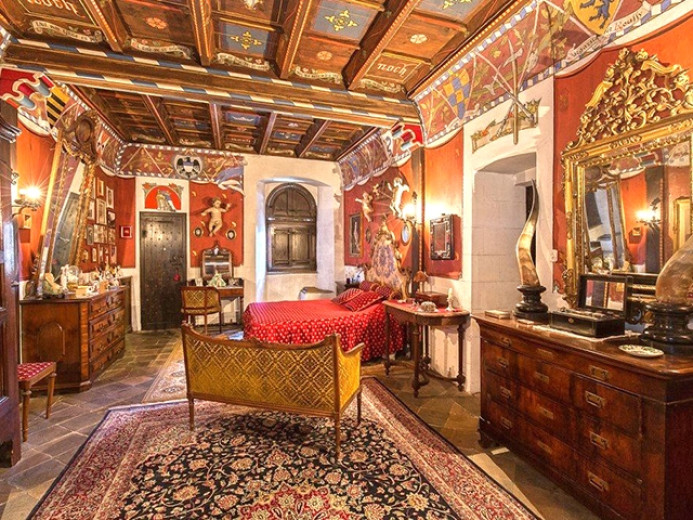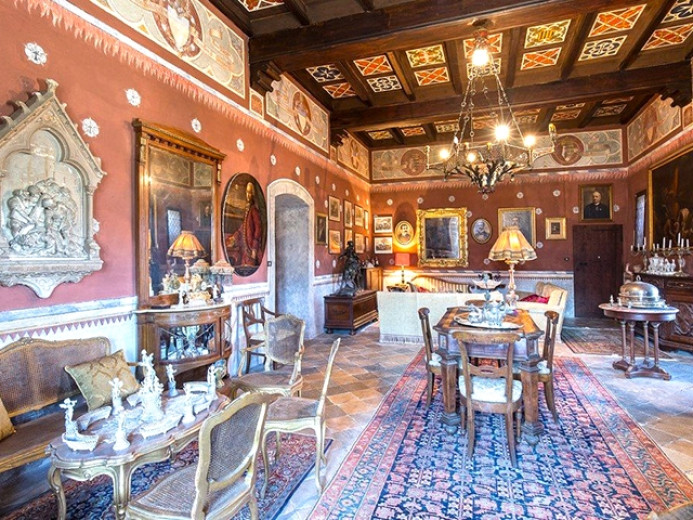Château à vendre à Saluzzo, 12 pièces, 1200 m2
2 500 000 €
Détails
Pièces
12 pièces
Surface habitable
1200 m2
Surface terrain
120000 m2
Nombre d'étages
3 étages
Etage
Rez-de-chaussée
Environnement
Ville
Parking
Extérieur
Année de construction
1350
Disponibilité
Sur demande
Prix
Prix
2 500 000 €
État
État de l'intérieur
Bon état
État de l'extérieur
Bon état
Places de parc
Place de parc extérieure
Description
Built in the 14th century for defence this wonderful castle is positioned on top of a rocky hill in a panoramic and strategic position overlooking the surrounding valley. From its origins until 1940 the property was owned and inhabited by the Marquises of Saluzzo. The castle was enlarged and embellished over the centuries, until it reached its present appearance with the restoration of the structure and construction of splendid Ghibelline battlements designed by the architect Alfredo d'Andrade at the end of the 1800s. The castle was once again equipped with the typical drawbridge and with its four corner towers of the central keep, the structure recalls a medieval manor.
After passing the drawbridge and a fortified door one reaches entrance to the castle which consists of two residential levels connected by a large monumental stone staircase and two spectacular central galleries which separate the rooms.
On the ground floor is the entrance with splendid cross vaults, medieval friezes and a large window overlooking the valley. There is also a large main salon, a master bedroom with a stone fireplace and coffered ceilings richly decorated with blazons of the Marquises' families, a large kitchen, the original 14th century well, a large bathroom, a second living room with fireplace and a private study.
On the upper floor are the bedrooms, the appurtenant bathrooms and various salons among which is the gallery of the Italian Risorgimento containing a collection of rare military historical relics, weapons and uniforms concerning the Risorgimento and the Unity of Italy. The view from the second level terrace and the towers of the Castle is priceless.
The property includes a 600 sqm terraced garden entirely enclosed by embattled walls where is the swimming pool built in the ancient fountain and the surrounding grounds that extend for about 12 hectars.
Construit au 14ème siècle pour la défense, ce merveilleux château est situé au sommet d'une colline rocheuse dans une position panoramique et stratégique surplombant la vallée environnante. Depuis ses origines jusqu'en 1940, la propriété a été détenue et habitée par les Marquis de Saluzzo. Le château a été agrandi et embelli au fil des siècles, jusqu'à ce qu'il atteigne son aspect actuel avec la restauration de la structure et la construction de splendides créneaux gibelins conçus par l'architecte Alfredo d'Andrade à la fin des années 1800. Le château a été à nouveau équipé du pont-levis typique et, avec ses quatre tours d'angle du donjon central, la structure rappelle un manoir médiéval.
Après avoir passé le pont-levis et une porte fortifiée, on accède à l'entrée du château qui se compose de deux niveaux résidentiels reliés par un grand escalier monumental en pierre et deux spectaculaires galeries centrales qui séparent les pièces.
Au rez-de-chaussée se trouve l'entrée avec de splendides voûtes en croisée d'ogives, des frises médiévales et une grande fenêtre donnant sur la vallée. On y trouve également un grand salon principal, une chambre principale avec une cheminée en pierre et des plafonds à caissons richement décorés de blasons des familles des Marquis, une grande cuisine, le puits d'origine du 14ème siècle, une grande salle de bain, un second salon avec cheminée et un bureau privé.
À l'étage supérieur se trouvent les chambres, les salles de bain attenantes et divers salons parmi lesquels la galerie du Risorgimento italien qui contient une collection de rares reliques historiques militaires, d'armes et d'uniformes concernant le Risorgimento et l'unité de l'Italie. La vue depuis la terrasse du deuxième niveau et les tours du château est inestimable.
La propriété comprend un jardin en terrasses de 600 m² entièrement clos par des murs crénelés où se trouve la piscine construite dans l'ancienne fontaine et le terrain environnant qui s'étend sur environ 12 hectares.
Im 14. Jahrhundert zur Verteidigung erbaut, befindet sich diese wunderschöne Burg auf einem felsigen Hügel in einer panoramischen und strategischen Position mit Blick auf das umliegende Tal. Von seinen Ursprüngen bis 1940 war das Anwesen im Besitz und bewohnt von den Markgrafen von Saluzzo. Das Schloss wurde im Laufe der Jahrhunderte vergrößert und verschönert, bis es sein heutiges Aussehen mit der Restaurierung der Struktur und dem Bau von prächtigen ghibellinischen Zinnen, die vom Architekten Alfredo d'Andrade Ende des 19. Die Burg wurde wieder mit der typischen Zugbrücke ausgestattet und mit den vier Ecktürmen des zentralen Bergfrieds erinnert die Struktur an einen mittelalterlichen Herrensitz.
Nachdem man die Zugbrücke und ein befestigtes Tor passiert hat, gelangt man in das Schloss, das aus zwei Wohnebenen besteht, die durch eine große monumentale Steintreppe und zwei spektakuläre zentrale Galerien verbunden sind, die die Räume voneinander trennen.
Im Erdgeschoss befindet sich der Eingang mit prächtigen Kreuzgewölben, mittelalterlichen Friesen und einem großen Fenster mit Blick auf das Tal. Außerdem gibt es einen großen Hauptsalon, ein Hauptschlafzimmer mit steinernem Kamin und Kassettendecken, die reich mit Wappen der Markgrafenfamilien verziert sind, eine große Küche, den originalen Brunnen aus dem 14.
Im Obergeschoss befinden sich die Schlafzimmer, die dazugehörigen Bäder und verschiedene Salons, darunter die Galerie des italienischen Risorgimento mit einer Sammlung von seltenen militärhistorischen Relikten, Waffen und Uniformen zum Risorgimento und zur Einheit Italiens. Die Aussicht von der Terrasse im zweiten Stock und den Türmen des Schlosses ist unbezahlbar.
Zum Anwesen gehört ein 600 qm großer, terrassenförmig angelegter Garten, der vollständig von Zinnenmauern umschlossen ist, in dem sich der Swimmingpool befindet, der in den antiken Brunnen gebaut wurde, sowie das umliegende Gelände, das sich über ca. 12 Hektar erstreckt.
Costruito nel XIV secolo per la difesa, questo meraviglioso castello è posizionato sulla cima di una collina rocciosa in una posizione panoramica e strategica che domina la valle circostante. Dalle sue origini fino al 1940 la proprietà fu di proprietà e abitata dai Marchesi di Saluzzo. Il castello fu ampliato e abbellito nel corso dei secoli, fino a raggiungere l'aspetto attuale con il restauro della struttura e la costruzione di splendide merlature ghibelline progettate dall'architetto Alfredo d'Andrade alla fine del 1800. Il castello fu nuovamente dotato del tipico ponte levatoio e con le quattro torri angolari del mastio centrale, la struttura ricorda un maniero medievale.
Dopo aver superato il ponte levatoio e una porta fortificata si giunge all'ingresso del castello che è composto da due livelli residenziali collegati da una grande scala monumentale in pietra e da due spettacolari gallerie centrali che separano le stanze.
Al piano terra si trova l'ingresso con splendide volte a crociera, fregi medievali e una grande finestra con vista sulla valle. C'è anche un grande salone principale, una camera da letto principale con un camino in pietra e soffitti a cassettoni riccamente decorati con blasoni delle famiglie dei marchesi, una grande cucina, il pozzo originale del XIV secolo, un grande bagno, un secondo soggiorno con camino e uno studio privato.
Al piano superiore si trovano le camere da letto, i bagni annessi e vari saloni tra cui la galleria del Risorgimento italiano contenente una collezione di rari cimeli storici militari, armi e uniformi riguardanti il Risorgimento e l'Unità d'Italia. La vista dalla terrazza del secondo livello e dalle torri del Castello è impagabile.
La proprietà comprende un giardino terrazzato di 600 mq interamente racchiuso da mura merlate dove si trova la piscina costruita nell'antica fontana e il terreno circostante che si estende per circa 12 ettari.
Équipements
Animaux autorisés
Balcon
Cave
Cheminée
Terrasse
Enfants bienvenus
Contactez l’annonceur
No. d'annonce
pgqe45gm
Réf. de l�’annonceur
4130213
Contactez l’annonceur
Partager cette page
