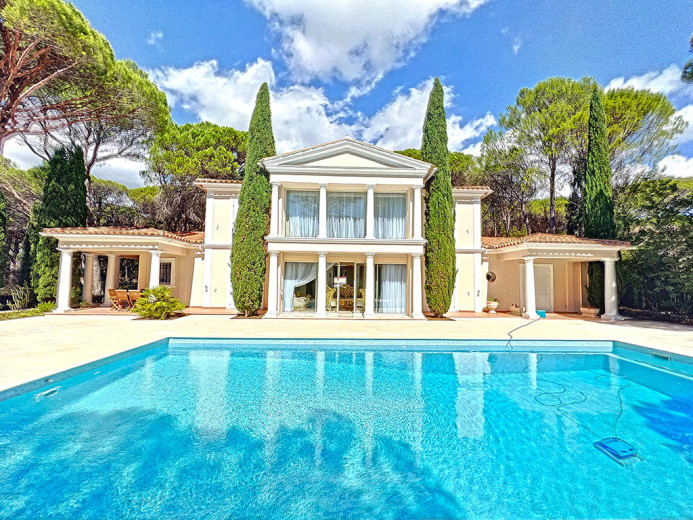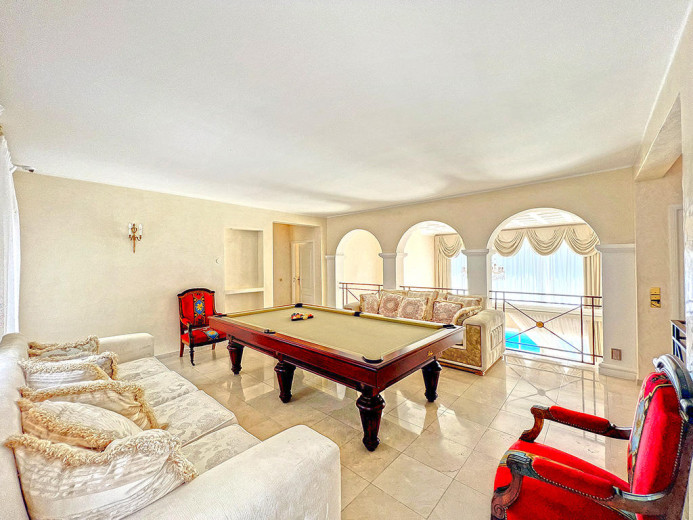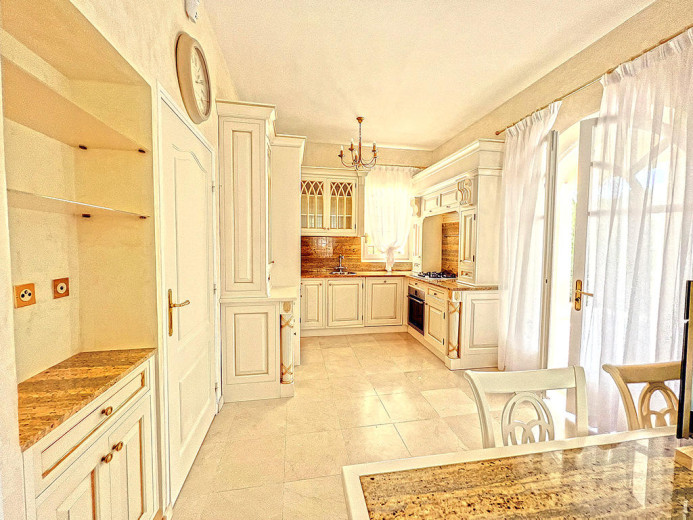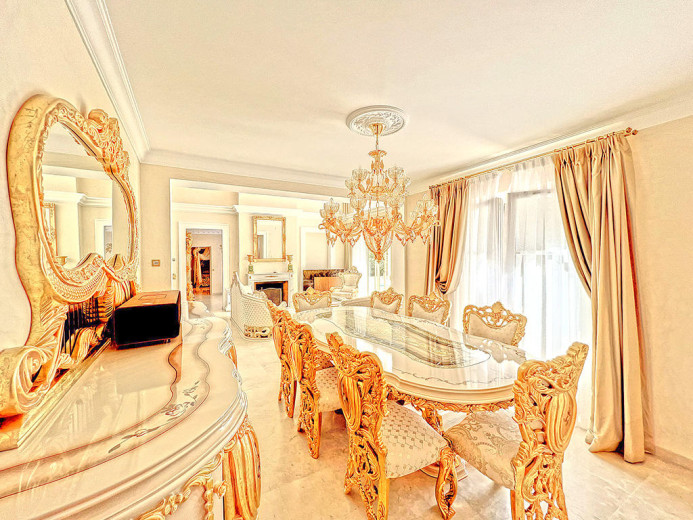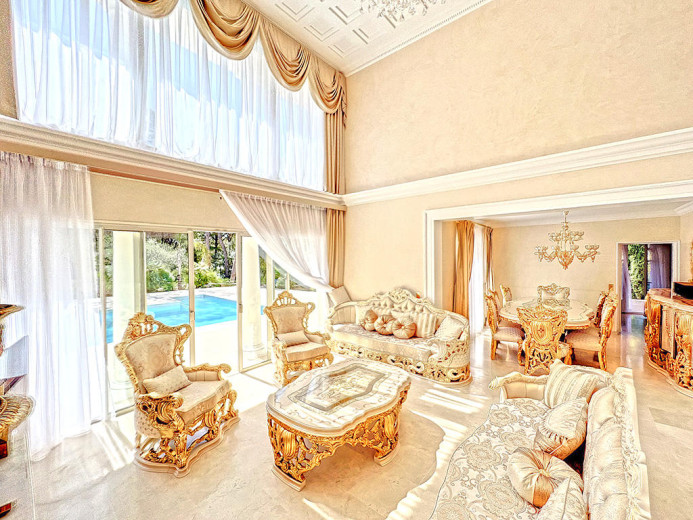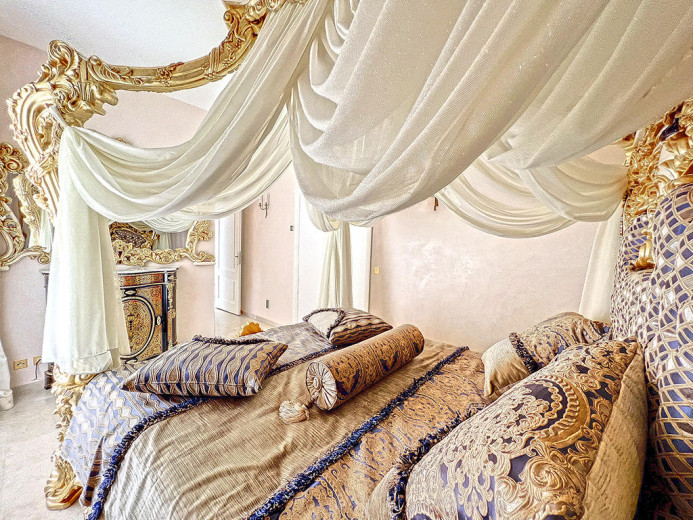Maison individuelle à vendre à Saint-Raphaël, 9.5 pièces, 250 m2
2 800 000 €
Détails
Pièces
9.5 pièces
Surface habitable
250 m2
Surface terrain
3828 m2
Nombre d'étages
2 étages
Etage
Rez-de-chaussée
Environnement
Ville
Parking
Intérieur, Extérieur
Disponibilité
Sur demande
Prix
Prix
2 800 000 €
État
État de l'intérieur
Très bon état
État de l'extérieur
Très bon état
Places de parc
Place de parc intérieure
Place de parc extérieure
Description
Florentine villa on two levels with an area of approximately 250m2. On the ground floor: a south-facing living room with direct access to the pool, offering a ceiling height of more than 4 metres, dining room, closed and fully equipped kitchen opening onto the terrace with barbecue, study, bedroom with 2 dressing rooms and private bathroom and WC. On the first floor: a games room with a billiard table, 2 other bedrooms with their own private bathrooms and WC. An independent flat with living room, bedroom, shower room and WC, a large laundry room, swimming pool, 1 garage for 4 cars, 4 outdoor parking spaces complete this property.
Villa florentine sur deux niveaux d’une superficie d’environ 250m2. Au niveau rez-de-jardin: séjour orienté plein sud ayant un accès direct à la piscine, offrant une hauteur sous plafond plus de 4 mètres, salle à manger, cuisine fermée et entièrement équipée donnant sur la terrasse avec barbecue, bureau, chambre avec 2 dressings ayant la salle de bains et WC privative. A l’étage: une salle de jeux dotée d’un billard, 2 autres chambres avec leur salles de bains et WC privatives. Un appartement indépendant avec séjour, chambre, salle de douche WC, une grande buanderie, piscine, 1 garage pour 4 voitures, 4 parkings extérieurs complètent ce bien.
Florentinische Villa auf zwei Ebenen mit einer Fläche von ca. 250m2. Auf der Gartenebene: Wohnzimmer in Südlage mit direktem Zugang zum Pool, mit einer Deckenhöhe von über 4 Metern, Esszimmer, geschlossene und voll ausgestattete Küche mit Zugang zur Terrasse mit Grill, Büro, Schlafzimmer mit 2 Ankleidezimmern mit eigenem Bad und WC. Im Obergeschoss: ein Spielzimmer mit einem Billardtisch, 2 weitere Schlafzimmer mit eigenem Bad und WC. Eine separate Wohnung mit Wohnzimmer, Schlafzimmer, Duschbad und WC, eine große Waschküche, Pool, 1 Garage für 4 Autos, 4 Außenparkplätze vervollständigen diese Immobilie.
Villa fiorentina su due livelli con una superficie di circa 250m2. Al piano terra: soggiorno esposto a sud con accesso diretto alla piscina, con un'altezza del soffitto di oltre 4 metri, sala da pranzo, cucina chiusa e completamente attrezzata che si apre sulla terrazza con barbecue, studio, camera da letto con 2 spogliatoi e bagno privato e WC. Al primo piano: una sala giochi con tavolo da biliardo, altre 2 camere da letto con bagno privato e servizi igienici. Un appartamento indipendente con soggiorno, camera da letto, bagno con doccia e WC, un'ampia lavanderia, piscina, 1 garage per 4 auto, 4 posti auto esterni completano questa proprietà.
Équipements
Animaux autorisés
Cave
Cheminée
Piscine
Terrasse
Enfants bienvenus
Contactez l’annonceur
No. d'annonce
egzx9ngd
Réf. de l’annonceur
4140920
Contactez l’annonceur
Partager cette page
