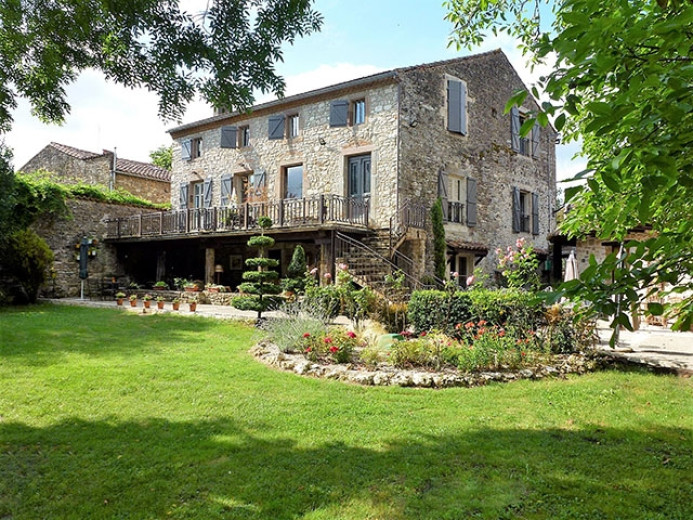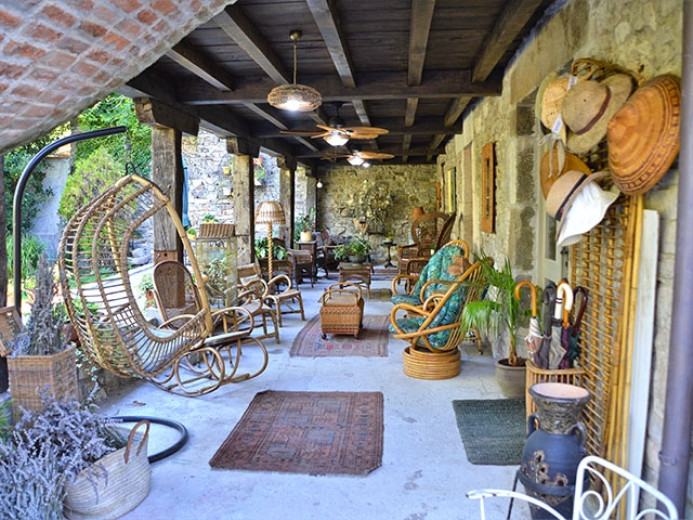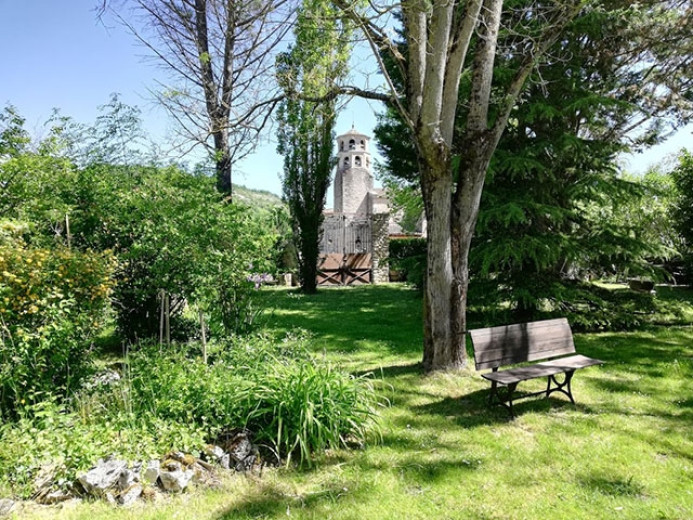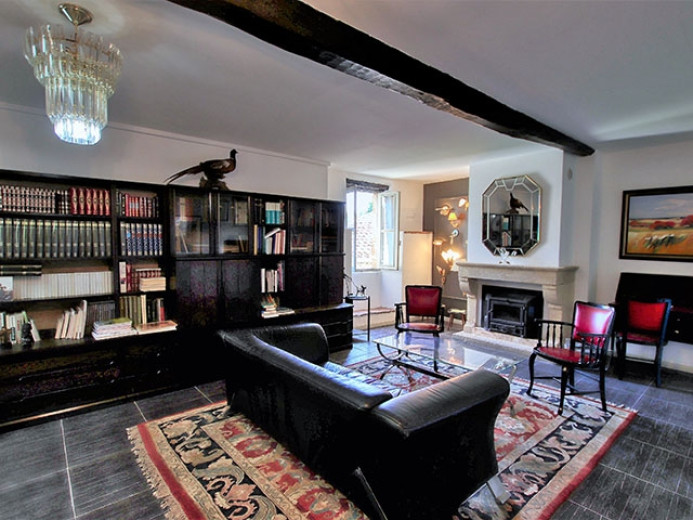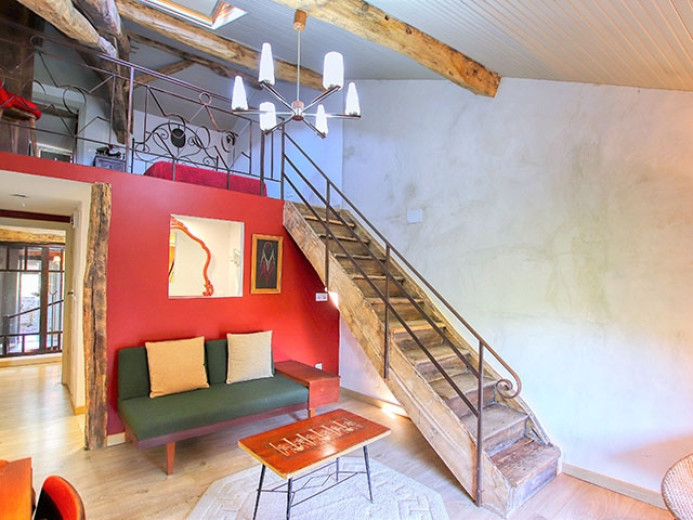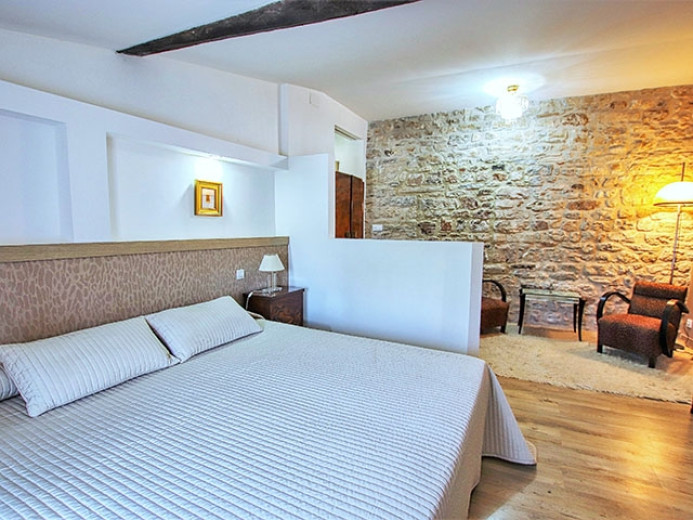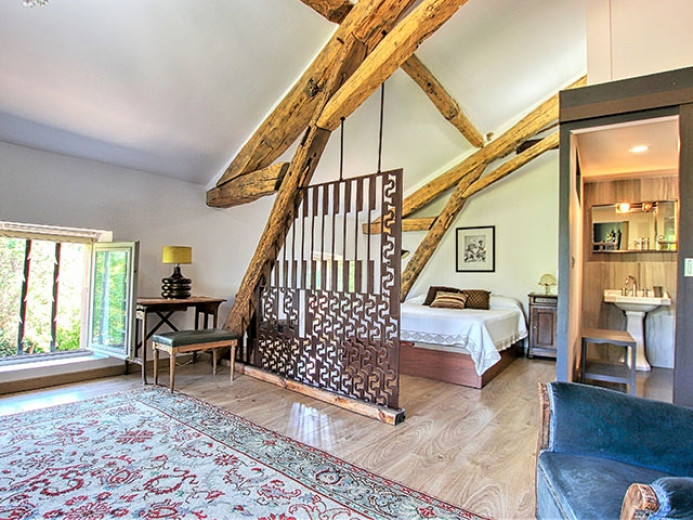Maison individuelle à vendre à Cordes-sur-Ciel, 10 pièces
785 000 €
Détails
Pièces
10 pièces
Surface utile
650 m2
Surface terrain
2200 m2
Nombre d'étages
3 étages
Etage
Rez-de-chaussée
Environnement
Village
Parking
Intérieur, Extérieur
Année de construction
1600
Disponibilité
Sur demande
Prix
Prix
785 000 €
État
État de l'intérieur
Bon état
État de l'extérieur
Bon état
Places de parc
Place de parc intérieure
Place de parc extérieure
Description
This elegant village house of 650 m² living space, with 10 main rooms and its intimate garden, will seduce you with its services and its environment, ideal family barn or tourist activity. Its composition, ground floor: games room, with access to the garden, breakfast room, storage rooms, workshop, laundry room. On the first level: entrance, tiled floor, living room, waxed concrete, office, wc with washbasin, fitted kitchen, living room, dining room, 2 bedrooms with their shower rooms. On the first floor, landing: living room with fireplace, terrace, 3 bedrooms with their shower rooms and toilets, 2 bedrooms with their shower rooms, toilets and mezzanines, linen room. Outside: summer kitchen, storeroom, enclosed garden with trees. Top of the range amenities: central heating by heat pump, wood stove, beams, floor tiles and parquet flooring, revised roof, double glazing, good insulation.
Cette élégante maison de village de 650 m² habitables, en 10 pièces principales, et son jardin intime, vous séduira par ses prestations et son environnement, idéal grange famille ou activité touristique. Sa composition, rez-de-chaussée : salle de jeux, avec accès au jardin, salle déjeuner, pièces de rangement, atelier, buanderie. Au 1er niveau : entrée, tomettes au sol, salon, béton ciré, bureau, wc avec lave main, cuisine équipée, salon, salle à manger, 2 chambres avec leurs salles d’eau. À l’étage, palier : salon avec cheminée insert, terrasse, 3 chambres avec leurs salles d’eau et wc, 2 chambres avec leurs salles d’eau, wc et mezzanines, lingerie. À l’extérieur : cuisine d’été, cellier, jardin arboré et clos. Prestations haut de gamme : Chauffage central par pompe à chaleur à venir, poele à bois, poutres, tomettes et parquet, toiture révisée, double vitrage, bonne isolation.
Dieses elegante Dorfhaus von 650 m² Wohnfläche, mit 10 Haupträumen und seinem intimen Garten, wird Sie mit seinen Dienstleistungen und seiner Umgebung verführen, ideale Familienscheune oder touristische Aktivität. Seine Zusammensetzung, Erdgeschoss: Spielzimmer, mit Zugang zum Garten, Frühstücksraum, Abstellräume, Werkstatt, Waschküche. Auf der ersten Ebene: Eingang, gefliester Boden, Wohnzimmer, gewachster Beton, Büro, WC mit Waschbecken, Einbauküche, Wohnzimmer, Esszimmer, 2 Schlafzimmer mit ihren Duschräumen. Im ersten Stock, Landung: Wohnzimmer mit Kamin, Terrasse, 3 Schlafzimmer mit ihren Duschen und Toiletten, 2 Schlafzimmer mit ihren Duschen, Toiletten und Mezzanine, Wäschezimmer. Draußen: Sommerküche, Abstellraum, eingezäunter Garten mit Bäumen. Erstklassige Ausstattung: Zentralheizung mit Wärmepumpe, Holzofen, Balken, Bodenfliesen und Parkettboden, revidiertes Dach, Doppelverglasung, gute Isolierung.
Questa elegante casa di villaggio di 650 m² di superficie abitabile, con 10 camere principali e il suo giardino intimo, vi sedurrà con i suoi servizi e il suo ambiente, ideale fienile familiare o attività turistica. La sua composizione, piano terra: sala giochi, con accesso al giardino, sala colazione, ripostigli, officina, lavanderia. Al primo livello: ingresso, pavimento piastrellato, soggiorno, cemento cerato, ufficio, wc con lavabo, cucina attrezzata, soggiorno, sala da pranzo, 2 camere da letto con i loro bagni con doccia. Al primo piano, pianerottolo: soggiorno con camino, terrazza, 3 camere da letto con i loro bagni con doccia e servizi igienici, 2 camere da letto con i loro bagni con doccia, servizi igienici e mezzanini, stanza della biancheria. All'esterno: cucina estiva, ripostiglio, giardino recintato con alberi. Dotazioni al top: riscaldamento centrale con pompa di calore, stufa a legna, travi, pavimenti in piastrelle e parquet, tetto rivisto, doppi vetri, buon isolamento.
Équipements
Animaux autorisés
Balcon
Cave
Cheminée
Terrasse
Enfants bienvenus
Contactez l’annonceur
No. d'annonce
0grem8v3
Réf. de l�’annonceur
4130815
Contactez l’annonceur
Partager cette page
