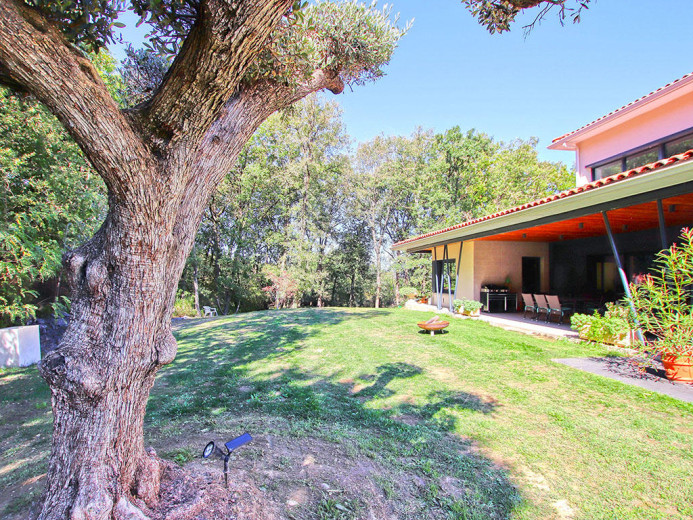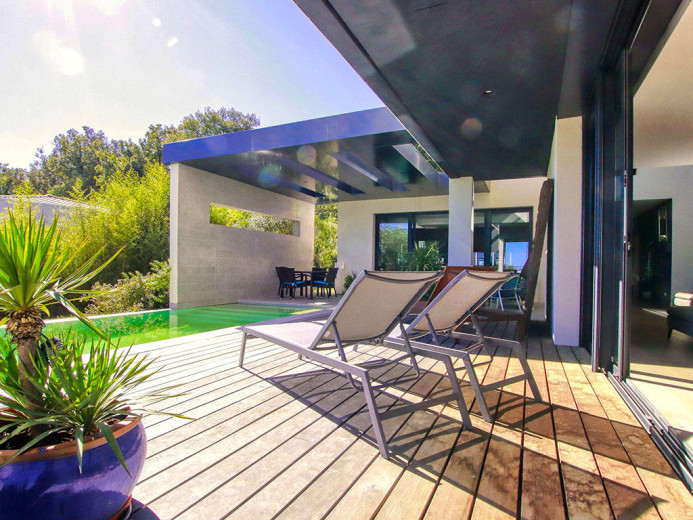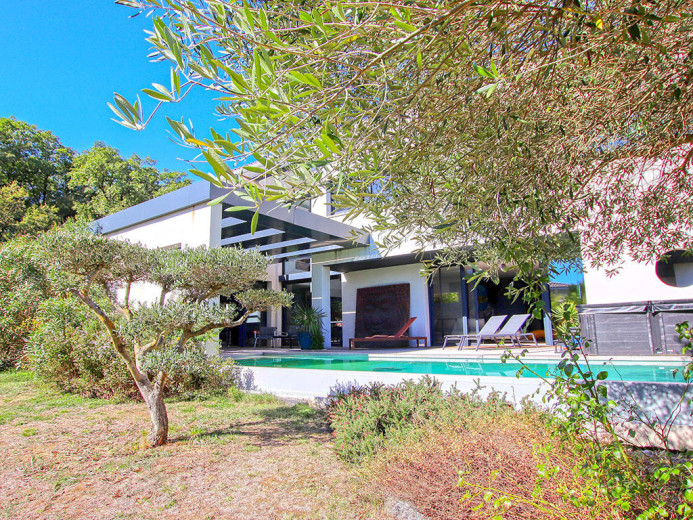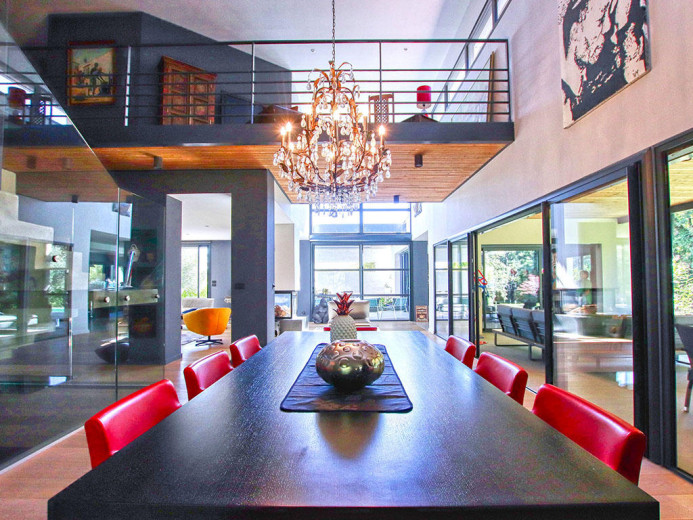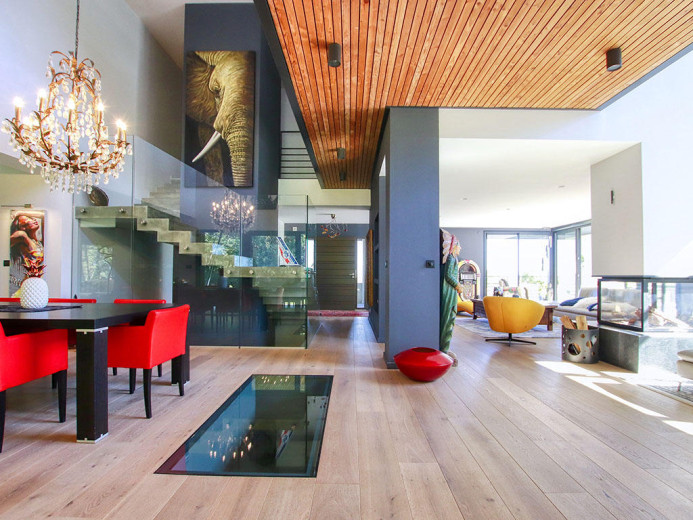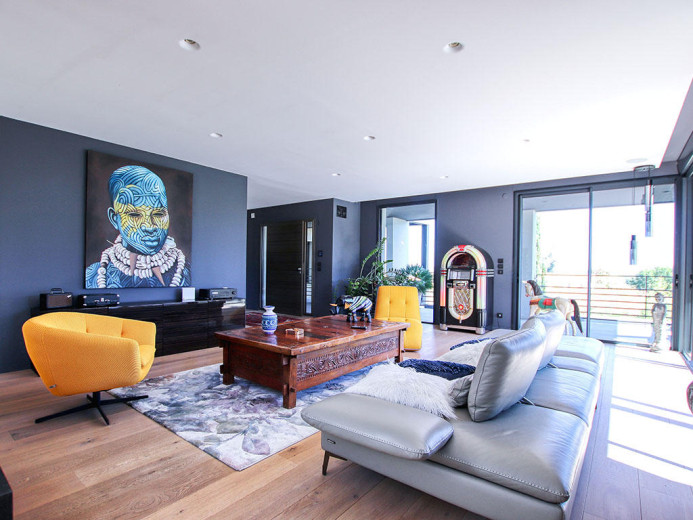Maison individuelle à vendre à Eaunes, 7.5 pièces, 480 m2
2 100 000 €
Détails
Nombre d'appartements
1
Pièces
7.5 pièces
Nombre de salles de bain
4
Surface habitable
480 m2
Surface terrain
3800 m2
Nombre d'étages
3 étages
Etage
Rez-de-chaussée
Environnement
Village
Parking
Intérieur, Extérieur
Année de construction
2014
Disponibilité
Sur demande
Prix
Prix
2 100 000 €
État
État de l'intérieur
Très bon état
État de l'extérieur
Très bon état
Places de parc
Place de parc intérieure
Place de parc extérieure
Description
For sale, unobstructed view of the Pyrenees, exceptional modern house built in 2014, built with the latest technology. Once the gate is opened...the tree-lined driveway guides you to this splendid contemporary, developing 480m² in 8 main rooms, a lift serves the 3 levels, 4 bedrooms, office area, relaxation area on the garden level, garage, wine cellar, overflowing swimming pool, covered terraces with view of the wood, landscaped park of 3800m² with a buildable part.
In the basement: 2 car garage and double insulated garage of 50m². Relaxation room of 60m², tiled with jacuzzi, projection room, equipped kitchen, wc, shower room, machinery and access to the crawl space. Wine cellar of 20m². Technical room. Ground floor: Entrance hall. Toilet, infrared sensors for flushing, hand wash basin. Living room with solid oak parquet floor, of more than 150m² with living room 70m² and its central fireplace, dining room 20m², equipped kitchen of 40m², the whole overlooking covered terraces on the pool side and on the wood side. Corner office or TV room of 15m². Fitted laundry room. Master suite of 37m² with dressing room, bathroom (shower, whirlpool bath and wc) overlooking the wood. First floor: Mezzanine overlooking the living room. 3 bedrooms of 20m², 2 of which have their own shower rooms and terraces. Wc with washbasin. Outside: More than 180m² of covered terraces, swimming pool with overflow 13×3 with chlorine, automated roller shutter, auto cleaning, heated by heat pump. Landscaped garden of 3800m² with building plot.
À vendre, vue dégagée sur les Pyrénées, exceptionnelle maison moderne de 2014, construite à la pointe de la technologie. Une fois le portail ouvert…l’allée arborée vous guide jusqu’à cette splendide contemporaine, développant 480m² en 8 pièces principales, un ascenseur dessert les 3 niveaux, 4 chambres, coin bureau, espace détente en rez-de-jardin, garage, cave à vin, piscine à débordement, terrasses couvertes avec vue sur le bois, parc paysagée de 3800m² avec une partie constructible.
Au sous-sol : Abri 2 voitures et garage double isolé de 50m². Salle de détente de 60m², carrelé avec jacuzzi, salle de projection, cuisine équipée, wc, salle d’eau, machinerie et accès au vide sanitaire. Cave à vins de 20m². Local technique. Au rez : Hall d’entrée. Toilettes, capteurs infrarouges pour chasse d’eau, lave mains. Pièce de vie avec parquet en chêne massif, de plus de 150m² avec salon 70m² et sa cheminée centrale, salle à manger 20m², cuisine équipée de 40m², le tout donnant sur terrasses couvertes côté piscine et côté bois. Coin bureau ou salon tv de 15m². Buanderie aménagée. Suite parentale de 37m² avec dressing, salle de bain (douche, baignoire balnéo et wc) vue sur le bois. Etage : Mezzanine surplombant la pièce de vie. 3 chambres de 20m² dont 2 avec leurs salles d’eau et terrasses. Wc avec lave mains. Extérieur : Plus de 180m² de terrasses couvertes, piscine couloir de nage à débordement 13×3 au chlore, volet roulant automatisé, nettoyage auto, chauffée par pompe à chaleur. Jardin paysagé de 3800m² avec parcelle constructible.
Zum Verkauf, mit freiem Blick auf die Pyrenäen, außergewöhnliches modernes Haus aus dem Jahr 2014, das nach dem neuesten Stand der Technik gebaut wurde. Sobald das Tor geöffnet ist...führt Sie die baumbestandene Allee zu diesem prächtigen zeitgenössischen Haus, das 480m² in 8 Haupträumen entwickelt, ein Aufzug bedient alle 3 Ebenen, 4 Schlafzimmer, Büroecke, Entspannungsbereich im Gartengeschoss, Garage, Weinkeller, Infinity-Pool, überdachte Terrassen mit Blick auf den Wald, Landschaftspark von 3800m² mit einem Teil Bauland.
Im Untergeschoss: Schuppen für 2 Autos und isolierte Doppelgarage von 50m². Entspannungsraum von 60m², gefliest mit Jacuzzi, Projektionsraum, ausgestattete Küche, WC, Waschraum, Maschinerie und Zugang zum Kriechkeller. Weinkeller von 20m². Raum für technische Geräte. Erdgeschoss: Eingangshalle. Toilette, Infrarotsensoren für die Toilettenspülung, Handwaschbecken. Wohnraum mit massivem Eichenparkett von über 150m² mit Wohnzimmer 70m² und zentralem Kamin, Esszimmer 20m², Einbauküche 40m², alle mit Blick auf überdachte Terrassen am Pool und am Wald. Büroecke oder Fernsehzimmer von 15m². Ausgestattete Waschküche. Mastersuite von 37m² mit Ankleidezimmer, Badezimmer (Dusche, Whirlpool und WC) mit Blick auf den Wald. Etage: Mezzanin über dem Wohnraum. 3 Schlafzimmer von 20m², 2 davon mit eigenen Badezimmern und Terrassen. WC mit Handwaschbecken. Außenbereich: Über 180m² überdachte Terrassen, Schwimmbad mit Überlaufrinne 13×3 mit Chlor, automatisierter Rollladen, automatische Reinigung, beheizt durch Wärmepumpe. Landschaftsgarten von 3800m² mit Baugrundstück.
In vendita, vista libera sui Pirenei, eccezionale casa moderna costruita nel 2014, realizzata con le ultime tecnologie. Una volta aperto il cancello... il viale alberato vi guida a questo splendido contemporaneo, che sviluppa 480m² in 8 stanze principali, un ascensore serve i 3 livelli, 4 camere da letto, zona ufficio, zona relax al livello del giardino, garage, cantina, piscina a sfioro, terrazze coperte con vista sul bosco, parco paesaggistico di 3800m² con una parte edificabile.
Nel seminterrato: garage per 2 auto e doppio garage isolato di 50m². Sala relax di 60m², piastrellata con vasca idromassaggio, sala di proiezione, cucina attrezzata, wc, bagno con doccia, macchinari e accesso al vespaio. Cantina di 20 m². Sala tecnica. Piano terra: Ingresso. WC, sensori a infrarossi per lo sciacquone, lavabo. Soggiorno con pavimento in parquet di rovere massiccio, di oltre 150m² con salone di 70m² e il suo camino centrale, sala da pranzo di 20m², cucina attrezzata di 40m², il tutto affacciato su terrazze coperte sul lato piscina e sul lato bosco. Ufficio d'angolo o sala TV di 15m². Lavanderia attrezzata. Suite padronale di 37 m² con spogliatoio, bagno (doccia, vasca idromassaggio e wc) con vista sul bosco. Primo piano: Mezzanino con vista sul soggiorno. 3 camere da letto di 20 m², di cui 2 con doccia e terrazza. Wc con lavabo. Esterno: Oltre 180m² di terrazze coperte, piscina a sfioro 13×3 con cloro, tapparella automatizzata, pulizia automatica, riscaldata con pompa di calore. Giardino paesaggistico di 3800m² con terreno edificabile.
Équipements
Animaux autorisés
Air climatisé
Balcon
Cave
Cheminée
Ascenseur
Remise
Jolie vue
Piscine
Terrasse
Type de chauffage
Pompe à chaleur
Accessible aux personnes à mobilité réduite
Enfants bienvenus
Contactez l’annonceur
No. d'annonce
9v0y0rg8
Réf. de l’annonceur
4150202
Contactez l’annonceur
Partager cette page
