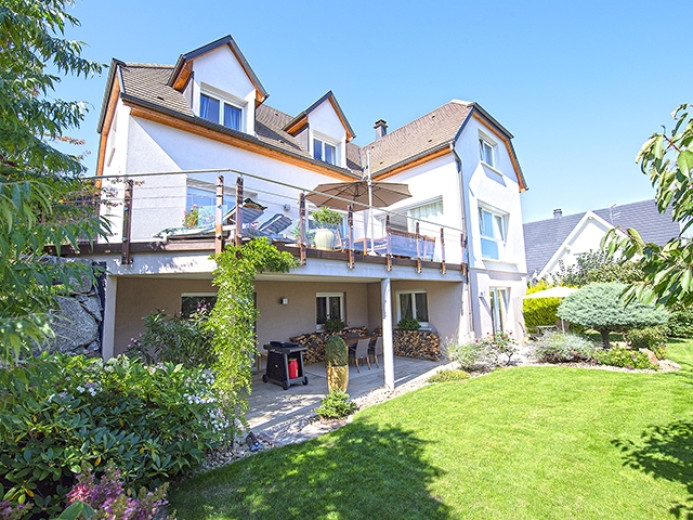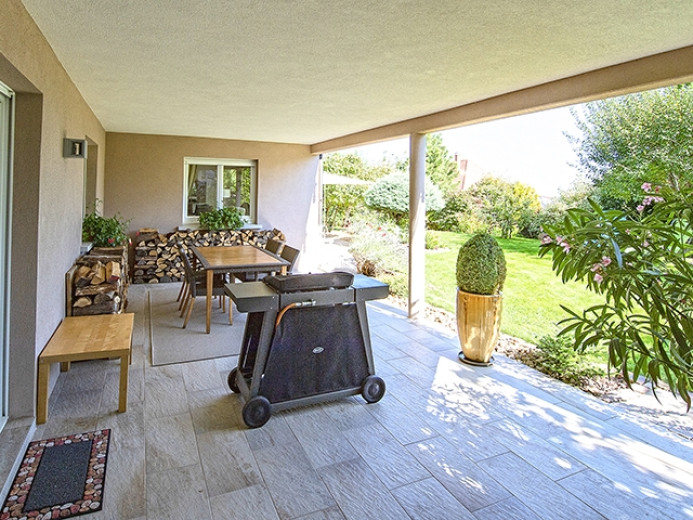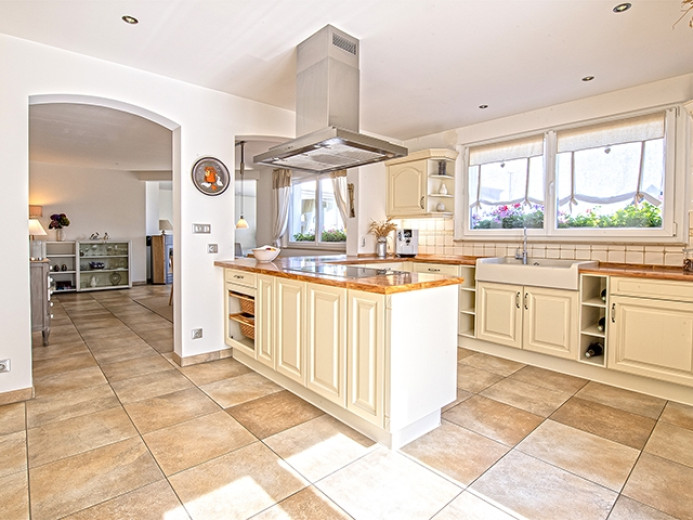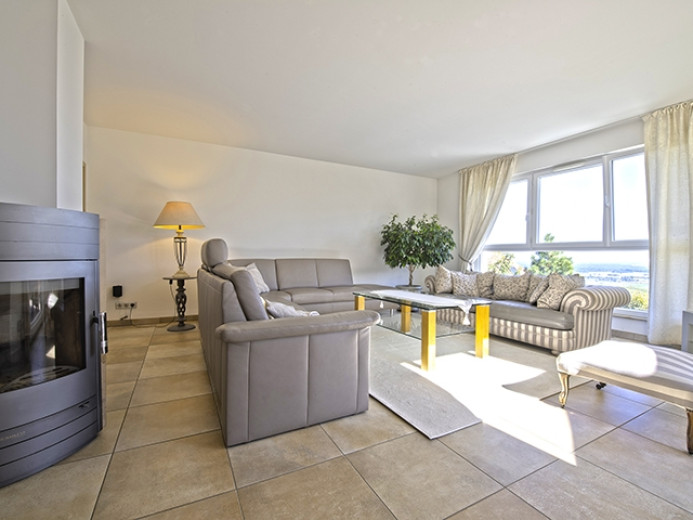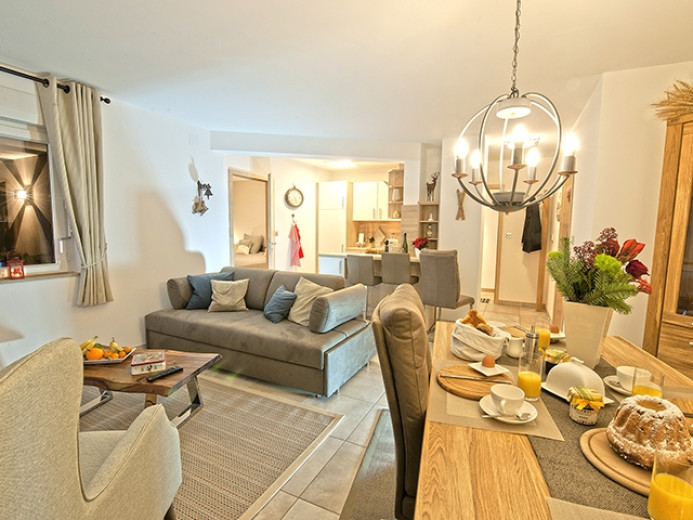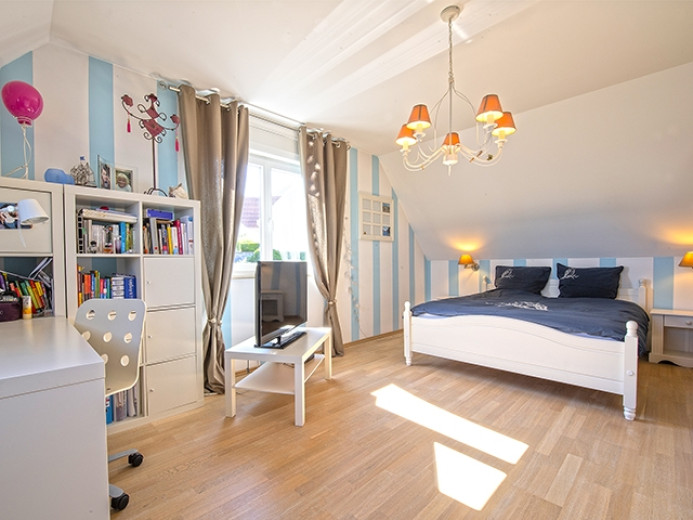Villa à vendre à Husseren-les-Chateaux, 9 pièces, 330 m2
1 280 000 €
Détails
Pièces
9 pièces
Surface habitable
330 m2
Surface terrain
851 m2
Nombre d'étages
3 étages
Etage
Rez-de-chaussée
Environnement
Village
Année de construction
2008
Disponibilité
Sur demande
Prix
Prix
1 280 000 €
État
État de l'intérieur
Très bon état
État de l'extérieur
Très bon état
Description
The entrance is on the ground floor - by opening the double door you discover the living room with its lounge/dining room and the semi-open kitchen. From the living room you have a wonderful view of the Rhine plain and the Black Forest.
The living room is bright all year round and the wood-burning stove will enhance your winter evenings by inviting you to cocoon and read.
This floor is completed by a bedroom with a small dressing room and its shower room offering you the possibility of living on the same level. A cellar completes this floor.
On the 1st floor, you will find the master suite and 2 other bedrooms offering very nice surfaces.
A large office completes the floor and gives you the possibility to work in home office in an easy and comfortable way (fibre optic equipment). The 1st floor is completed by 2 shower rooms and a toilet.
The ground floor includes a flat with a fully equipped kitchen, living/dining room, bedroom and shower room with WC of 55 m2 currently used as a 4* gîte with direct access to two terraces, one of which is covered. The flat can be used to accommodate your friends and family in complete privacy. This floor is completed by a sports room and 2 other rooms.
The property is completed by a double garage and a large courtyard.
Its quality materials, the cachet of its volumes and its renowned location in this region of Alsace make it a real favourite.
The 851 m2 of land is suitable for swimming pools; the garden is landscaped with a wealth of noble species.
L’entrée se fait par le rez-de-chaussée – en ouvrant la porte double vous découvrez la pièce de vie composée d’un salon/salle à manger et la cuisine semi-ouverte. Depuis le salon, vous avez une vue imprenable sur la plaine du Rhin et la Forêt Noire.
La pièce de vie est marquée d’une belle luminosité tout au long de l’année et le poêle à bois agrémentera vos soirées d’hiver en vous invitant à des heures de cocooning et de lecture.
Cet étage est complété par une chambre avec un petit dressing et sa salle d’eau vous offrant la possibilité d’y vivre de plain-pied. Un cellier complète cet étage.
Au 1er étage, vous trouvez la suite parentale puis 2 autres chambres offrant de très belles surfaces.
Un vaste bureau qui complète l’étage vous donne la possibilité de travailler en home office de manière aisée et confortable (équipement fibre optique). Le 1er étage est complété par 2 salles d’eau et un WC.
Le rez-de-jardin comprend un appartement avec cuisine équipée, salon/salle à manger, chambre et salle d’eau avec WC d’une surface de 55 m2 actuellement tenu en gîte classé 4* avec un accès direct aux deux terrasses dont 1 couverte. L’appartement peut servir à accueillir vos amis, votre famille en toute intimité. Cet étage est complété par une salle de sport ainsi que 2 autres pièces.
La propriété est complétée par un garage double attenant et une grande cour.
Ses matériaux de qualité, le cachet de ses volumes et son emplacement réputé en cette région d’Alsace font d’elle un véritable coup de cœur.
Le terrain de 851 m2 est piscinable ; le jardin est paysagé avec une richesse d’essences nobles.
Der Eingang befindet sich im Erdgeschoss - wenn Sie die Doppeltür öffnen, entdecken Sie den Wohnraum, der aus einem Wohn-/Esszimmer und der halboffenen Küche besteht. Vom Wohnzimmer aus haben Sie einen atemberaubenden Blick auf die Rheinebene und den Schwarzwald.
Der Wohnraum ist das ganze Jahr über von einer schönen Helligkeit geprägt und der Holzofen wird Ihre Winterabende verschönern, indem er Sie zu Stunden des Cocoonings und Lesens einlädt.
Diese Etage wird durch ein Schlafzimmer mit einem kleinen Ankleidezimmer und einem Badezimmer ergänzt, das Ihnen die Möglichkeit bietet, dort auf einer Ebene zu wohnen. Ein Abstellraum vervollständigt diese Etage.
Im ersten Stock finden Sie die Elternsuite und zwei weitere Schlafzimmer mit sehr großen Flächen.
Ein großes Büro, das die Etage vervollständigt, bietet Ihnen die Möglichkeit, einfach und bequem im Home Office zu arbeiten (Glasfaserausstattung). Die erste Etage wird durch 2 Badezimmer und ein WC vervollständigt.
Das Gartengeschoss umfasst eine Wohnung mit ausgestatteter Küche, Wohn-/Esszimmer, Schlafzimmer und Badezimmer mit WC mit einer Fläche von 55 m2, die derzeit als 4* klassifizierte Unterkunft mit direktem Zugang zu zwei Terrassen, von denen eine überdacht ist, geführt wird. Die Wohnung kann dazu dienen, Ihre Freunde und Familie in völliger Privatsphäre zu beherbergen. Diese Etage wird durch einen Fitnessraum sowie 2 weitere Räume ergänzt.
Das Anwesen wird durch eine angrenzende Doppelgarage und einen großen Innenhof vervollständigt.
Die hochwertigen Materialien, der Charakter der Räume und die renommierte Lage in dieser Region des Elsass machen dieses Haus zu einem echten Favoriten.
Das Grundstück von 851 m2 kann mit einem Pool versehen werden; der Garten ist mit einer Fülle von edlen Baumarten angelegt.
L'ingresso è al piano terra - aprendo la doppia porta si scopre il soggiorno con la sala da pranzo e la cucina semi-aperta. Dal soggiorno si ha una splendida vista sulla pianura del Reno e sulla Foresta Nera.
Il soggiorno è luminoso tutto l'anno e la stufa a legna migliorerà le vostre serate invernali invitandovi a bozzolo e leggere.
Questo piano è completato da una camera da letto con un piccolo spogliatoio e il suo bagno con doccia che vi offre la possibilità di vivere sullo stesso livello. Una cantina completa questo piano.
Al 1° piano, troverete la suite principale e altre 2 camere da letto che offrono superfici molto belle.
Un grande ufficio completa il piano e vi dà la possibilità di lavorare in home office in modo facile e comodo (attrezzatura in fibra ottica). Il 1° piano è completato da 2 bagni con doccia e una toilette.
Il piano terra comprende un appartamento con cucina completamente attrezzata, soggiorno/sala da pranzo, camera da letto e bagno con doccia e WC di 55 m2 attualmente utilizzato come gîte 4* con accesso diretto a due terrazze, di cui una coperta. L'appartamento può essere utilizzato per ospitare i vostri amici e familiari in completa privacy. Questo piano è completato da una stanza sportiva e da altre 2 stanze.
La proprietà è completata da un doppio garage e un ampio cortile.
I suoi materiali di qualità, il cachet dei suoi volumi e la sua rinomata posizione in questa regione dell'Alsazia ne fanno un vero favorito.
Gli 851 m2 di terreno sono adatti alle piscine; il giardino è paesaggistico con una ricchezza di specie nobili.
Équipements
Animaux autorisés
Grenier
Balcon
Cave
Terrasse
Enfants bienvenus
Contactez l’annonceur
No. d'annonce
0gre78v3
Réf. de l’annonceur
4131108
Contactez l’annonceur
Partager cette page
