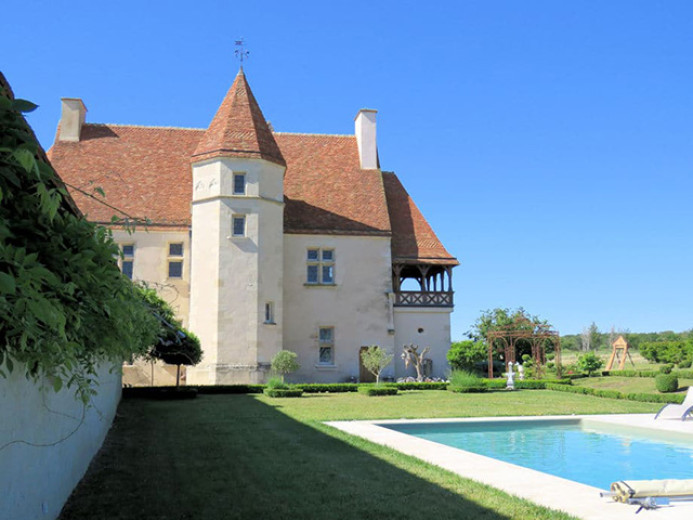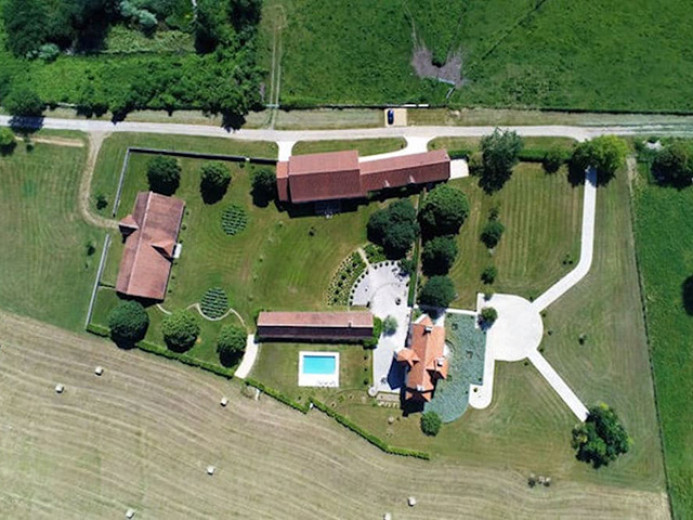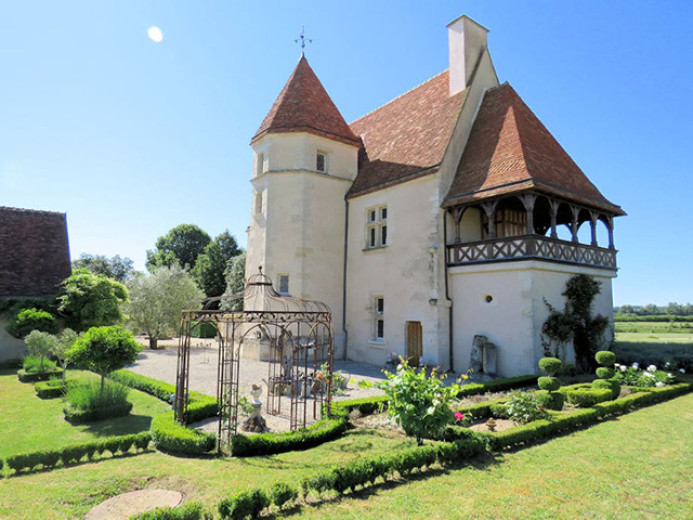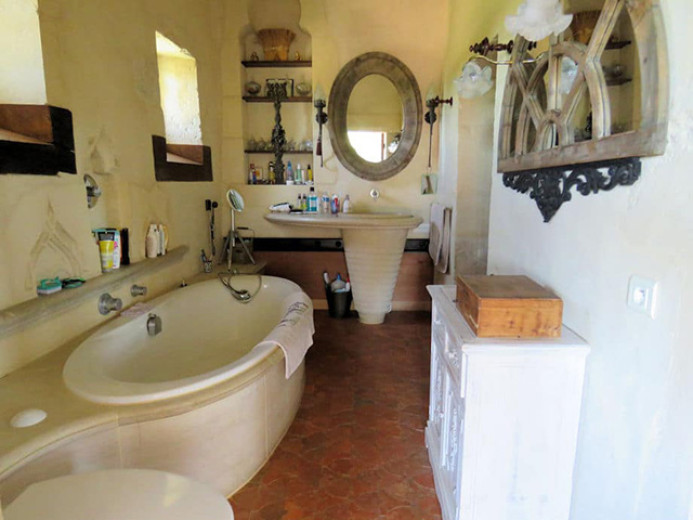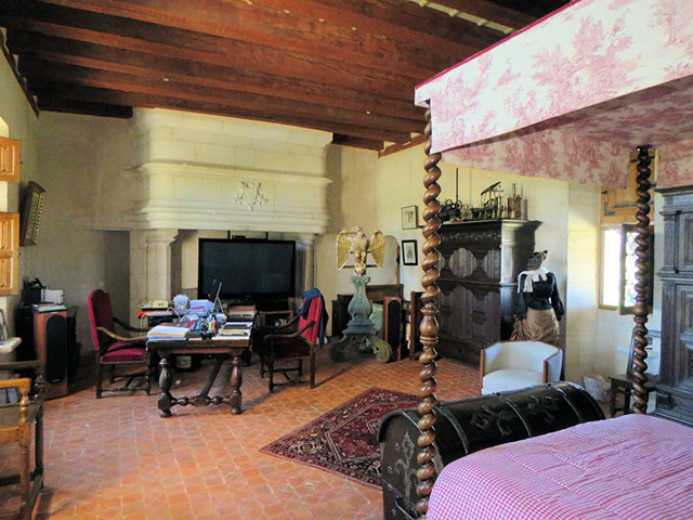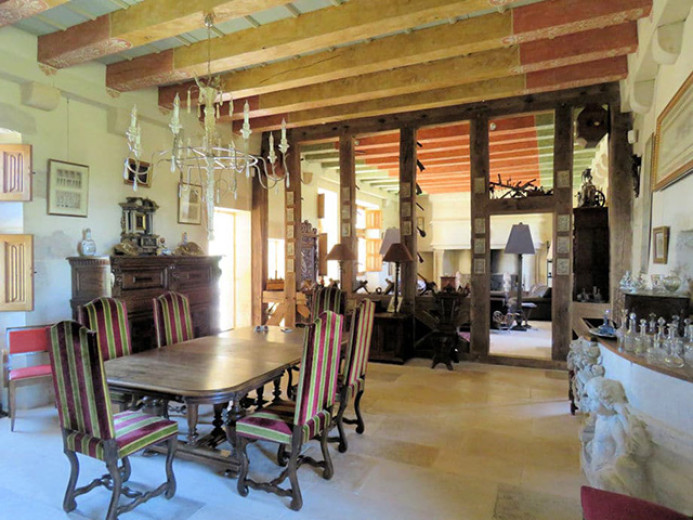Maison individuelle à vendre à La Guerche-sur-l'Aubois, 15 pièces, 400 m2
1 450 000 €
Détails
Pièces
15 pièces
Surface habitable
400 m2
Surface terrain
106172 m2
Nombre d'étages
3 étages
Etage
Rez-de-chaussée
Environnement
Village
Parking
Extérieur
Année de construction
1450
Disponibilité
Sur demande
Prix
Prix
1 450 000 €
État
État de l'intérieur
Bon état
État de l'extérieur
Bon état
Places de parc
Place de parc extérieure
Description
This magnificent property comprises: a Manor House of approx. 100 m² (1,076 sq ft), the main building of which dates from the end of the 15th century and has a medieval architecture characterised by a watchtower and an outside gallery; and numerous outbuildings including a sheepfold and a barn from the 18th century, former stables and a workshop, and a guest house (or gîte). The property has undergone several high quality restorations and renovations. Archaeological remains testify to the occupation of the site since Gallo-Roman times. The manor house comprises a living room of approx. 80 m² (861 sq ft), a kitchen and a bathroom on the ground floor, 2 large bedrooms and a bathroom on the first floor, and a convertible attic. In the sheepfold, a storage room, 3 bedrooms, 2 of which have private bathrooms. The guest house comprises a living room with open kitchen, a study, a bedroom, a shower room and a luminous mezzanine.
10ha 61a 72ca bordered by a river adorn this property. Beautifully laid out and perfectly maintained garden with swimming pool, orchard, vineyards, meadows. Absolute peace and quiet.
Cette magnifique propriété comprend : un Manoir d’environ 100m² au sol dont le corps de logis date de la fin du XV° avec une architecture médiévale caractérisée par une tour de guet et une galerie extérieure ; et de nombreuses dépendances dont une bergerie et une grange du XVIII°, anciennes écuries et atelier, et une maison d’amis (ou gîte). L’ensemble a fait l’objet de plusieurs restaurations et rénovations de très grande qualité. Les vestiges archéologiques témoignent de l’occupation du site depuis l’époque gallo-romaine. Le Manoir se compose d’une pièce de vie d’environ 80m² d’une cuisine et d’un sanitaire au rdc, de 2 grandes chambres et une salle de bain au 1er, et d’un grenier aménageable. Dans la bergerie, une pièce de rangement, 3 chambres dont 2 avec salle de bain privative. La maison d’amis se compose d’une pièce de vie avec cuisine ouverte, un bureau, une chambre, une salle d’eau et une mezzanine lumineuse.
10ha 61a 72ca bordés d’une rivière agrémentent cette propriété. Jardin joliment agencé et parfaitement entretenu avec piscine, verger, vignes, prairies. Calme absolu.
Dieses wunderschöne Anwesen umfasst: ein Herrenhaus mit ca. 100m² Grundfläche, dessen Hauptgebäude aus dem späten 15. Jahrhundert stammt und eine mittelalterliche Architektur aufweist, die durch einen Wachturm und eine Außengalerie gekennzeichnet ist; und zahlreiche Nebengebäude, darunter ein Schafstall und eine Scheune aus dem 18. Jahrhundert, ehemalige Stallungen und eine Werkstatt sowie ein Gästehaus (oder Gîte). Das Ensemble war Gegenstand mehrerer Restaurierungen und Renovierungen von sehr hoher Qualität. Archäologische Funde belegen, dass der Ort seit der gallo-römischen Epoche besiedelt war. Das Herrenhaus besteht aus einem ca. 80m² großen Wohnraum, einer Küche und einem Sanitärbereich im Erdgeschoss, zwei großen Schlafzimmern und einem Badezimmer im ersten Stock und einem ausbaufähigen Dachboden. Im Schafstall befinden sich ein Abstellraum, 3 Schlafzimmer, davon 2 mit eigenem Bad. Das Gästehaus besteht aus einem Wohnraum mit offener Küche, einem Büro, einem Schlafzimmer, einem Badezimmer und einem hellen Mezzanin.
10ha 61a 72ca, die von einem Fluss gesäumt werden, schmücken dieses Anwesen. Schön angelegter und perfekt gepflegter Garten mit Pool, Obstgarten, Weinbergen und Wiesen. Absolute Ruhe.
Questa magnifica proprietà comprende: una casa padronale di circa 100 m², il cui edificio principale risale alla fine del XV secolo e presenta un'architettura medievale caratterizzata da una torre di guardia e una galleria esterna; e numerosi annessi tra cui un ovile e un fienile del XVIII secolo, ex stalle e un'officina, e una casa per gli ospiti (o gîte). La proprietà ha subito diversi restauri e ristrutturazioni di alta qualità. I resti archeologici testimoniano l'occupazione del sito dall'epoca gallo-romana. La casa padronale comprende un soggiorno di circa 80 m², una cucina e un bagno al piano terra, 2 grandi camere da letto e un bagno al primo piano e una soffitta convertibile. Nell'ovile, un ripostiglio, 3 camere da letto di cui 2 con bagno privato. La casa degli ospiti comprende un soggiorno con cucina aperta, uno studio, una camera da letto, un bagno con doccia e un luminoso mezzanino.
10ha 61a 72ca delimitata da un fiume adornano questa proprietà. Giardino ben disposto e perfettamente mantenuto con piscina, frutteto, vigneti, prati. Pace e tranquillità assolute.
Équipements
Animaux autorisés
Grenier
Cave
Cheminée
Jolie vue
Piscine
Terrasse
Enfants bienvenus
Contactez l’annonceur
No. d'annonce
pv9b3wgj
Réf. de l’annonceur
4140209
Contactez l’annonceur
Partager cette page
