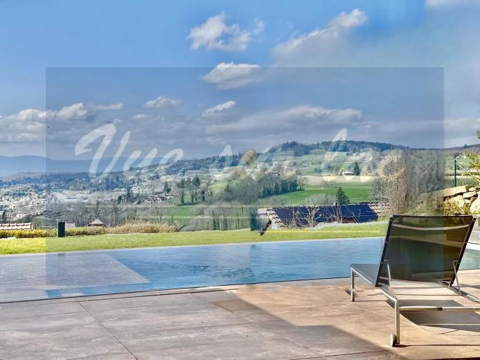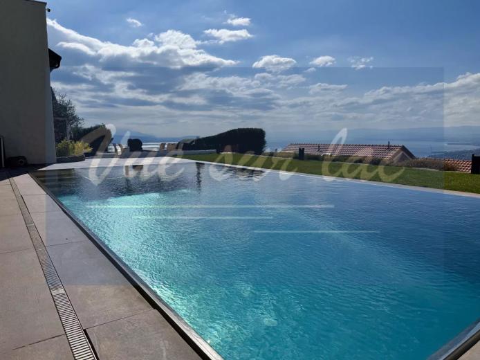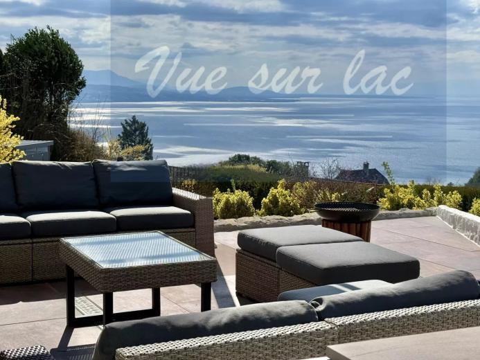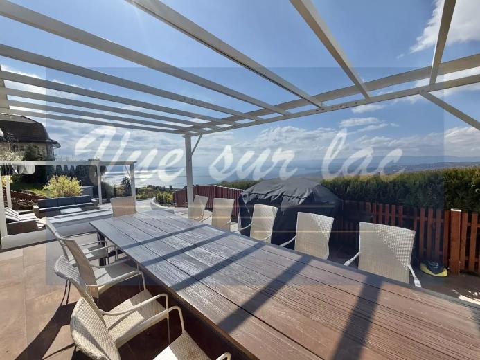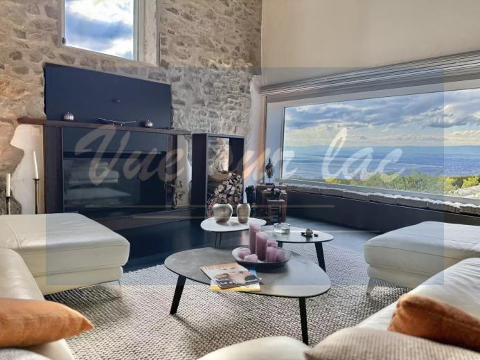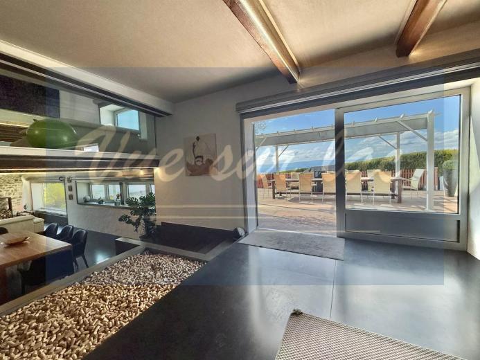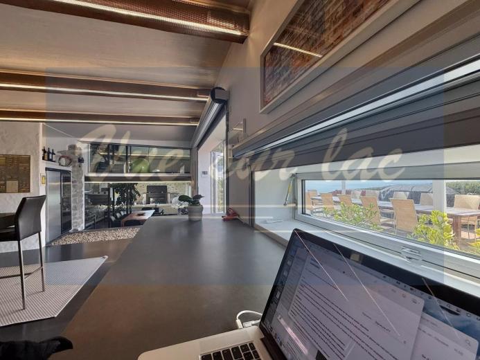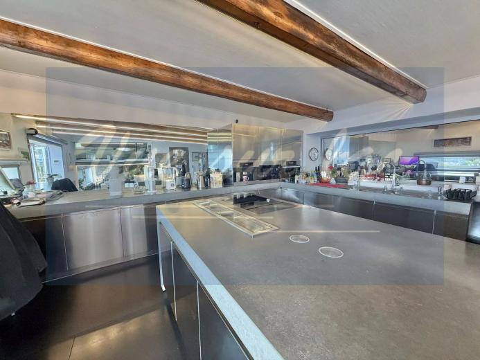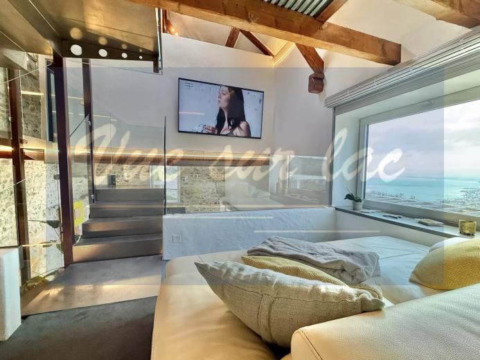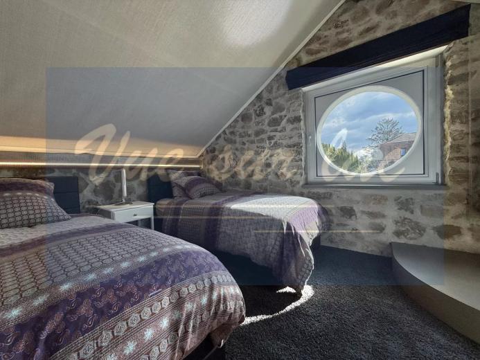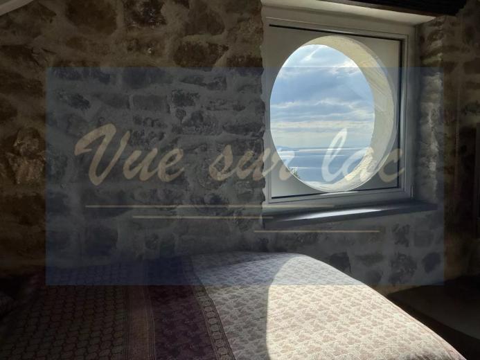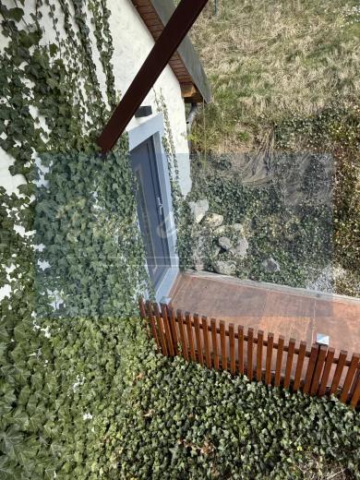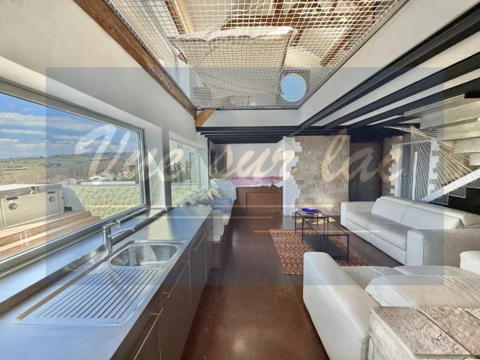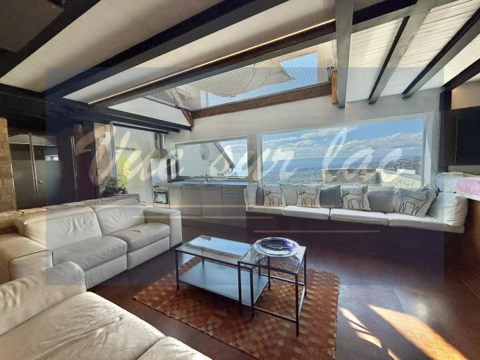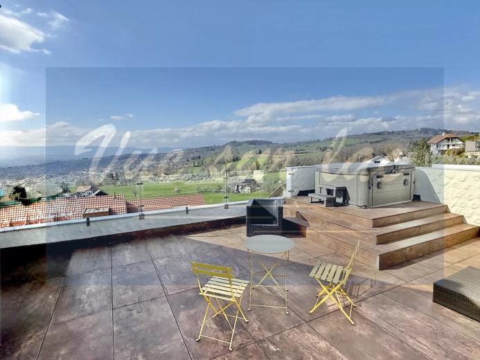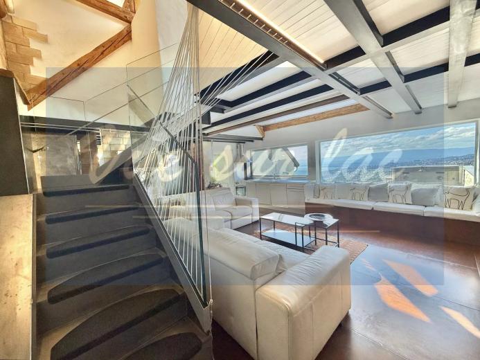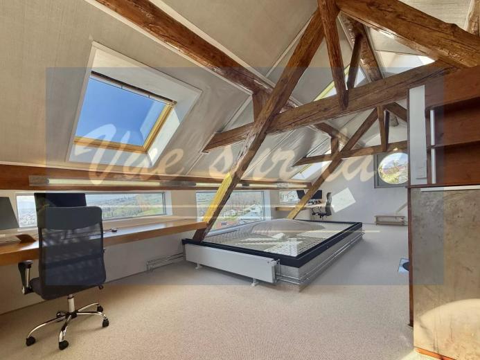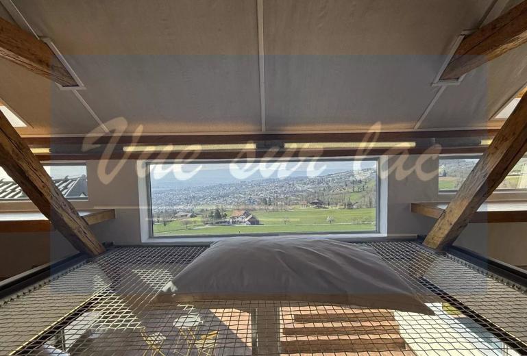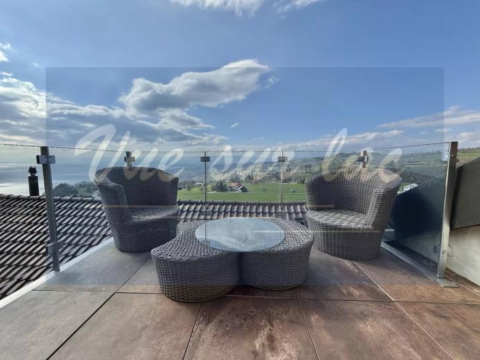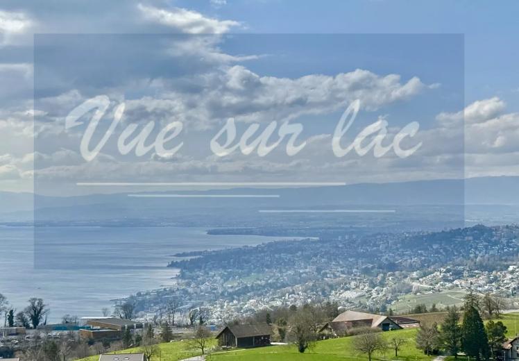Exceptional house in Grandvaux, breathtaking view
Price on request
Details
Living area
575 m2
Year of last renovation
2024
Available on
Immediately
Price
Price
Price on request
Parking space
Indoor parking space
Outdoor parking space
Motorcycle parking space
Description
Location
Discover this exceptional property on the heights of Grandvaux overlooking Lake Geneva, the Alps, the Jura and the surrounding countryside.
This privileged location offers breathtaking views that you'll enjoy every day. What's more, the location is very quiet, so you won't be disturbed by road noise or any other nuisance.
Lausanne and Vevey are less than 15 minutes away by car or train, and the Grandvaux train station is just a few minutes' walk away.
Public and private schools such as Champittet, ISL, Ecole Nouvelle, Haut Lac, etc. are also within easy reach. The Grandvaux open-air sports center is in the immediate vicinity, as is the Migros shopping center, which is open 7 days a week.
It's a real haven of peace and convenience, with excellent transport links to enable children to move around independently.
DESCRIPTION
The house
The house was built in the 18th century. It has been renovated regularly. However, the current owner, an architect, has recently completed a complete renovation. He has preserved the existing spaciousness and character of the old stonework and exposed beams, blending them with modern materials such as glass and metal. The combination of charm and modernity is spectacular!
The building is made up of two entrances and two dwellings, linked from the inside but which can be separated.
This flexibility to create a separate space, dedicated to children or friends, or to create a professional or workshop space separate from the house, allows everyone to have their own freedom and privacy.
Future buyers are free to create their own space!
Main dwelling
Ground floor
Main entrance hall with storage space and mezzanine
Double-height living room with large fireplace and panoramic window overlooking Lake Geneva and Lausanne
Open-plan dining room with plenty of storage space concealed behind roller shutters, access to outdoor dining area
Spacious, fully-equipped stainless-steel kitchen with large central island, study area with panoramic window, access to panoramic terrace and swimming pool
Master bedroom with dressing room, access to garden/pool, en suite bathroom
Terrace with outdoor lounge, terrace for outdoor dining, kitchen extension, access to pool and garden
Upper ground floor
TV corner and library, panoramic view and access to second apartment from inside (see below)
First floor
Large open space distributing
One bedroom (two beds), panoramic view, stove
Large dressing room
bathroom
Second apartment
Access from outside or inside
Large open-plan living area on ground floor:
Living room with open-plan, stainless-steel kitchen, panoramic view of lake and countryside
TV/couchage area
Bathroom with shower and bath, double washbasin and separate WC
Storage space
Large terrace with lake and countryside views, jacuzzi
On the first floor we also have an open-plan space that distributes :
Two bedrooms, each with its own storage space, and a separate office with a panoramic window overlooking the lake and Lausanne.
To separate the two bedrooms, there's a large trampoline area open onto the living room, which can be used for daytime activities or as a rest area.
Panoramic roof terrace
Outside
Panoramic living room terrace
Panoramic dining terrace
Garden area with stainless steel swimming pool (value CHF 400,000) with its own heat pump and secure electric shutter
Automatic watering system
Exterior lighting
Numerous outdoor parking spaces
Covered parking for two cars with electric car charging station
Beautiful flowered driveway and gate with videophone
Contact the advertiser
Listing ID
d87fee06
Advertiser ref.
Gra 4650
Contact the advertiser
Share this page
