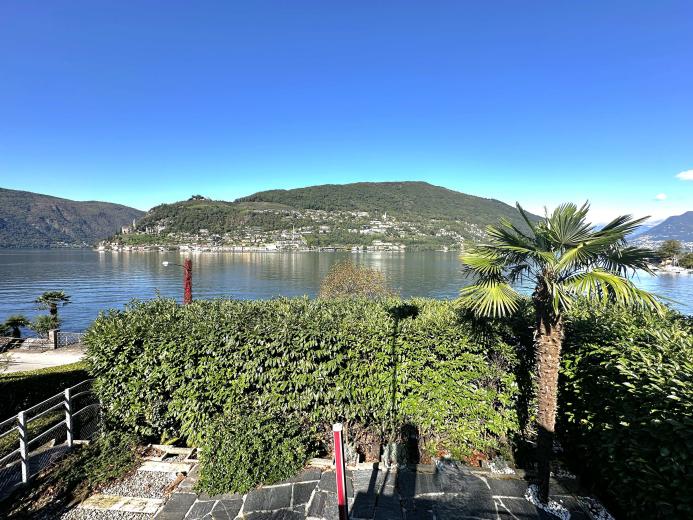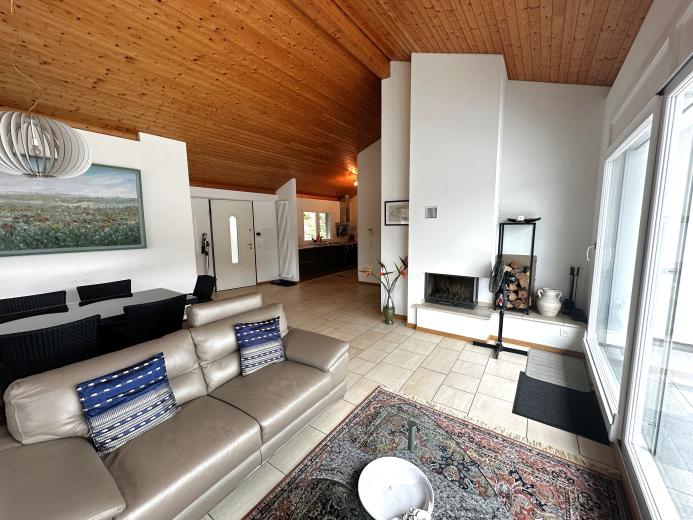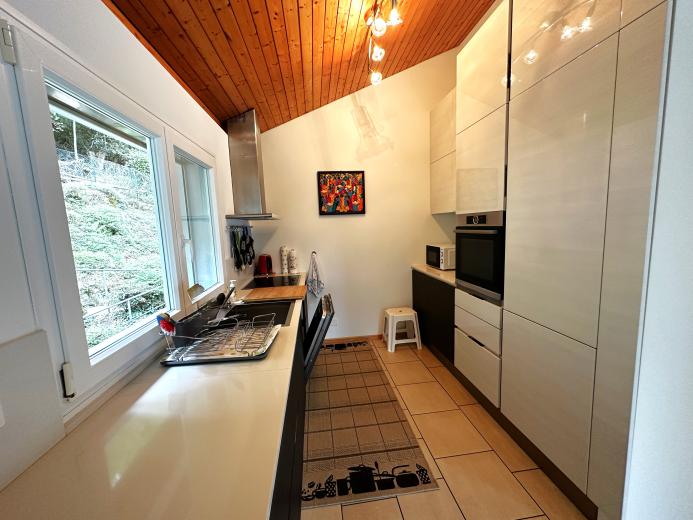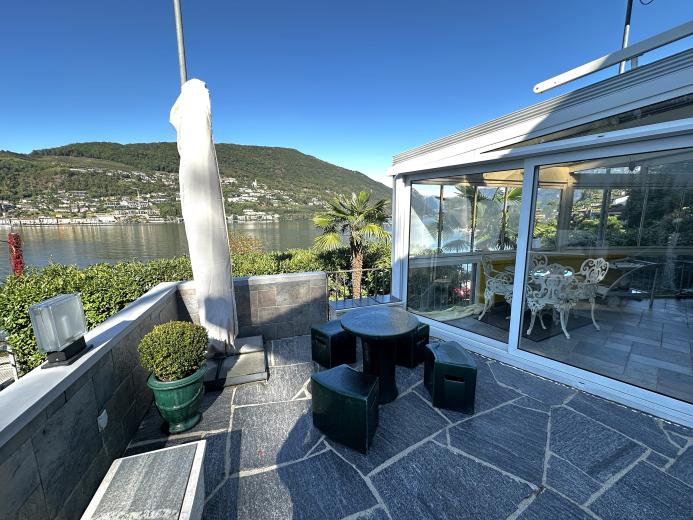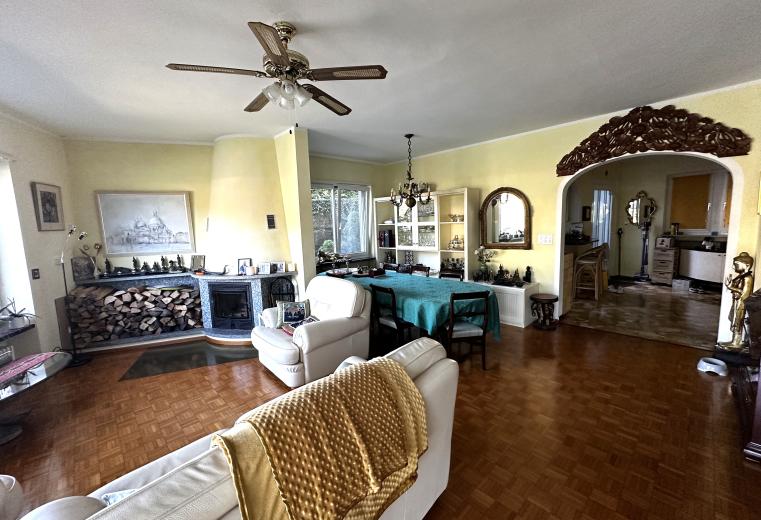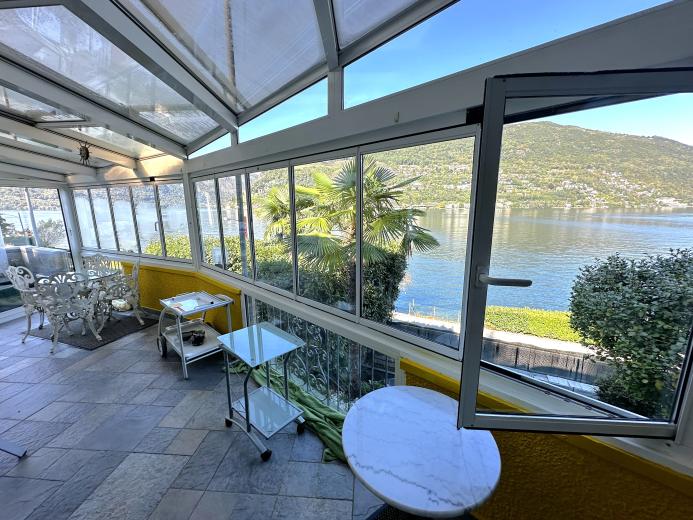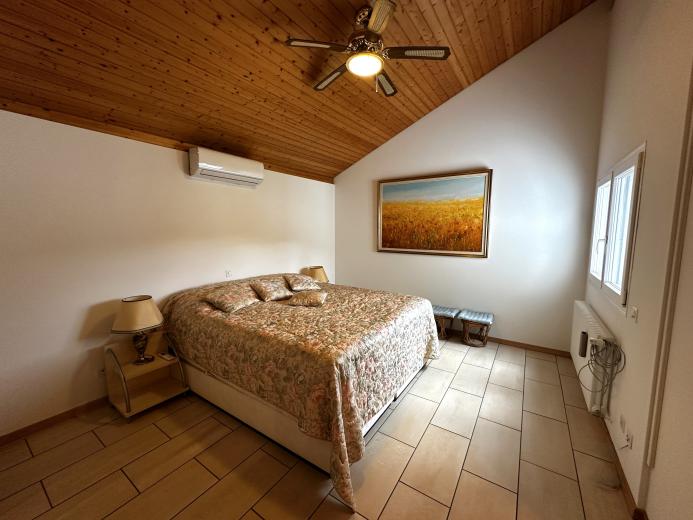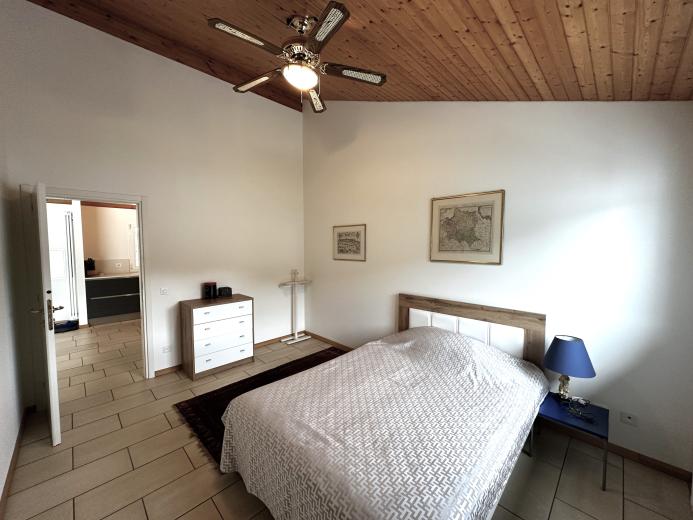Two family villa of 4.5 + 5.5 rooms, overlooking Lugano Lake.
CHF 2,830,000
Details
Number of apartments
2
Rooms
9.5 rooms
Number of bathrooms
5
Living area
293 m2
Net living area
293 m2
Land surface
1398 m2
Number of floors
3 floors
Environment
Lakeside
Parking
Indoor, Outdoor, Motorcycle
Available on
On request
Price
Price
CHF 2,830,000
Condition
Interior condition
Good condition
Exterior condition
Good condition
Parking space
Indoor parking space
Outdoor parking space
Box
Motorcycle parking space
Description
In Brusino Arsizio, a pretty lakeside town, overlooking Lake Lugano with a splendid panoramic view and sunny until late in the evening (west), we are selling a 4.5 and 5.5-room TWO-FAMILY VILLA, both as a PRIMARY and SECONDARY RESIDENCE. The villa is made up of 2 independent apartments, one on the raised ground floor and the other on the first floor (attic), in addition to the basement where there is also a large granite-paved terrace surrounded by a hedge and ornamental plants. At street level there is a square with space for two cars and a double garage, from which you can access the villa located in a raised and dominant position. The apartment on the raised ground floor consists of a large entrance hall-corridor with wardrobe, separate open kitchen, large living room with fireplace, dining area, study-library and large winter garden that can be completely opened onto a spacious terrace. The sleeping area consists of a bathroom with shower, 2 bedrooms, double bedroom with wardrobe area and master bathroom with bathtub. The penthouse on the 1st floor with high ceilings and exposed beams, has an entrance hall with wardrobe, separate open kitchen, living-dining room with large terrace, panoramic lake view and awning, sleeping area with 2 bedrooms (one with study-wardrobe), bathroom with shower and washer-dryer column, double bedroom with wardrobe and master bathroom with shower. In the basement (heated and with windows) there is a hobby room with small kitchen (possibly guest apartment), toilet with shower, laundry room, SPA with Turkish sauna, relax area and showers, cellar. The building plot of land measures 1'398 sqm, of which a part consists of large terraces and the rest of garden and woodland upstream of the villa. There is an approved permit for the construction of a further new villa on 3 levels and approx. 190 sqm, which would be assigned 660 sqm of the land upstream. There is also the possibility of renting a berth in the small port of Brusino Arsizio. This two-family villa is ideal for those looking for space, comfort and a quiet and private location overlooking Lake Ceresio!
Equipments
Attic
Balcony
Cellar
Chimney
Nice sight
Terrace
Heating type
Oil
Is accessible to disabled people
Contact the advertiser
Listing ID
037e81e6
Advertiser ref.
D2443
Contact the advertiser
Share this page
