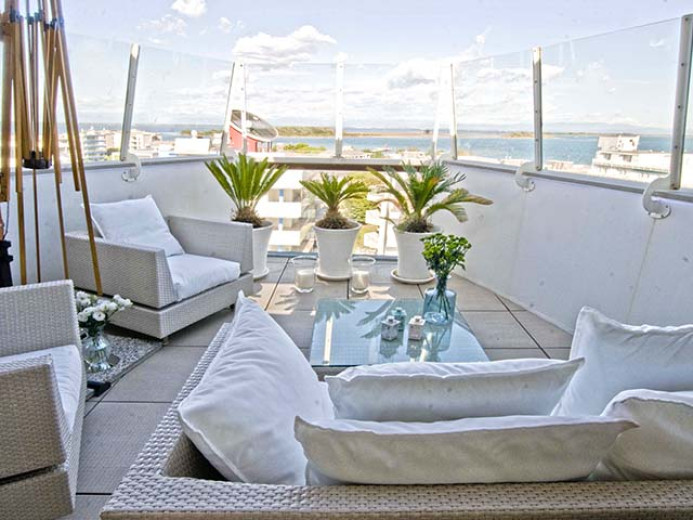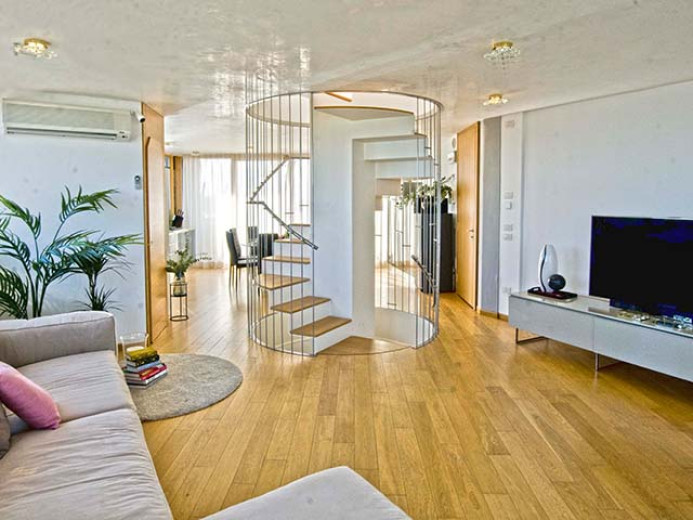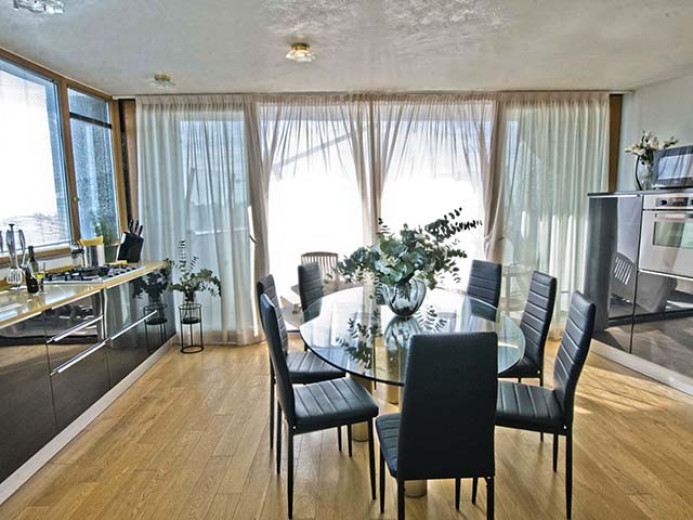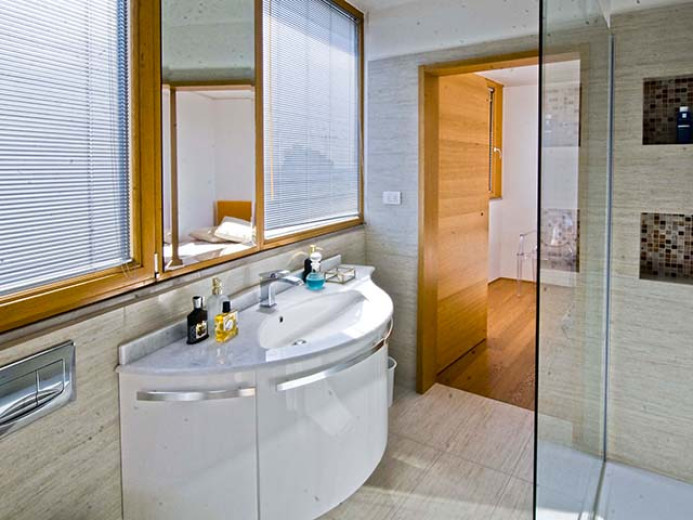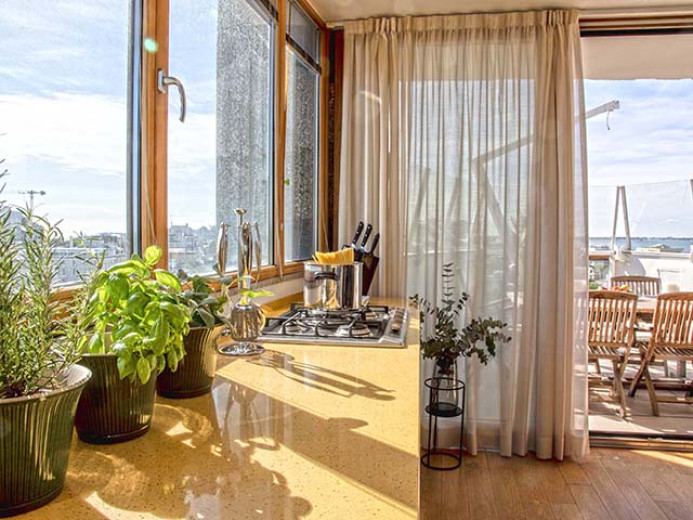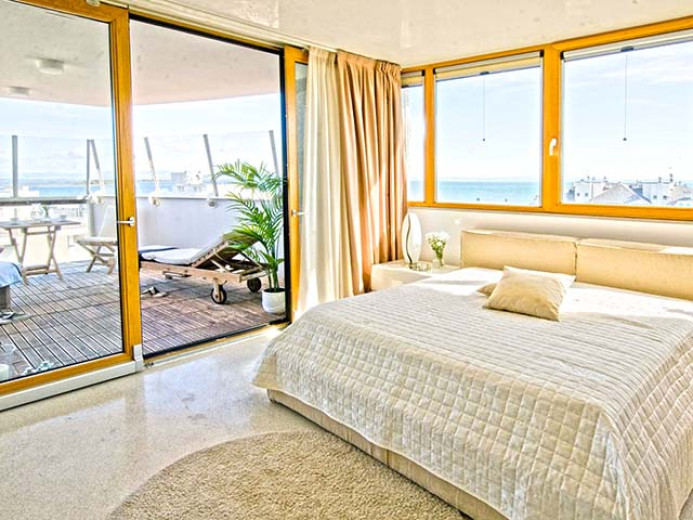LIGNANO SABBIADORO - FLAT - 5.0 ROOMS
Price on request
Details
Rooms
5 rooms
Living area
208 m2
Number of floors
8 floors
Floor
8th floor
Environment
City
Parking
Indoor, Outdoor
Available on
On request
Price
Price
Price on request
Condition
Interior condition
Good condition
Exterior condition
Good condition
Parking space
Indoor parking space
Outdoor parking space
Description
Residence La Garzetta, architect Tobia Scarpa. The project concerns the construction of a flat tower with a total of nine floors above ground and a basement. The work is located in a panoramic and very suggestive place, at the eastern end of the peninsula of Lignano Sabbiadoro, between the sea and the inner lagoon. The building consists of a main body, whose planimetric shape derives from the superimposition, through an offset on each floor, of the outline of a boat. The year of delivery of the residences was 2006. The property is located on the penthouse and super penthouse floors, and to be more precise it runs from the seventh to the ninth floor, with unique properties on each individual landing. The Home Boating is a luxurious residence that enjoys a unique 360 degree view of the lagoon and the Adriatic Sea. The living area is spread over the entire eighth floor, its ends at the ''bow'' and ''stern'' turn out to be two terraces onto which face the living room on one side and the ''kitchen zone'' on the other. A comfortable internal staircase leads to the super attic floor, where the view is lost in the infinity of the sea, offering unforgettable moments of convivial relaxation in the open air: aperitifs, festive dinners or simply moments of relaxation in the solarium area. The sleeping area is located on the seventh floor and consists of two master bedrooms with terraces and a suite. There are also service areas, a laundry room, storage rooms and an ironing area for domestic staff, all of which are well separated from the living quarters. The property is equipped with air conditioning and burglar alarm system. The internal conditions are in excellent condition and the materials are of the highest quality. In the basement, where it is possible to access by lift, there are three garages and a cellar.
Résidence La Garzetta, architecte Tobia Scarpa. Le projet concerne la construction d'une tour plate avec un total de neuf étages au-dessus du sol et un sous-sol. L'œuvre est située dans un endroit panoramique et très suggestif, à l'extrémité orientale de la péninsule de Lignano Sabbiadoro, entre la mer et la lagune intérieure. Le bâtiment se compose d'un corps principal, dont la forme planimétrique dérive de la superposition, par un décalage à chaque étage, de la silhouette d'un bateau. L'année de livraison des résidences était 2006. La propriété est située aux étages penthouse et super penthouse, et pour être plus précis, elle s'étend du septième au neuvième étage, avec des propriétés uniques sur chaque palier individuel. Le Home Boating est une résidence luxueuse qui bénéficie d'une vue unique à 360 degrés sur la lagune et la mer Adriatique. L'espace de vie s'étend sur tout le huitième étage, dont les extrémités à la "proue" et à la "poupe" se révèlent être deux terrasses sur lesquelles donnent le salon d'un côté et la "zone cuisine" de l'autre. Un confortable escalier interne mène au super-étage mansardé, d'où la vue se perd dans l'infini de la mer, offrant d'inoubliables moments de détente conviviale en plein air : apéritifs, dîners festifs ou simplement moments de relaxation dans l'espace solarium. La zone de sommeil est située au septième étage et se compose de deux chambres principales avec terrasse et d'une suite. Il y a également des zones de service, une buanderie, des salles de stockage et une zone de repassage pour le personnel domestique, le tout bien séparé des quartiers d'habitation. La propriété est équipée de la climatisation et d'un système d'alarme anti-effraction. Les conditions internes sont en excellent état et les matériaux sont de la plus haute qualité. Au sous-sol, où il est possible d'accéder par ascenseur, il y a trois garages et une cave.
Wohnhaus La Garzetta, Architekt Tobia Scarpa. Das Projekt betrifft den Bau eines flachen Turms mit insgesamt neun oberirdischen Stockwerken und einem Untergeschoss. Das Werk befindet sich an einem sehr eindrucksvollen Ort mit Panoramablick, am östlichen Ende der Halbinsel von Lignano Sabbiadoro, zwischen dem Meer und der inneren Lagune. Das Gebäude besteht aus einem Hauptkörper, dessen planimetrische Form sich aus der Überlagerung des Umrisses eines Schiffes durch einen Versatz in jedem Stockwerk ergibt. Das Jahr der Übergabe der Wohnungen war 2006. Die Immobilie befindet sich in den Penthouse- und Super-Penthouse-Etagen, genauer gesagt vom siebten bis zum neunten Stockwerk, mit einzigartigen Eigenschaften auf jedem einzelnen Stockwerk. Das Home Boating ist eine luxuriöse Residenz, die einen einzigartigen 360-Grad-Blick auf die Lagune und das Adriatische Meer bietet. Der Wohnbereich erstreckt sich über die gesamte achte Etage, deren Enden am "Bug" und am "Heck" sich als zwei Terrassen erweisen, die auf der einen Seite zum Wohnzimmer und auf der anderen zum "Küchenbereich" führen. Eine bequeme Innentreppe führt in das Dachgeschoss, wo sich der Blick in der Unendlichkeit des Meeres verliert und unvergessliche Momente der geselligen Entspannung im Freien bietet: Aperitifs, festliche Abendessen oder einfach Momente der Entspannung im Solarium. Der Schlafbereich befindet sich in der siebten Etage und besteht aus zwei Hauptschlafzimmern mit Terrassen und einer Suite. Außerdem gibt es Servicebereiche, eine Waschküche, Lagerräume und einen Bügelbereich für das Hauspersonal, die alle gut von den Wohnbereichen getrennt sind. Die Immobilie ist mit Klimaanlage und Einbruchmeldeanlage ausgestattet. Die Innenausstattung ist in ausgezeichnetem Zustand und die Materialien sind von höchster Qualität. Im Untergeschoss, das mit einem Aufzug erreichbar ist, befinden sich drei Garagen und ein Keller.
Residence La Garzetta, architetto Tobia Scarpa. Il progetto riguarda la realizzazione di una torre per appartamenti di complessivi nove piani fuori terra, dotata di un piano interrato. L'opera sorge in un luogo panoramico, di grande suggestione, presso l'estremità est della penisola di Lignano Sabbiadoro, tra il mare e la laguna interna. L'edificio si compone di un corpo principale, la cui forma planimetrica deriva dal sovrapporsi, attraverso uno sfalsamento ad ogni piano, della sagoma di un'imbarcazione. L'anno di consegna delle residenze è stato il 2006. L'immobile è posto al piano attico e super attico, e per meglio precisare si sviluppa dal settimo al nono piano, uniche proprietà su ogni singolo pianerottolo. La Home Boating è una lussuosa residenza che gode di una vista, unica nel suo genere, a 360 gradi sulla laguna e sul mare Adriatico. La zona living si sviluppa su tutto il piano ottavo, le sue estremità a '' prua'' e a ''poppa'' risultano essere due terrazzi sul quale si affacciano il salotto da una parte e la "kitchen zone" dall'altra. Una comoda scala interna conduce al piano super attico, ove lo sguardo si perde nell'infinito del mare, offrendo così indimenticabili momenti di relax conviviale all'aria aperta: aperitivi, festose cene o semplicemente attimi di relax nell'area solarium. La zona notte è posta al settimo piano ed è composta da due master bedroom con terrazzi e da una suite. Non mancano le zone per gli spazi di servizio, lavanderia, ripostigli e zona stireria per il personale domestico, tutte ben separate dai locali della residenza. L'immobile è provvisto di impianto di aria condizionata ed impianto di antifurto. Le condizioni interne risultano essere in ottime condizioni e di prima qualità nella posa dei materiali. Al piano interrato, ove è possibile accedere con ascensore, sono presenti tre box auto ed un locale cantina.
Equipments
Pets allowed
Balcony
Cellar
Elevator
Nice sight
Terrace
Children friendly
Contact the advertiser
Listing ID
rgyry7vx
Advertiser ref.
4140214
Contact the advertiser
Share this page
