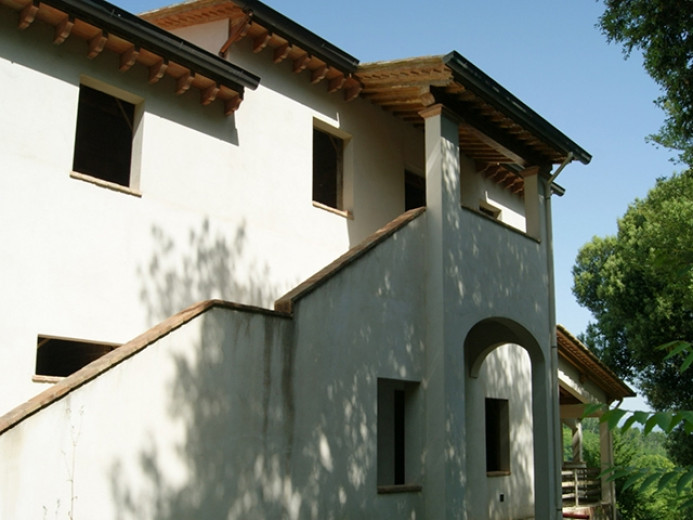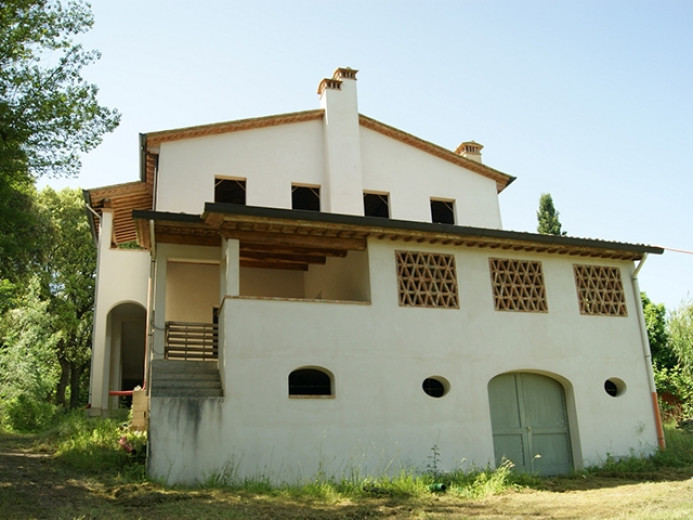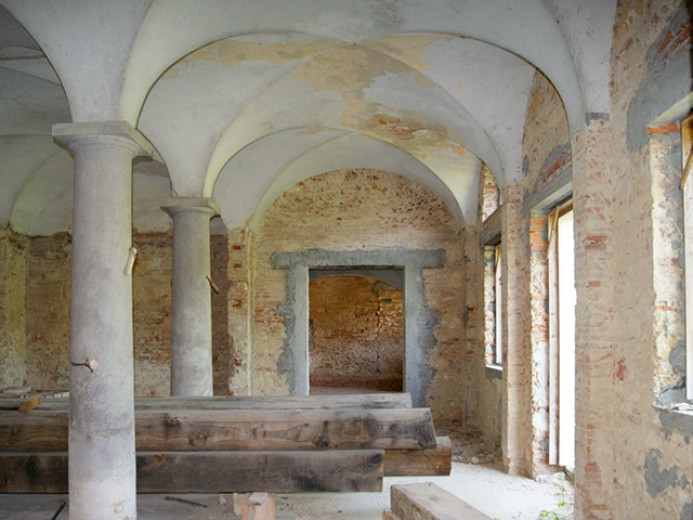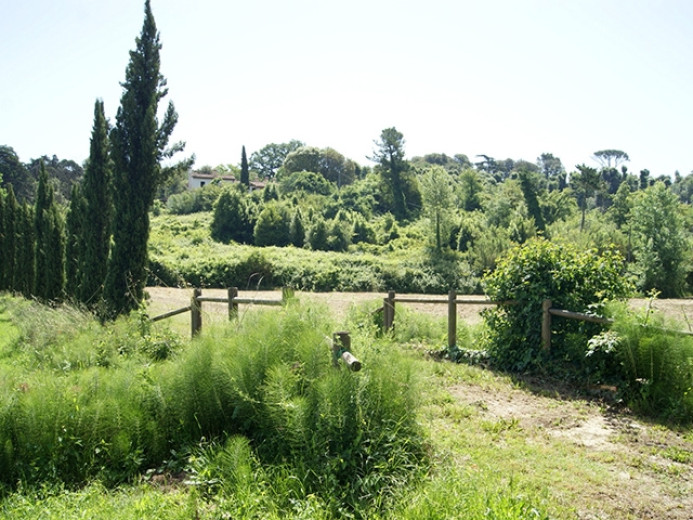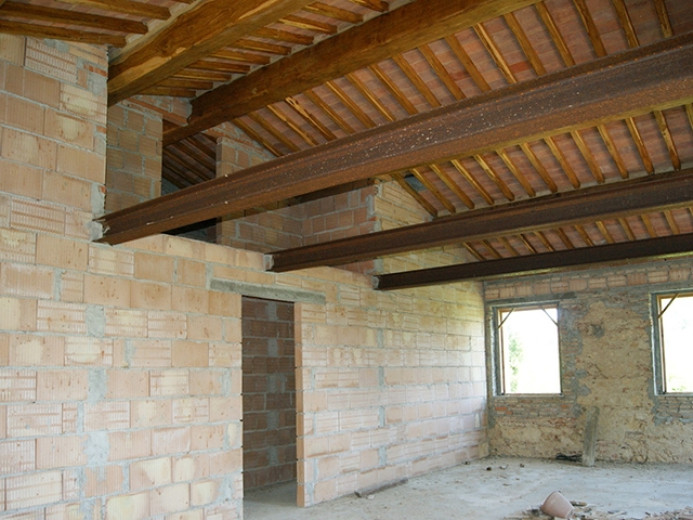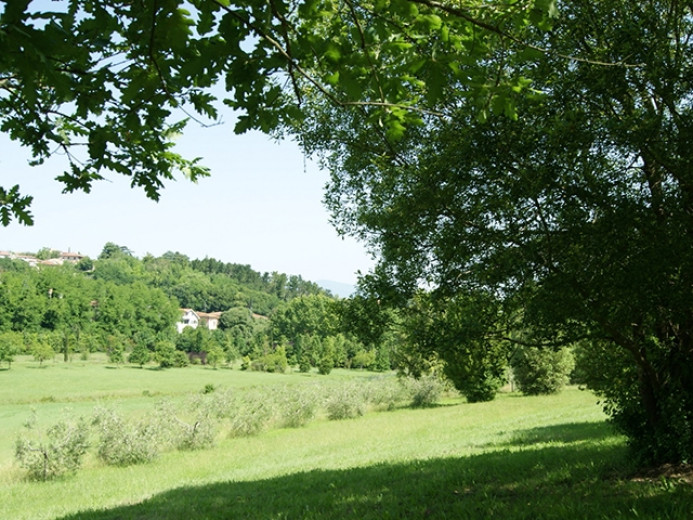CRESPINA - FARMHOUSE - 10.0 ROOMS
€800,000
Details
Rooms
10 rooms
Living area
1000 m2
Land surface
100000 m2
Number of floors
2 floors
Floor
Ground floor
Environment
Village
Parking
Outdoor
Available on
On request
Price
Price
€800,000
Condition
Interior condition
Good condition
Exterior condition
Good condition
Parking space
Outdoor parking space
Description
Characteristic Tuscan farmhouse of 1000 sqm, consisting of two buildings and built during the eighteenth century, currently restored to the rough.
The more important of the two buildings is distributed on two floors, where on the ground floor of 140 square meters we find a large room with beautiful vaulted ceilings supported by stone columns.
The upper floor, of the same size, was once used as the homes of the peasant family.
The second building consists of an important stone artefact and was used as a barn.
The current recovery project aims to bring back the authentic beauty of the rural complex, and also envisages a tourist hotel complex consisting of seven flats and an area dedicated to catering and conference facilities: - on the ground floor of the main building, two flats will be built and the rest of the space will be dedicated to catering and events.
-In the second building, a flat will be built on the two upper levels, while the lower level will be dedicated to the services of the nearby swimming pool.
The structure is also surrounded by a large park of 10 hectares planted with tall trees and hedges, as well as fruit trees, a small olive grove and various paths.
Ferme toscane caractéristique de 1000 mètres carrés, composée de deux bâtiments et construite au cours du XVIIIe siècle, actuellement restaurée à l'état brut.
Le plus important des deux bâtiments est réparti sur deux étages, où au rez-de-chaussée de 140 mètres carrés se trouve une grande salle avec de beaux plafonds voûtés soutenus par des colonnes de pierre.
L'étage supérieur, de même taille, était autrefois utilisé pour les maisons de la famille paysanne.
Le deuxième bâtiment est constitué d'un important artefact en pierre et utilisé comme grange.
Le projet de récupération actuel, qui vise à mettre en lumière la beauté authentique du complexe rural, prévoit également un complexe hôtelier touristique composé de sept appartements et d'un espace dédié à la restauration et à la salle de conférence : - au rez-de-chaussée du bâtiment principal seront réalisés deux appartements et le reste de l'espace sera consacré à la restauration et aux événements.
-Au premier étage, il y aura 4 appartements, accessibles par trois escaliers extérieurs -Dans le deuxième bâtiment, il y aura un appartement sur les deux niveaux supérieurs, tandis que le niveau inférieur sera consacré aux services de la piscine voisine.
La structure est également entourée d'un grand parc de 10 hectares planté de grands arbres et de haies, ainsi que d'arbres fruitiers, d'une petite oliveraie et de divers sentiers.
Charakteristisches toskanisches Bauernhaus von 1000 Quadratmetern, bestehend aus zwei Gebäuden und während des achtzehnten Jahrhunderts gebaut, derzeit restauriert, um die grobe.
Das wichtigste der beiden Gebäude ist auf zwei Etagen verteilt, wobei sich im Erdgeschoss auf 140 Quadratmetern ein großer Raum mit feinen Gewölbedecken befindet, der von Steinsäulen getragen wird.
Das gleich große Obergeschoss diente einst als Wohnung für die Bauernfamilie.
Das zweite Gebäude besteht aus einem wichtigen Artefakt aus Stein und wurde als Scheune genutzt.
Die aktuelle Recovery-Projekt, zielt darauf ab, die authentische Schönheit des ländlichen Komplexes ans Licht zu bringen, bietet auch ein touristisches Hotel-Komplex besteht aus sieben Wohnungen und einen Bereich für die Gastronomie und Konferenzraum gewidmet: - im Erdgeschoss des Hauptgebäudes wird zwei Wohnungen gemacht werden und der Rest des Raumes wird für die Gastronomie und Veranstaltungen gewidmet werden.
-Im ersten Stock werden sich 4 Wohnungen befinden, die über drei Außentreppen zu erreichen sind -Im zweiten Gebäude wird sich auf den beiden oberen Ebenen eine Wohnung befinden, während die untere Ebene den Dienstleistungen des nahegelegenen Schwimmbads gewidmet sein wird.
Die Anlage ist außerdem von einem großen Park von 10 Hektar umgeben, der mit hohen Bäumen und Hecken, sowie Obstbäumen, einem kleinen Olivenhain und verschiedenen Wegen bepflanzt ist.
Caratteristico casale toscano di 1000 mq, composto da due edifici e realizzato nel corso del diciottesimo secolo, attualmente ristrutturato al grezzo.
Il più importante dei due edifici è distribuito su due piani, dove al piano terra di 140 mq troviamo un vasto locale con pregevoli volte a vela sorrette da colonne in pietra serena.
Il piano superiore,di uguale metratura, era un tempo destinato alle abitazioni della famiglia contadina.
Il secondo edificio è costituito da un importante manufatto in pietra e utilizzato come fienile.
L'attuale progetto di recupero, si pone l'obiettivo di riportare alla luce la bellezza autentica del complesso rurale, inoltre prevede un complesso turistico alberghiero composto da sette appartamenti e di una zona dedicata ad attività di ristorazione e sala convegni: - al piano terra dell'edificio principale verranno realizzati due appartamenti e il resto dello spazio sarà dedicato all'attività di ristorazione ed eventi.
-al piano primo saranno realizzati 4 appartamenti, raggiungibili mediante tre scale esterne.- Nel secondo edificio sarà realizzato un appartamento che si svilupperà sui due livelli superiori, mentre il livello inferiore sarà dedicato ai servizi della vicina piscina.
La struttura è inoltre circondata da un grande parco di 10 ha piantumato con alberi di alto fusto e siepi, oltre ad alberi da frutto, una piccola oliveta e vari percorsi.
Equipments
Pets allowed
Balcony
Cellar
Nice sight
Swimming pool
Terrace
Children friendly
Contact the advertiser
Listing ID
pgq0qdvm
Advertiser ref.
4130205
Contact the advertiser
Share this page
