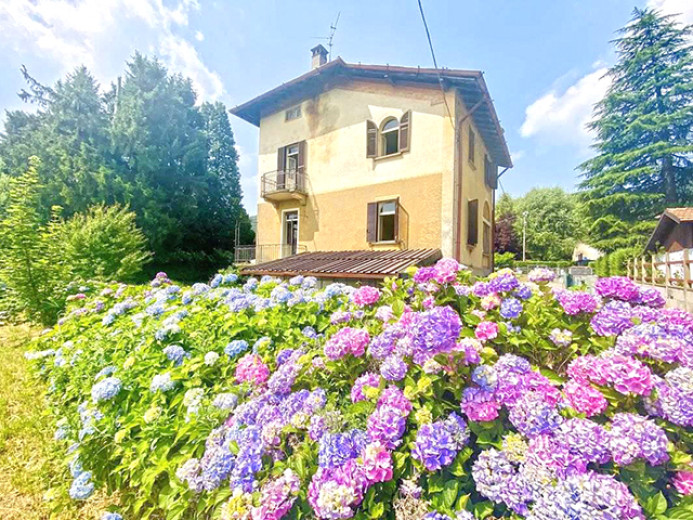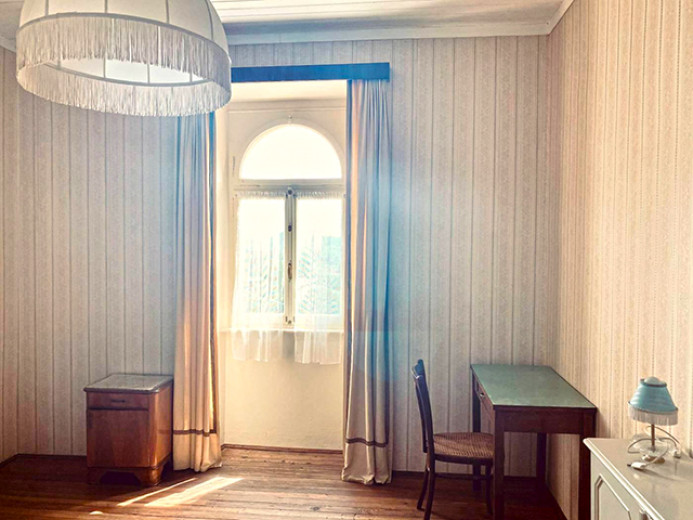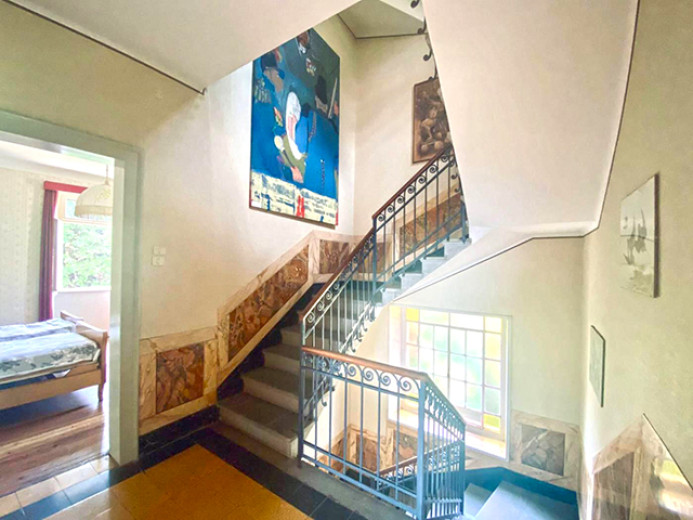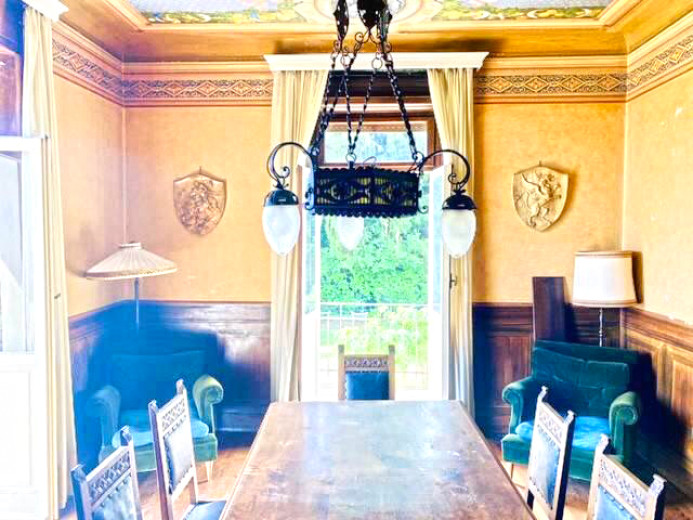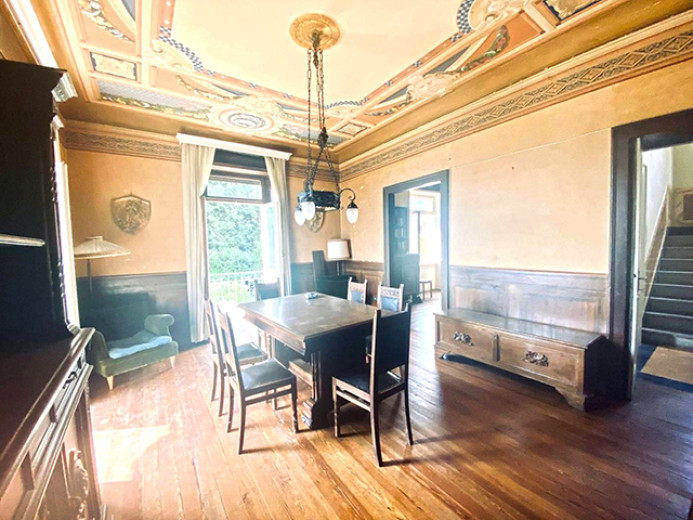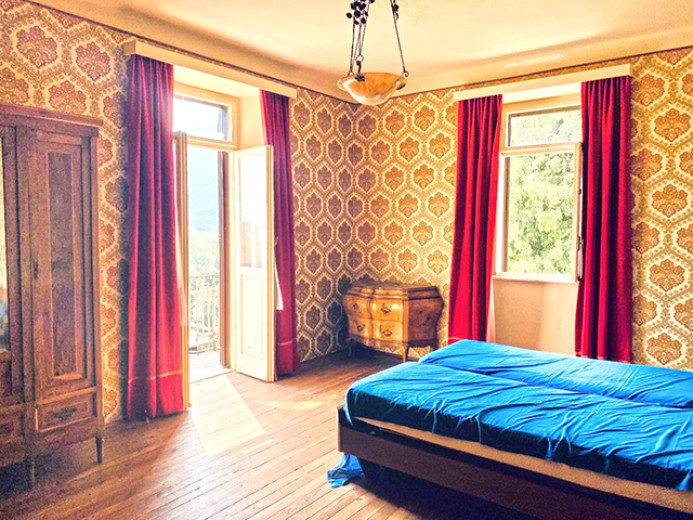LANZO D'INTELVI - HOUSE - 7.5 ROOMS
€450,000
Details
Rooms
7.5 rooms
Living area
400 m2
Land surface
2000 m2
Number of floors
4 floors
Floor
Ground floor
Environment
Village
Parking
Outdoor
Year of construction
1930
Available on
On request
Price
Price
€450,000
Condition
Interior condition
Good condition
Exterior condition
Good condition
Parking space
Outdoor parking space
Description
Villa in residential category of approx. 400 m on 4 levels. Level 1 flat with separate entrance but connected by an internal staircase to the upper floors. Level 2 main entrance with large kitchen dining room and living room with fireplace. Level 3 a bathroom with bath and 3 double bedrooms. Level 4 a service bathroom and 3 double bedrooms + a storage room in the attic. The property has 2 entrances, 1 of which has an automatic gate and also a shed adjacent to the house for parking the car. The house has a gas system and two fireplaces, it was built in the 1930s with all the paint inside.
Villa en catégorie résidentielle d'environ 400 m sur 4 niveaux. Appartement de niveau 1 avec entrée séparée mais relié par un escalier interne aux étages supérieurs. Niveau 2 entrée principale avec grande cuisine salle à manger et salon avec cheminée. Niveau 3 une salle de bain avec baignoire et 3 chambres doubles. Niveau 4 une salle de bain de service et 3 chambres doubles + une pièce de rangement dans le grenier. La propriété dispose de 2 entrées, dont une avec un portail automatique, ainsi que d'un hangar adjacent à la maison pour garer la voiture. La maison a un système de gaz et deux cheminées, elle a été construite dans les années 1930 avec toute la peinture à l'intérieur.
Villa in Wohnkategorie von ca. 400 m auf 4 Ebenen. Wohnung auf Ebene 1 mit separatem Eingang, aber verbunden durch eine interne Treppe zu den oberen Etagen. Ebene 2 Haupteingang mit großer Küche Esszimmer und Wohnzimmer mit Kamin. Ebene 3 ein Badezimmer mit Badewanne und 3 Doppelschlafzimmer. Ebene 4 ein Service-Badezimmer und 3 Doppelschlafzimmer + ein Abstellraum auf dem Dachboden. Das Anwesen verfügt über 2 Eingänge, von denen 1 ein automatisches Tor und auch ein Schuppen neben dem Haus für das Parken des Autos hat. Das Haus hat eine Gasanlage und zwei Kamine, es wurde in den 1930er Jahren mit allen Farben im Inneren gebaut.
Villa in categoria residenziale di ca 400 m su 4 livelli. Livello 1 appartamento con entrata separata ma collegata con scala interna ai piani superiori. Livello 2 entrata principale con grande cucina sala da pranzo e salotto con camino. Livello 3 un bagno con vasca e 3 camere da letto matrimoniali. Livello 4 un bagno di servizio e 3 camere matrimoniali + un ripostiglio nel sottotetto. La proprietà ha 2 entrate di cui 1 con cancello automatico ed inoltre una tettoia adiacente alla casa per parcheggiare l’auto. La casa ha un impianto a gas e due camini, è stata costruita negli anni 30 con tutte le pitture all’interno.
Equipments
Pets allowed
Balcony
Cellar
Chimney
Terrace
Children friendly
Contact the advertiser
Listing ID
yv8w3jgx
Advertiser ref.
4140608
Contact the advertiser
Share this page
