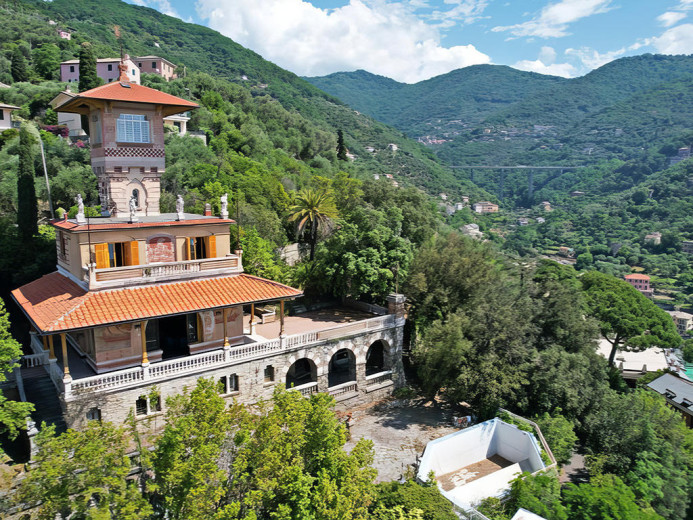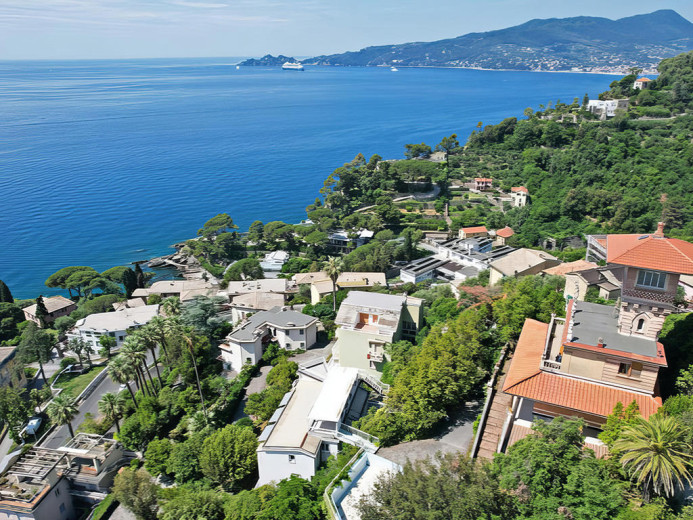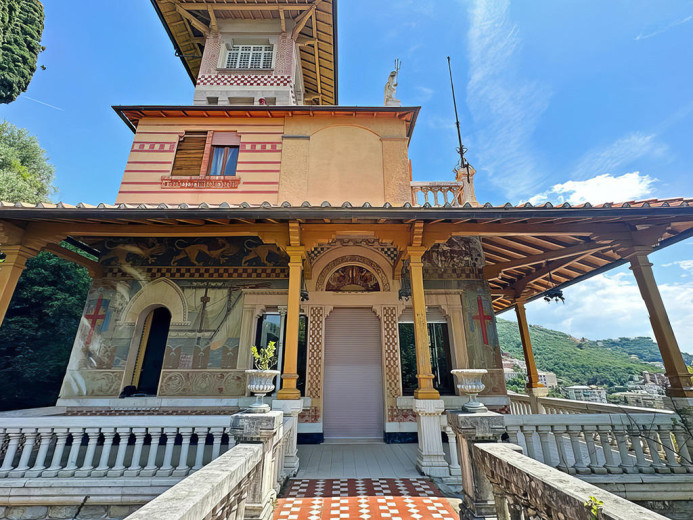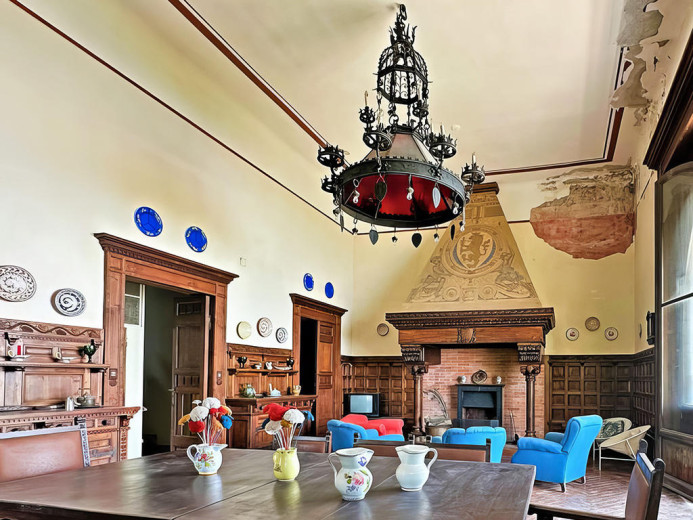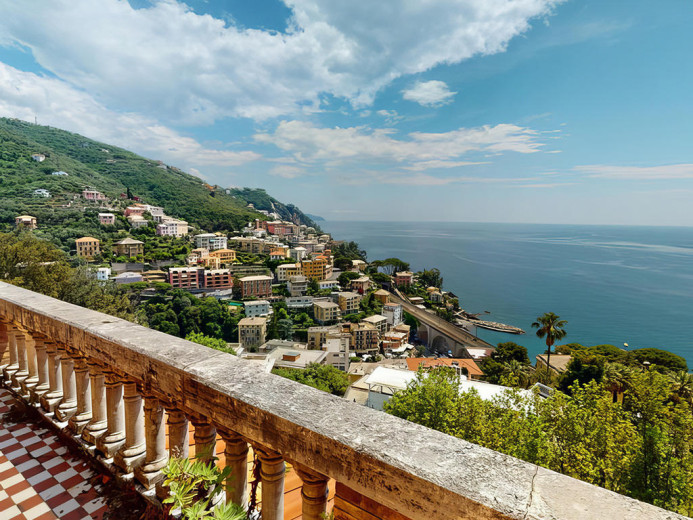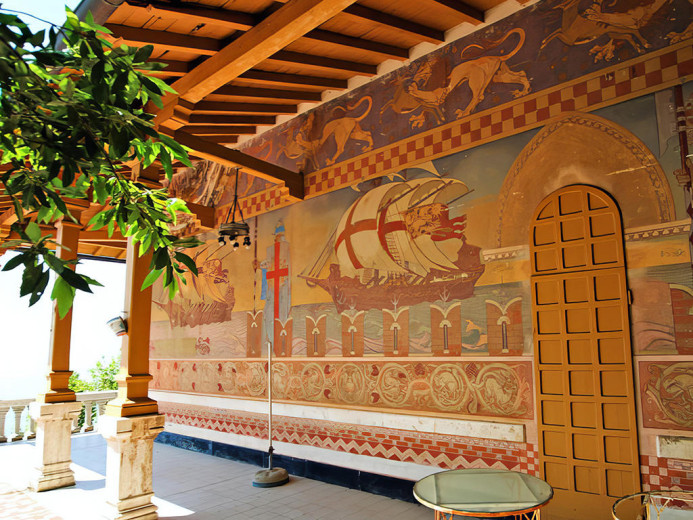ITALY - LIGURIA - ZOAGLI - HOUSE - 14.0 ROOMS
€2,650,000
Details
Rooms
14 rooms
Living area
318 m2
Land surface
1600 m2
Number of floors
3 floors
Floor
Ground floor
Environment
City
Parking
Outdoor
Year of construction
1913
Available on
On request
Price
Price
€2,650,000
Condition
Interior condition
Good condition
Exterior condition
Good condition
Parking space
Outdoor parking space
Description
The marvelous Art Nouveau villa was built in 1913 by the architect Gino Coppedè, a famous Italian architect who also designed Castello MacKenzie, other important villas of private owners and an entire district of Rome which still bears his name 'The Coppedè District'. Distributed over three levels in addition to the tower which culminates in a small and very charming loggia, the floors are all connected internally by an elevator as well as an internal staircase. The walls of the facades are frescoed, probably by the painter Enzo Bifori, with representations of the Caravels of Christopher Columbus, St. George and the dragon, and other floral and animal motifs. The ground floor is currently arranged with a kitchen, a bathroom, five bedrooms and a laundry room. There is also a beautiful porch with vaulted ceilings. On the first floor is an enchanting hall with an elegant period fireplace in carved wood and boiserie on the walls. There is also a large arched French window and another wall filled with windows with access to the large panoramic terraces and the spectacular loggia surrounding the entire perimeter. On this floor there is also a small room and an office. On the second floor are two large bedrooms each with an en-suite bathroom and access to a terrace adorned with four neoclassical statues and breathtaking sea views. In the garden, which measures approximately 1600 square meters, there are various varieties of trees and Mediterranean plants as well as a large swimming pool. There is also a tool shed and a small warehouse. There is vehicle access to the property which is entirely fenced with several parking spaces and a garage.
Equipments
Pets allowed
Attic
Balcony
Cellar
Garden shed
Nice sight
Swimming pool
Terrace
Heating type
Oil
Children friendly
Contact the advertiser
Listing ID
7e9yb5ev
Advertiser ref.
4150603
Contact the advertiser
Share this page
