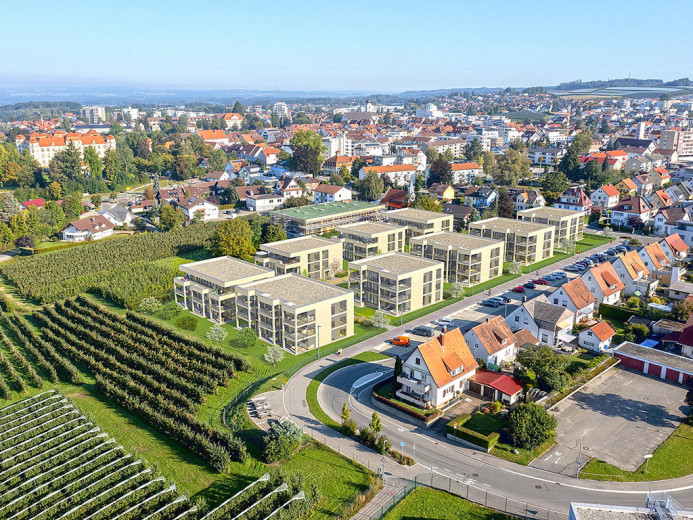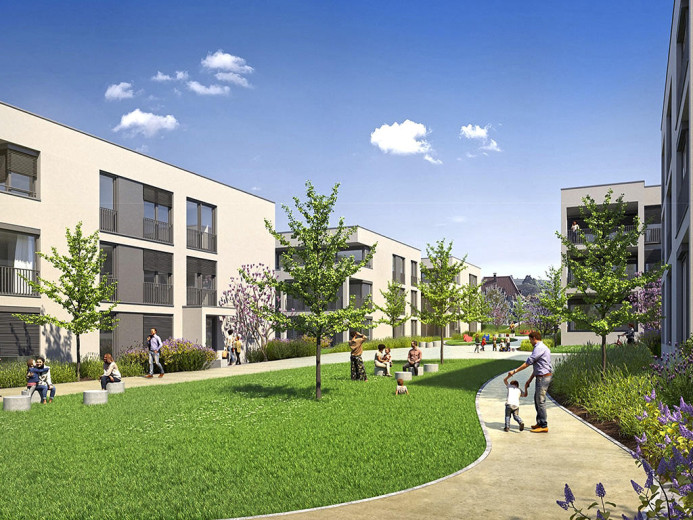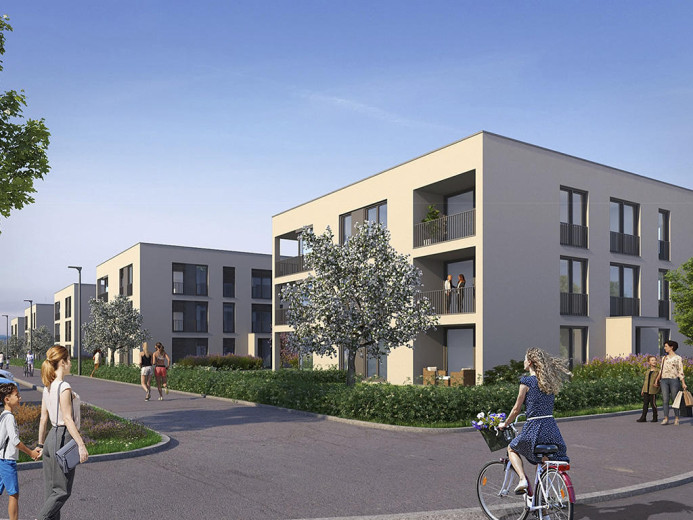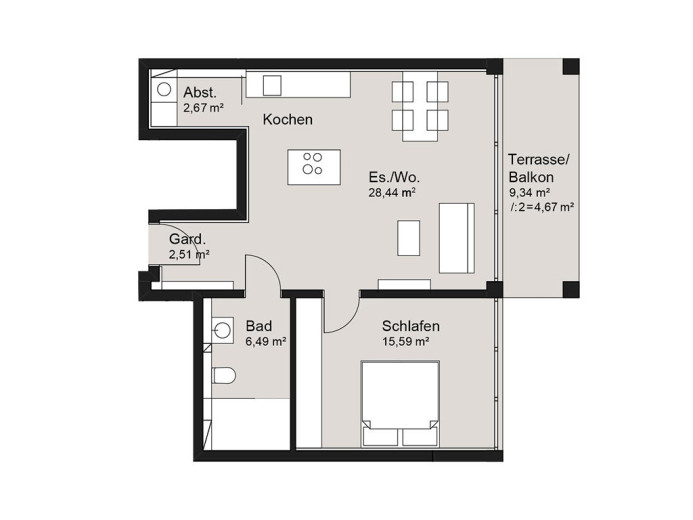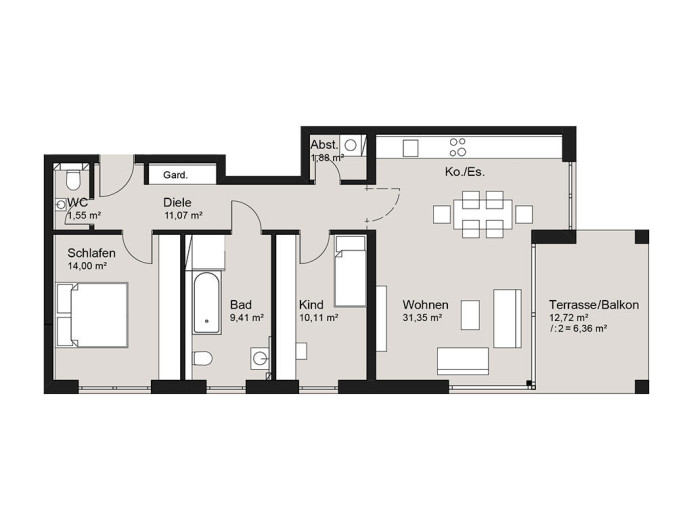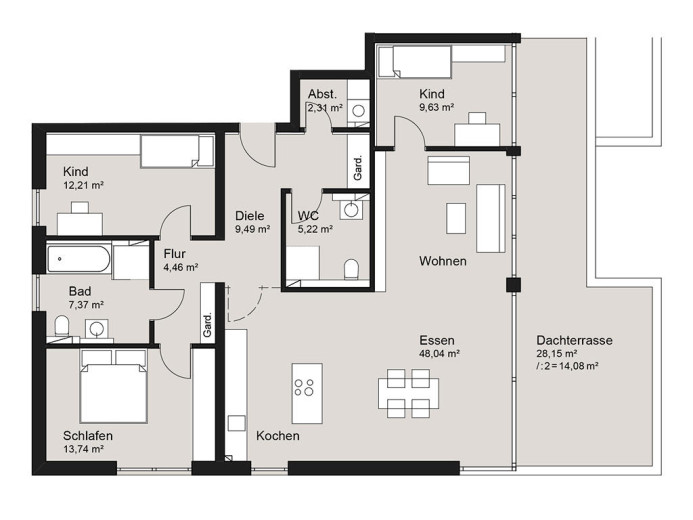GERMANY - TETTNANG - RESIDENZ IN DEN OBSTGÄRTEN - APARTMENTS - 2-3-4 ROOMS
Price on request
Details
Environment
Village
Year of construction
2022
Available on
On request
Price
Price
Price on request
Condition
Interior condition
New
Exterior condition
New
Description
Nine houses in two loose rows, with plenty of air and greenery in between and all around: the buildings appear as a clear ensemble, but despite all the "relatedness", the positions and floor plans provide variety. In addition to the private gardens, the open spaces include a common central zone with planting areas that widens out to the west to form the neighbourhood courtyard. This inner courtyard remains car-free and parking spaces are provided in the underground garage below. Up here, playground equipment, seating areas and lawns invite people to meet and linger. The eight or nine flats in each house are spread over just three floors. All have an outdoor seating area, and the ground floor has a terrace with a green area. The choice ranges from 2 or 3 rooms with many different layouts to penthouse flats with 4 rooms and a large roof terrace. Quite a few offer a view of Montfort Castle and a wonderful distant view towards Lake Constance and the Alps. Inside, the well thought-out layout optimises living comfort. The spacious, bright rooms are modernly equipped with parquet flooring, underfloor heating and a floor-level shower. Connection to an energy-efficient local heating network is planned. Price from : 297'000.- €
Equipments
Pets allowed
Balcony
Cable network
Cellar
Elevator
Nice sight
Terrace
Is accessible to disabled people
Children friendly
Contact the advertiser
Listing ID
0gr0n7g3
Advertiser ref.
4141003
Contact the advertiser
Share this page
