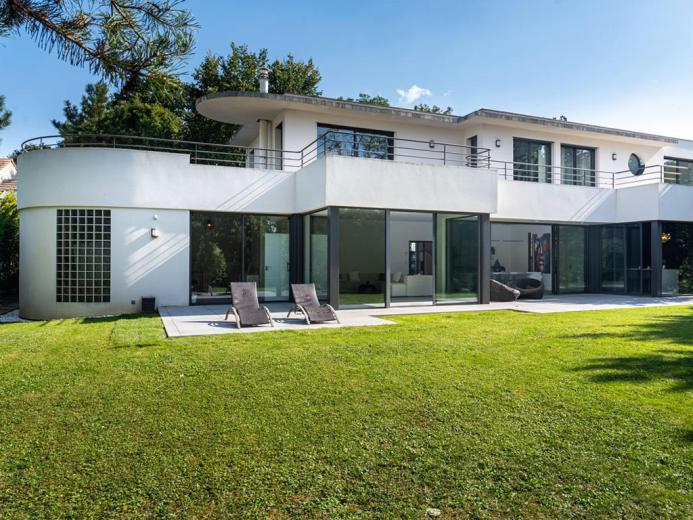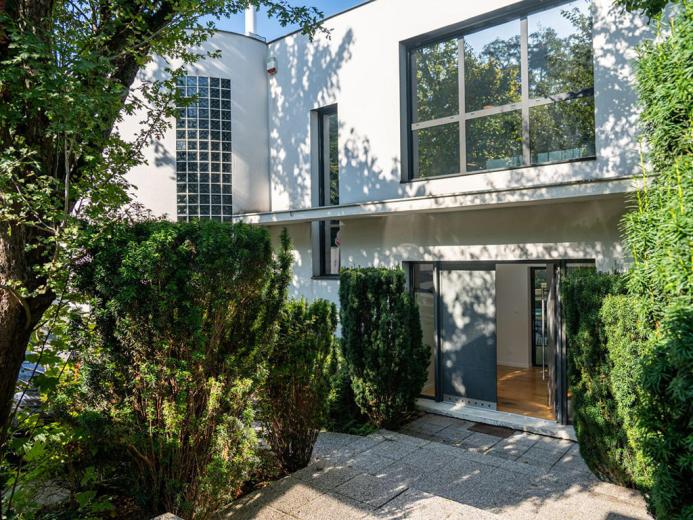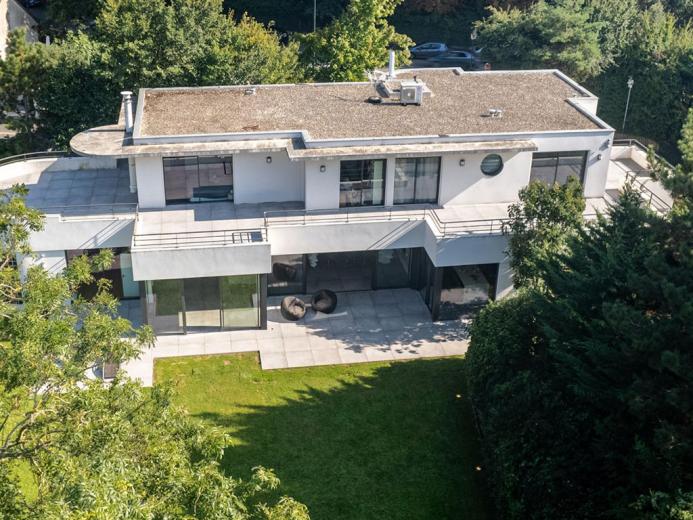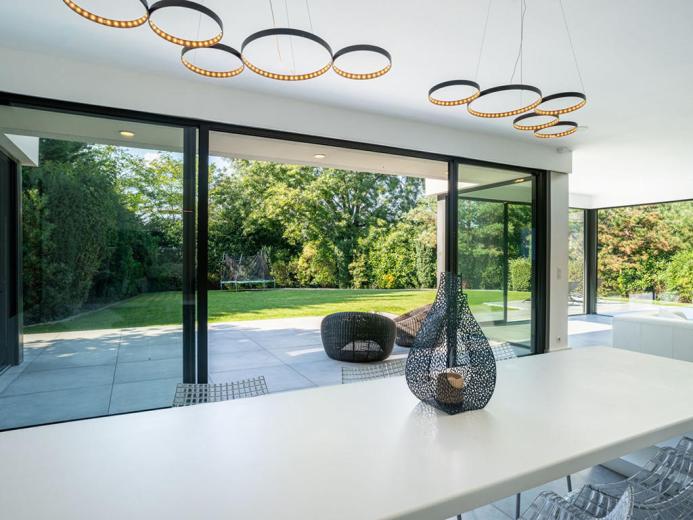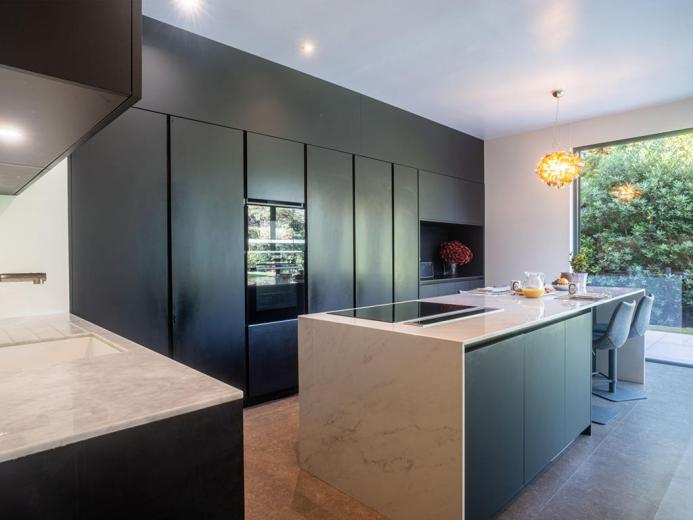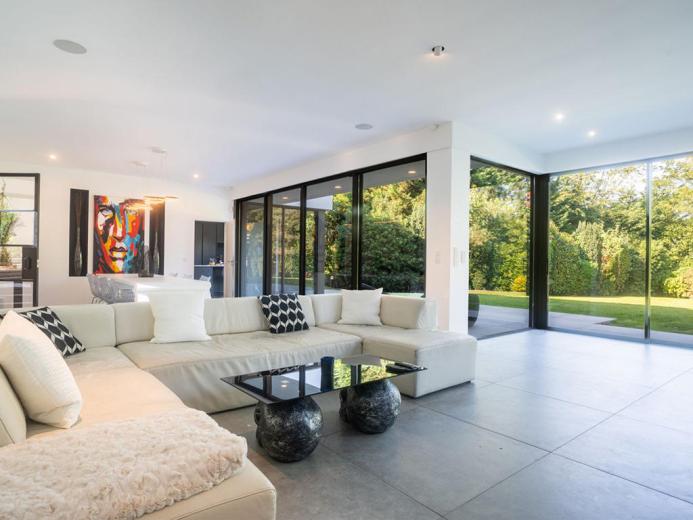FRANCE - YVELINES - LA CELLE-SAINT-CLOUD - NICE HOUSE
€3,500,000
Details
Rooms
10 rooms
Living area
517 m2
Land surface
2202 m2
Number of floors
3 floors
Floor
Ground floor
Environment
Village
Parking
Outdoor, Motorcycle
Year of construction
2012
Available on
On request
Price
Price
€3,500,000
Condition
Interior condition
Good condition
Exterior condition
Good condition
Parking space
Outdoor parking space
Motorcycle parking space
Description
Sumptuous architect-designed house with 10 main rooms totalling 517 m2, built in 2012, located in the privileged area of La Jonchère. Set in 2,002 m2 of enclosed grounds, it combines elegance, comfort and top-of-the-range features. As soon as you arrive, you'll be greeted by a 6-metre-high entrance hall opening onto a 61 m2 triple reception room bathed in light. The ethanol fireplace and ceiling-mounted sound system add a warm, modern touch. The separate, fully-equipped kitchen is perfect for family meals. The house has a total of 7 bedrooms, 2 of which are on the ground floor. One of these bedrooms has been converted into a sports room and gaming studio, and the other into an office. Upstairs, you'll find 4 other spacious bedrooms, including two suites. The master suite is a real gem, with a 20 m2 dressing room that can also be used as an additional bedroom if required. It opens onto a vast 114 m2 terrace that also serves some of the upstairs bedrooms, providing additional outdoor space and uninterrupted views. The house has 3 shower rooms, 2 bathrooms, one with a walk-in shower and bath, and 5 WCs spread over different levels, ensuring comfort and practicality. In addition to numerous storage rooms, the 169 m2 basement houses an 8x4 m indoor swimming pool with jacuzzi, a games room and a cinema room with all the comforts of the finest French cinemas. Plenty of parking space. An additional asset: the house is pre-equipped for the installation of a lift, with a reserve already built on the 3 floors, offering the potential for additional adaptability and comfort.
Unoverlooked and equipped with an anti-intruder security system suitable for public figures, this house offers total privacy.
Equipments
Pets allowed
Balcony
Cable network
Cellar
Garden shed
Nice sight
Swimming pool
Terrace
Children friendly
Contact the advertiser
Listing ID
9f109fff
Advertiser ref.
4161005
Contact the advertiser
Share this page
