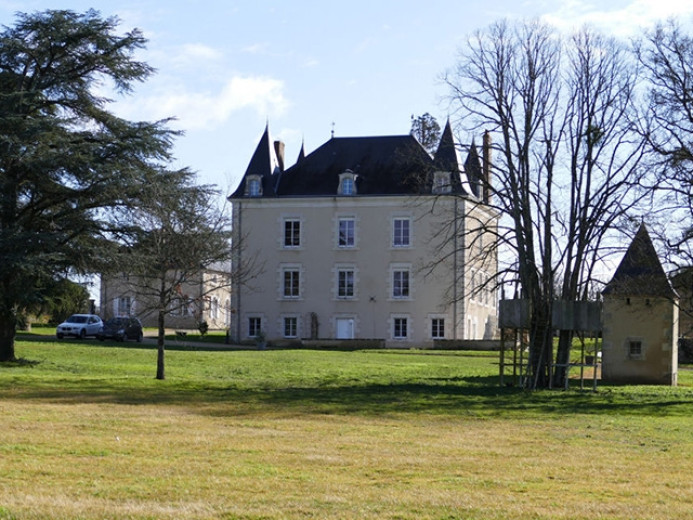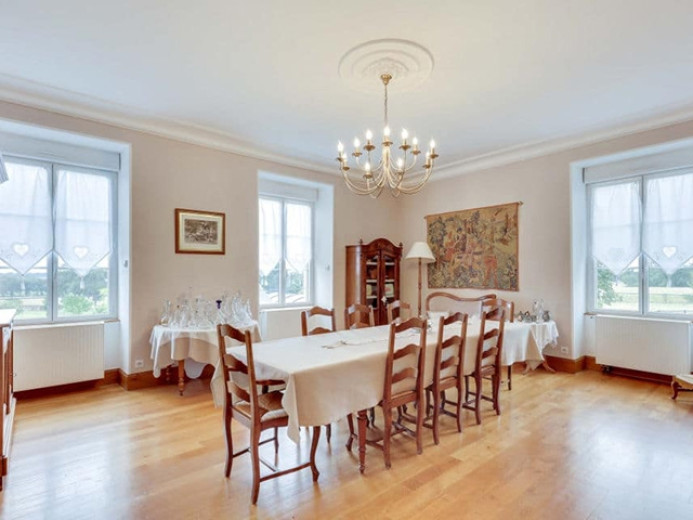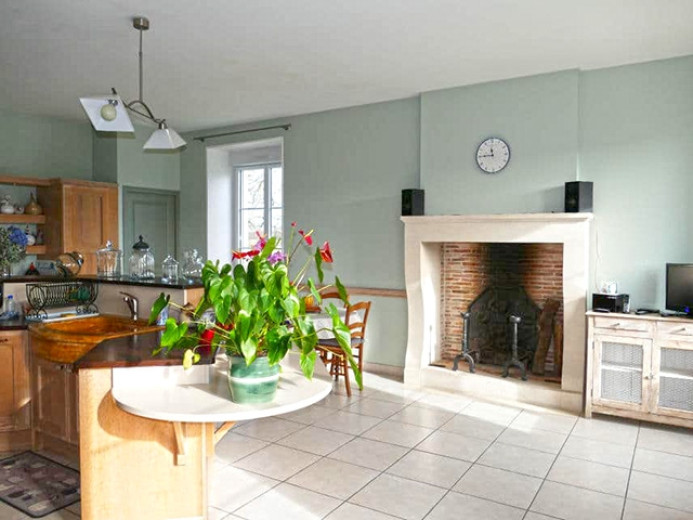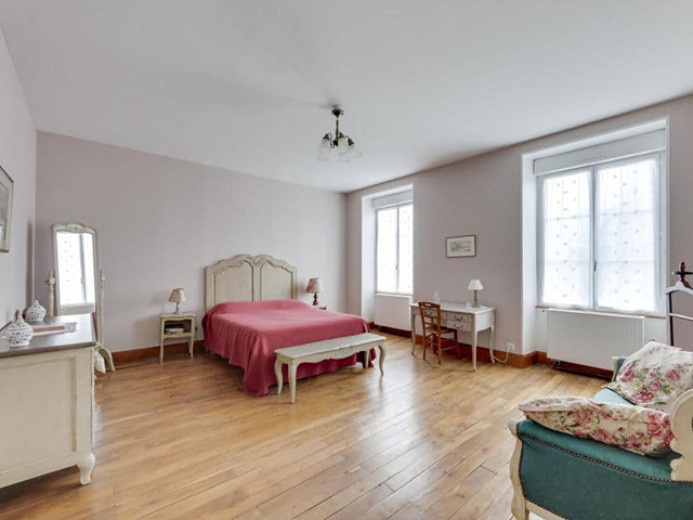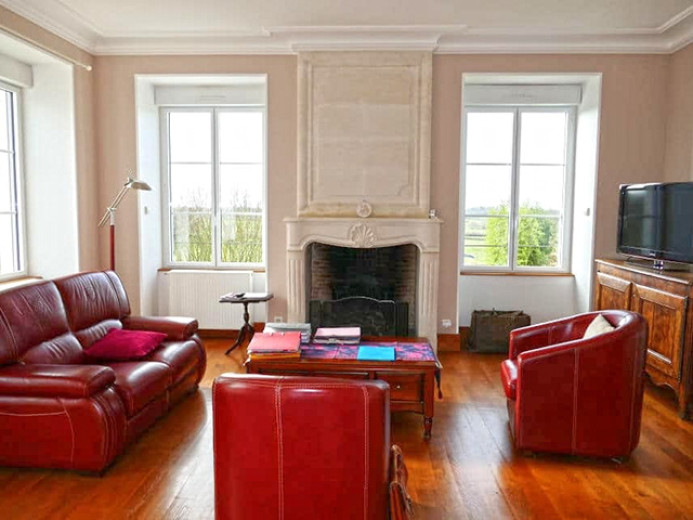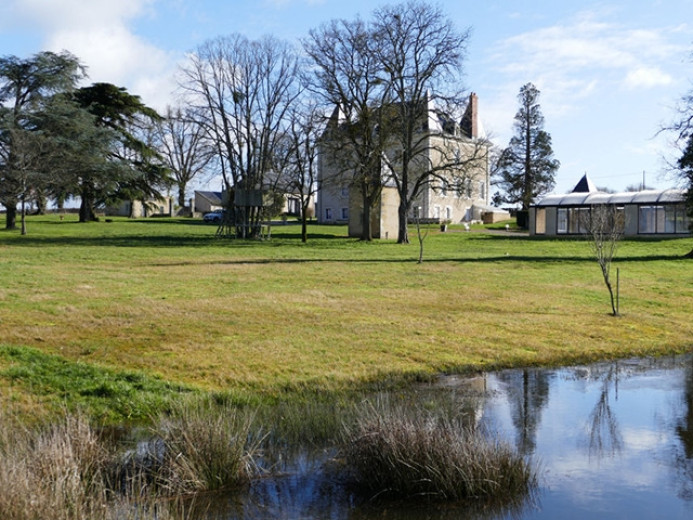MONTMORILLON - CASTLE - 16.0 ROOMS
€895,000
Details
Rooms
16 rooms
Living area
450 m2
Land surface
27800 m2
Number of floors
4 floors
Floor
Ground floor
Environment
Countryside
Parking
Outdoor
Year of construction
1850
Available on
On request
Price
Price
€895,000
Condition
Interior condition
Good condition
Exterior condition
Good condition
Parking space
Outdoor parking space
Description
A delightful property comprising a meticulously renovated 19th century manor house, offering very comfortable living! Entrance hall leading to an elegant kitchen with dining area and functional fireplace, a 32m² living room with fireplace, a 36m² dining room and a bedroom with shower room - WC. On the first floor, four beautiful bedrooms with their own bathroom or shower, linen room and dressing room. On the second floor, four attic bedrooms around a large landing of 77m² with billiard table. On the ground floor, large summer kitchen and back kitchen, laundry room, wine cellar, boiler room (geothermal) and workshop. Very nice outbuildings including a caretaker's house also renovated of 142m², garage, stable, bread oven, workshop and swimming pool with pool-house. Nice park of 2ha 78a with pond and orchard.
Ravissante propriété comprenant un manoir XIX° méticuleusement rénové, offrant un très grand confort de vie ! Hall d’entrée desservant une élégante cuisine avec espace repas, et cheminée fonctionnelle, un salon de 32m² avec cheminée, salle à manger 36m² et une chambre avec salle d’eau – WC. Au 1°étage quatre belles chambres avec leur salle de bains ou douche, lingerie et dressing. Au 2°, quatre chambres mansardées autour d’un vaste palier de 77m² avec billard. En rez-de-jardin, grande cuisine d’été et arrière-cuisine, buanderie, cave à vin, chaufferie ( géothermie) et atelier. Très beaux communs dont une maison de gardien également rénovée de 142m², garage, écurie, four à pain, atelier et piscine avec pool-house. Joli parc de 2ha 78a avec étang et verger.
Ein herrliches Anwesen, bestehend aus einem sorgfältig renovierten Herrenhaus aus dem 19. Jahrhundert, das ein sehr komfortables Wohnumfeld bietet! Eingangshalle, die zu einer eleganten Küche mit Essbereich und funktionellem Kamin führt, ein Wohnzimmer von 32m² mit Kamin, Esszimmer 36m² und ein Schlafzimmer mit Duschbad - WC. Im ersten Stock befinden sich vier schöne Schlafzimmer mit eigenem Bad oder Dusche, Wäschezimmer und Ankleidezimmer. Auf der zweiten Etage, vier Schlafzimmer im Dachgeschoss rund um eine große Landung von 77m² mit Billardtisch. Im Erdgeschoss, große Sommerküche und hintere Küche, Waschküche, Weinkeller, Heizungsraum (Geothermie) und Werkstatt. Sehr schöne Nebengebäude, darunter ein ebenfalls renoviertes Hausmeisterhaus von 142m², Garage, Stall, Brotbackofen, Werkstatt und Schwimmbad mit Poolhaus. Schöner Park von 2ha 78a mit Teich und Obstgarten.
Una deliziosa proprietà che comprende una casa padronale del 19° secolo meticolosamente ristrutturata, che offre una sistemazione abitativa molto confortevole! Ingresso che conduce ad un'elegante cucina con zona pranzo e camino funzionale, un soggiorno di 32m² con camino, sala da pranzo 36m² e una camera da letto con doccia - WC. Al primo piano, quattro belle camere da letto con il proprio bagno o doccia, stanza della biancheria e spogliatoio. Al secondo piano, quattro camere da letto mansardate intorno ad un grande pianerottolo di 77m² con tavolo da biliardo. Al piano terra, grande cucina estiva e cucina posteriore, lavanderia, cantina, locale caldaia (geotermica) e officina. Annessi molto belli tra cui una casa del custode anche ristrutturata di 142m², garage, stalla, forno per il pane, officina e piscina con pool-house. Bel parco di 2ha 78a.
Equipments
Pets allowed
Attic
Cellar
Chimney
Elevator
Terrace
Children friendly
Contact the advertiser
Listing ID
7gp43pgm
Advertiser ref.
4130420
Contact the advertiser
Share this page
