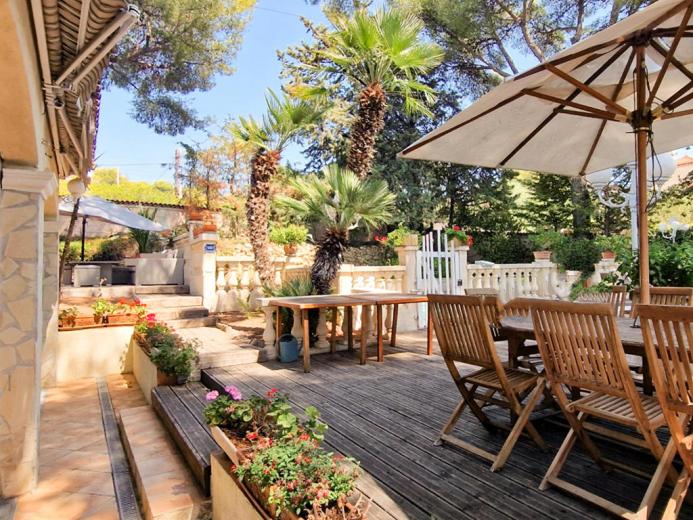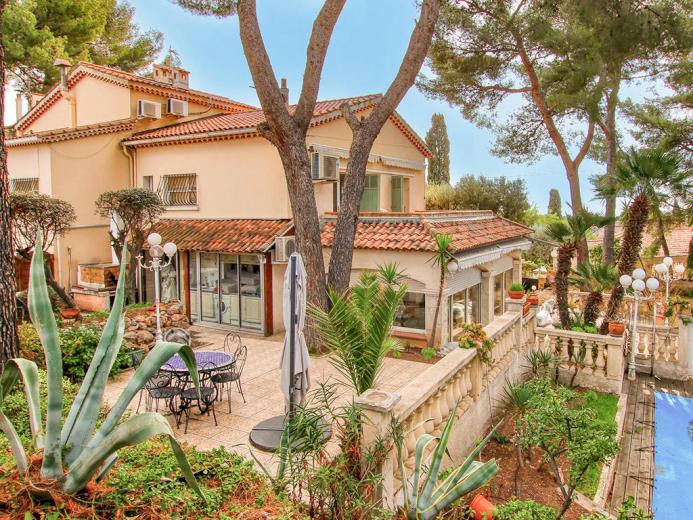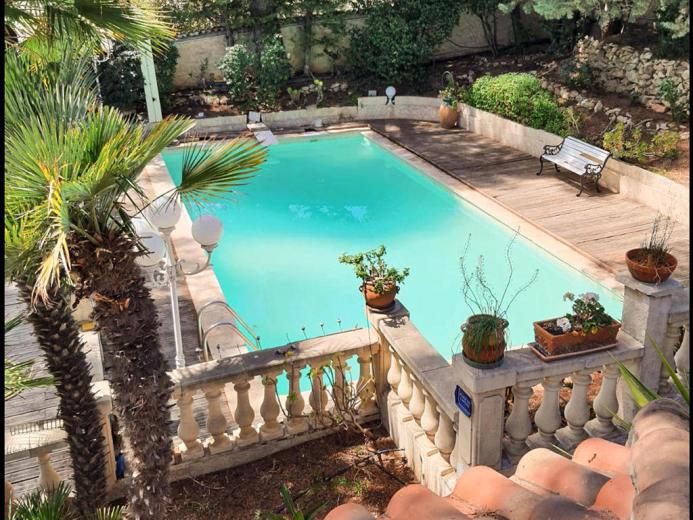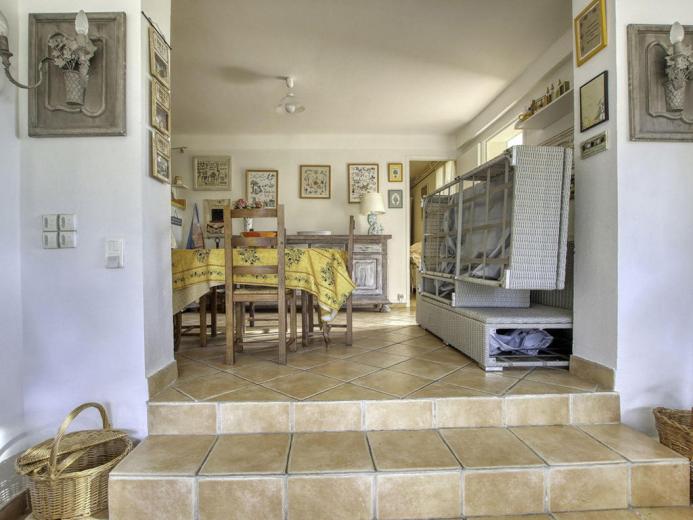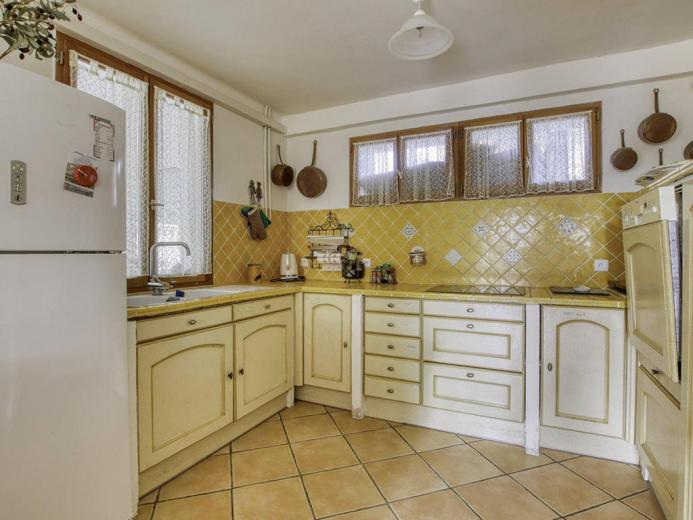FRANCE - VAR - BANDOL - PROVENCAL FAMILY VILLA
€1,500,000
Details
Number of apartments
2
Rooms
12 rooms
Living area
259 m2
Land surface
1732 m2
Number of floors
3 floors
Floor
Ground floor
Environment
Countryside
Parking
Indoor, Outdoor
Year of construction
1953
Available on
On request
Price
Price
€1,500,000
Condition
Interior condition
Good condition
Exterior condition
Good condition
Parking space
Indoor parking space
Outdoor parking space
Description
Provencal family villa of 259 m2 on 3 levels (floors with sea views), built on a flat plot of 1,732 m2 with a private, not overlooked swimming pool. It comprises: on the ground floor, 1 living room overlooking the garden and heated pool (1.10 m deep by 5 m long and up to 2.20 m by 5 m, accessible by ladder). 1 open-plan Provencal kitchen, 1 bedroom with 1 shower room and 1 wc. 1 independent studio of 44 m2 with terrace, living room, kitchenette, bedroom, shower room and wc. 1st floor: 6 bedrooms, 2 with solarium, overlooking the garden and pool, 1 sea-view study, 2 shower rooms, 1 bathroom and 3 wc. 2nd floor: a spiral staircase leads to a magnificent terrace with panoramic sea views and attic space converted into 2 bedrooms, 1 shower room, 1 wc and 1 games room for the younger guests. Potential for extension.
Equipments
Pets allowed
Attic
Balcony
Cable network
Cellar
Garden shed
Nice sight
Swimming pool
Terrace
Children friendly
Contact the advertiser
Listing ID
dxrdkjdx
Advertiser ref.
4160603
Contact the advertiser
Share this page
