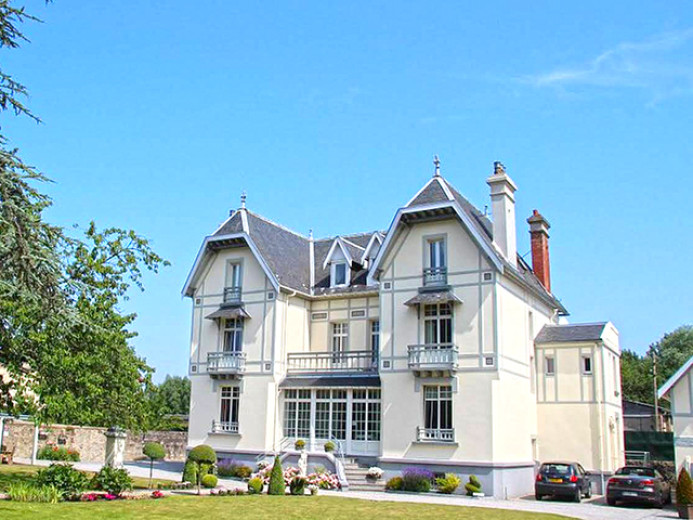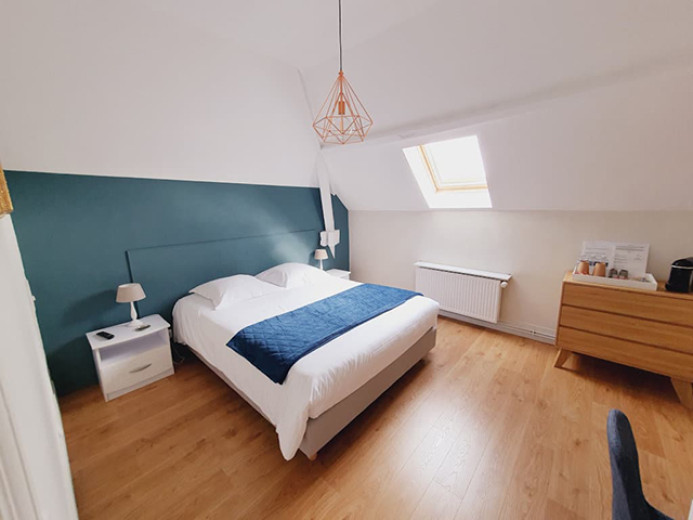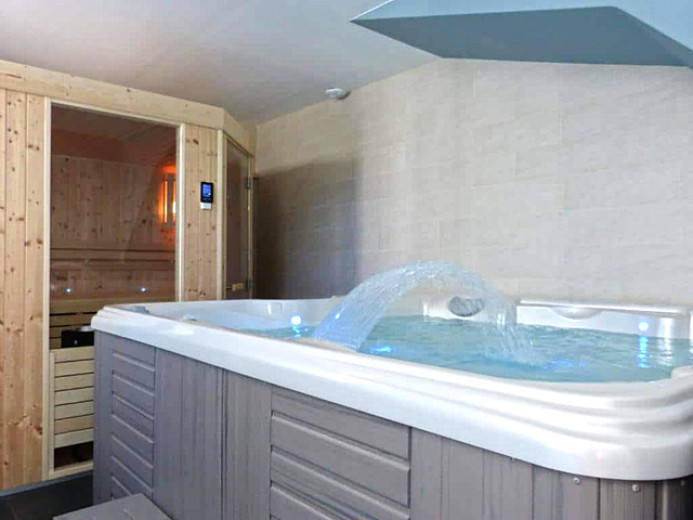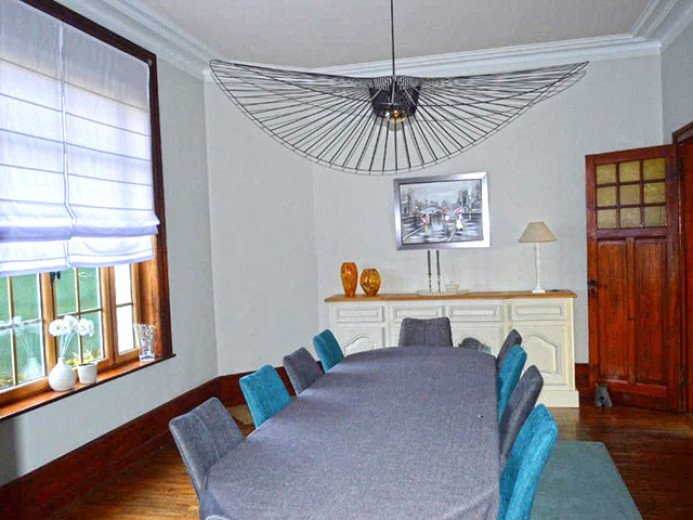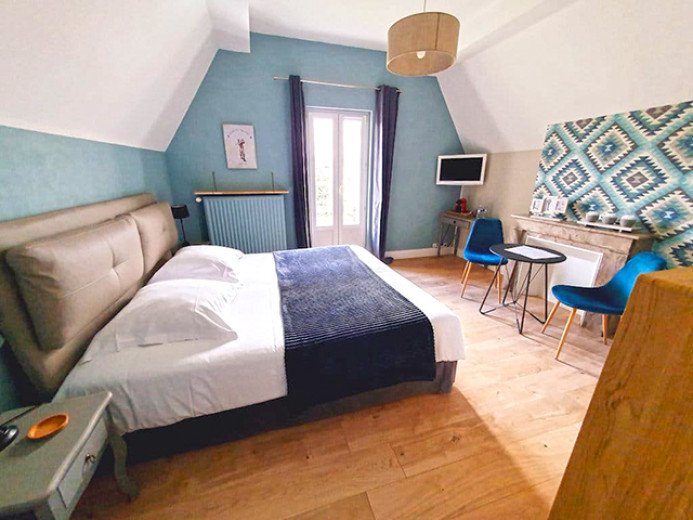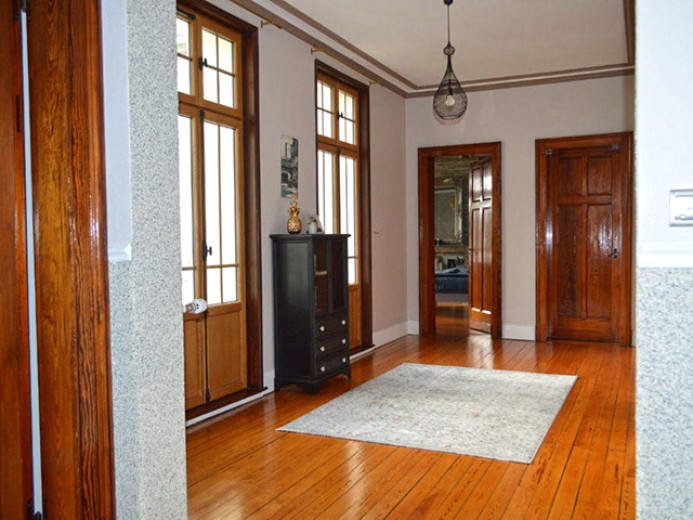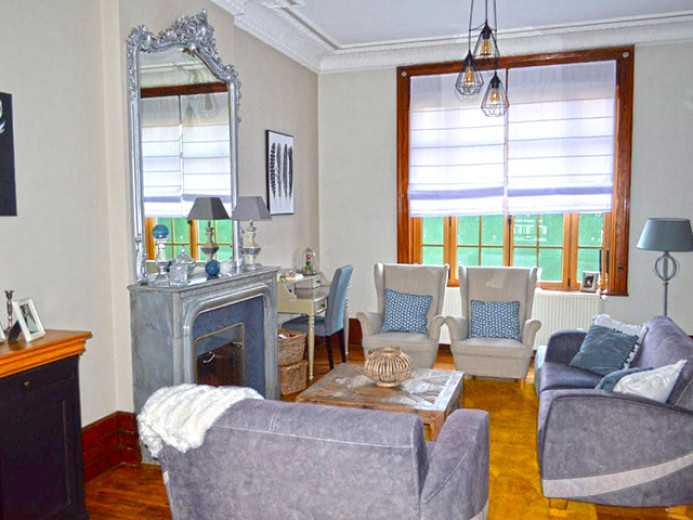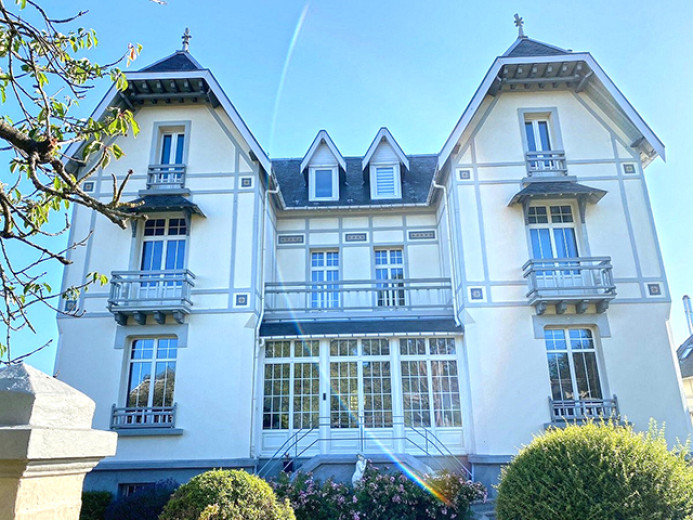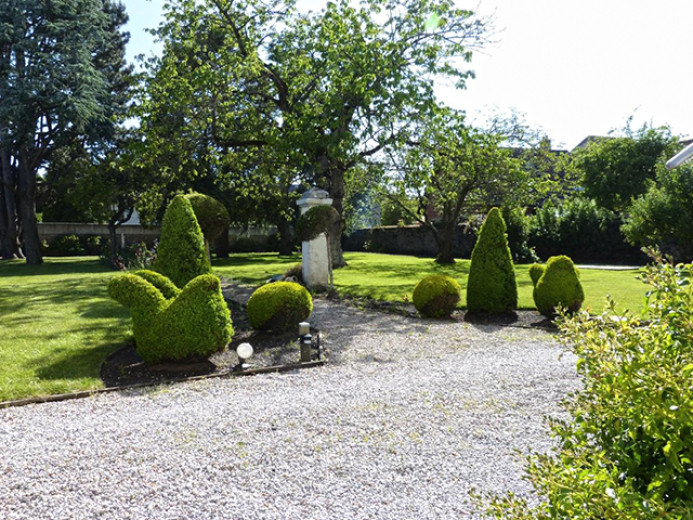SAINT-ÉTIENNE-AU-MONT - HOUSE - 15.0 ROOMS
€932,800
Details
Rooms
15 rooms
Living area
467 m2
Land surface
2040 m2
Number of floors
4 floors
Floor
Ground floor
Environment
City
Parking
Outdoor
Year of construction
1856
Available on
On request
Price
Price
€932,800
Condition
Interior condition
Good condition
Exterior condition
Good condition
Parking space
Outdoor parking space
Description
House dating from 1856 with 467 m² of living space, renovated and decorated with care (parquet floors, mouldings, fireplaces), situated in an enclosed park of 2040 m². The house comprises: on the ground floor: a large entrance hall, a games room, a lounge, a dining room, a fully equipped kitchen and a back kitchen, a study and a beautiful veranda. On the 1st and 2nd floor: 8 bedrooms, 7 of which have private bathrooms and WC. Basement. In annex with a spa and a sauna, a shower room with WC.
Heating Pellet boiler, double glazing.
Maison de 1856 de 467 m² hab. rénovée et décorée avec soin (parquets, moulures, cheminées) situé dans un parc clos de 2040 m². La demeure est composée : au rez de chaussée, vaste entrée, une salle de jeu, un salon, salle à manger, cuisine entièrement équipée et une arrière cuisine, un bureau, et une belle véranda. Au 1er et 2ème étage.: 8 chambres dont 7 avec salles de bains privatives et WC. Sous-sol. En annexe avec un spa et un sauna, une salle d’eau avec WC.
Chauffage chaudière Pellet, double vitrage.
Haus aus dem Jahr 1856 mit einer Wohnfläche von 467 m², renoviert und mit Sorgfalt dekoriert (Parkettböden, Zierleisten, Kamine) in einem geschlossenen Park von 2040 m². Das Haus besteht aus: Erdgeschoss: großer Eingangsbereich, Spielzimmer, Wohnzimmer, Esszimmer, voll ausgestattete Küche und Hauswirtschaftsraum, Büro und eine schöne Veranda. 1. und 2. Stock: 8 Schlafzimmer, davon 7 mit eigenem Bad und WC. Untergeschoss. Nebengebäude mit einem Spa und einer Sauna, ein Badezimmer mit WC.
Pellet-Heizung, Doppelverglasung.
Casa del 1856 con 467 m² di superficie abitabile, ristrutturata e decorata con cura (pavimenti in parquet, modanature, caminetti), situata in un parco recintato di 2040 m². La casa comprende: al piano terra: un ampio ingresso, una sala giochi, un salone, una sala da pranzo, una cucina completamente attrezzata e un retro cucina, uno studio e una bella veranda. Al 1° e 2° piano: 8 camere da letto, di cui 7 con bagno privato e WC. Seminterrato. In allegato con una spa e una sauna, una doccia con WC.
Riscaldamento Caldaia a pellet, doppi vetri.
Equipments
Pets allowed
Attic
Balcony
Cellar
Chimney
Nice sight
Terrace
Children friendly
Contact the advertiser
Listing ID
bvbdpevk
Advertiser ref.
4140414
Contact the advertiser
Share this page
