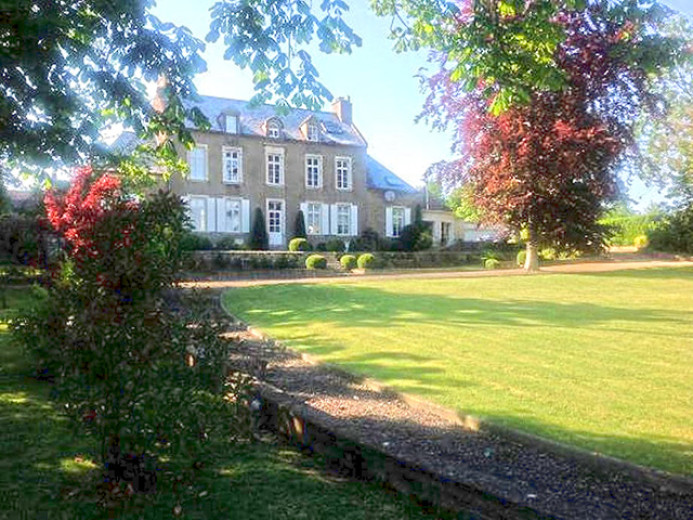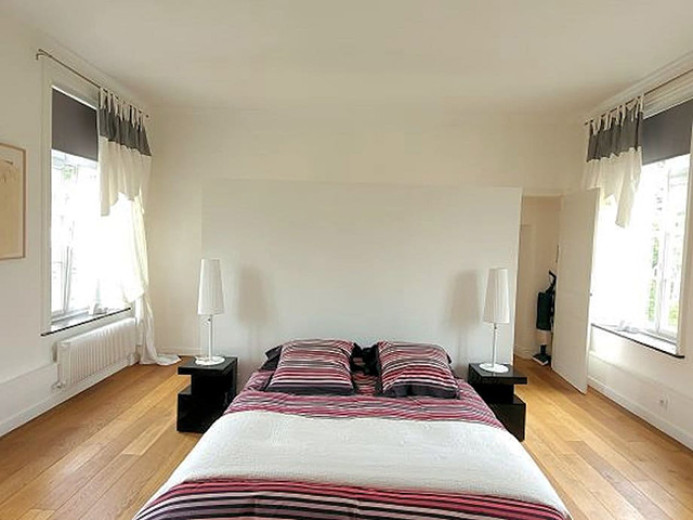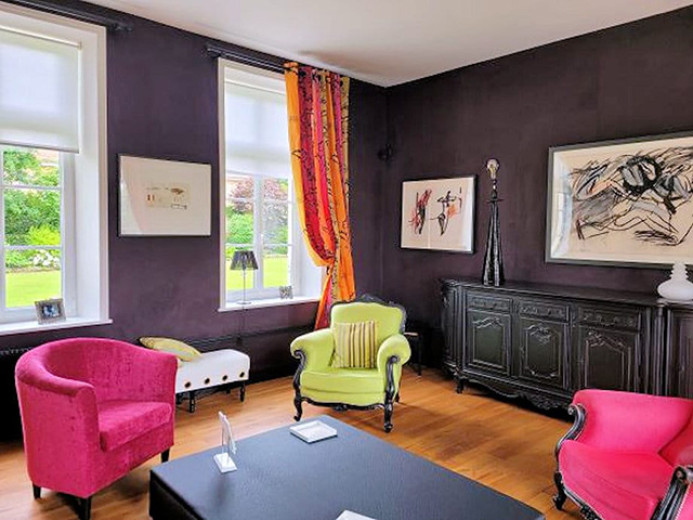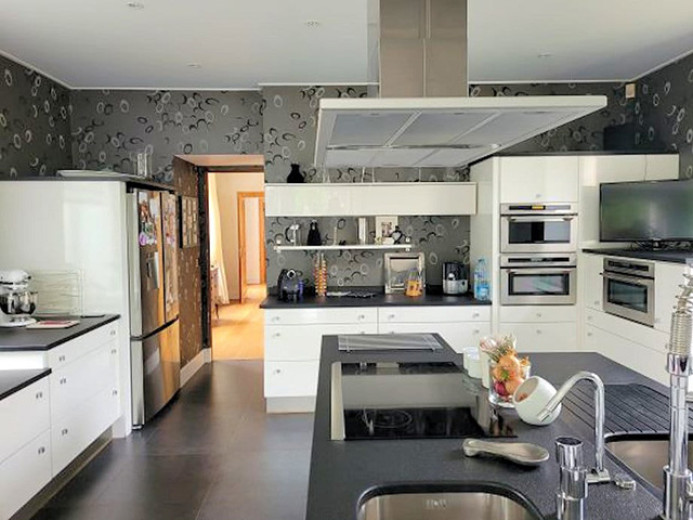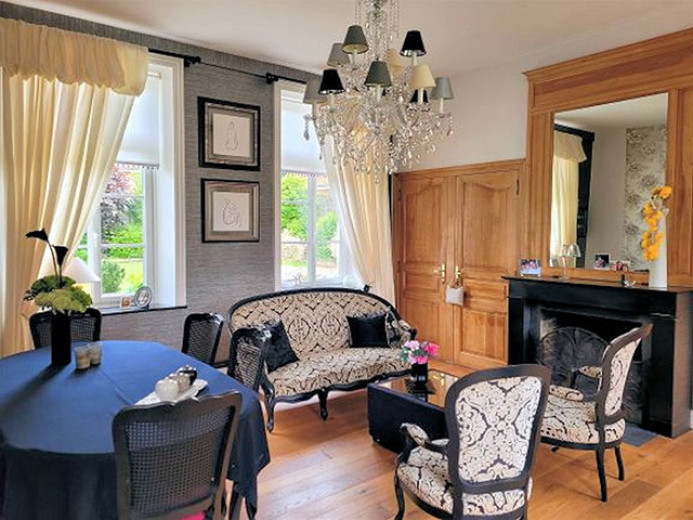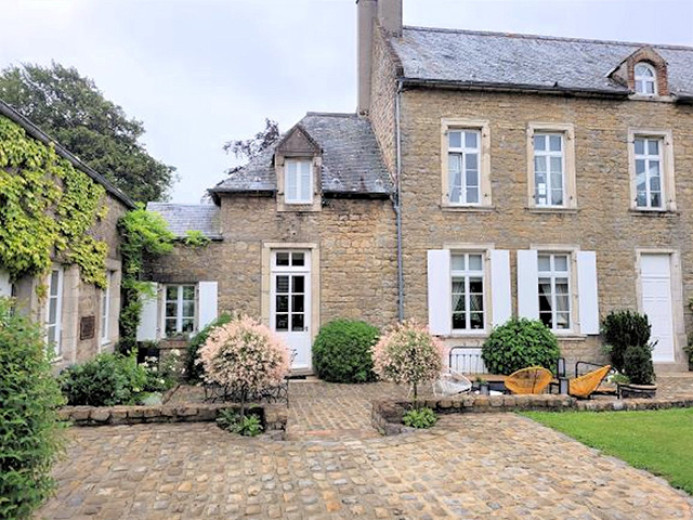BOULOGNE-SUR-MER - PROPERTY - 13.0 ROOMS
€890,400
Details
Rooms
13 rooms
Living area
270 m2
Land surface
5156 m2
Number of floors
3 floors
Floor
Ground floor
Environment
City
Parking
Outdoor
Year of construction
1850
Available on
On request
Price
Price
€890,400
Condition
Interior condition
Good condition
Exterior condition
Good condition
Parking space
Outdoor parking space
Description
This 19th century Manor House of 270 m² of living space has been decorated and renovated with care. It consists of an entrance hall, a dining room with a sitting area, a sitting room with a fireplace, a laundry room and a large fitted kitchen with a dining area. Second entrance, with laundry room, and access to an attic bedroom. First floor: large landing, study, dressing room, master suite with bathroom, second bedroom with bathroom. Second floor: two bedrooms, bathroom.
PVC double glazing, gas heating, 3 car garage, boiler room. Enclosed garden with trees of 5156m².
Ce Manoir XIX° de 270 m² hab. a été décoré et rénové avec soin. Il se compose d’un hall d’entrée d’une salle à manger avec un coin salon, d’un salon avec cheminée d’une laverie, et d’une grande cuisine équipée avec un coin repas. Seconde entrée, avec buanderie, et accès à une chambre mansardée. A l’étage :large palier, bureau, dressing aménagé, une suite parentale avec salle de bains, seconde chambre avec cabinet de toilette. 2nd étage : deux chambres, une salle de bains.
Fenêtre PVC double vitrage, chauffage Gaz, garage 3 voitures, chaufferie. Jardin clos et arboré de 5156m² .
Dieses Manoir XIX° mit einer Wohnfläche von 270 m² wurde sorgfältig dekoriert und renoviert. Es besteht aus einer Eingangshalle, einem Esszimmer mit Sitzecke, einem Wohnzimmer mit Kamin, einer Waschküche und einer großen Einbauküche mit Essbereich. Zweiter Eingang, mit Waschküche und Zugang zu einem Zimmer mit Dachschräge. Obergeschoss: großer Flur, Büro, Ankleidezimmer, Master-Suite mit Bad, zweites Schlafzimmer mit Toilette. 2. Obergeschoss: zwei Schlafzimmer, ein Badezimmer.
PVC-Fenster mit Doppelverglasung, Gasheizung, Garage für 3 Autos, Heizungsraum. Geschlossener Garten mit Bäumen von 5156m².
Questa casa padronale del XIX secolo di 270 m² di superficie abitabile è stata decorata e ristrutturata con cura. Si compone di un ingresso, una sala da pranzo con zona soggiorno, un salotto con camino, una lavanderia e una grande cucina attrezzata con zona pranzo. Secondo ingresso, con lavanderia, e accesso a una camera da letto in mansarda. Primo piano: ampio pianerottolo, studio, spogliatoio, suite padronale con bagno, seconda camera con bagno. Secondo piano: due camere da letto, bagno.
Doppi vetri in PVC, riscaldamento a gas, garage per 3 auto, locale caldaia. Giardino recintato con alberi di 5156m².
Equipments
Pets allowed
Attic
Cellar
Chimney
Nice sight
Terrace
Children friendly
Contact the advertiser
Listing ID
bg357xg7
Advertiser ref.
4140208
Contact the advertiser
Share this page
