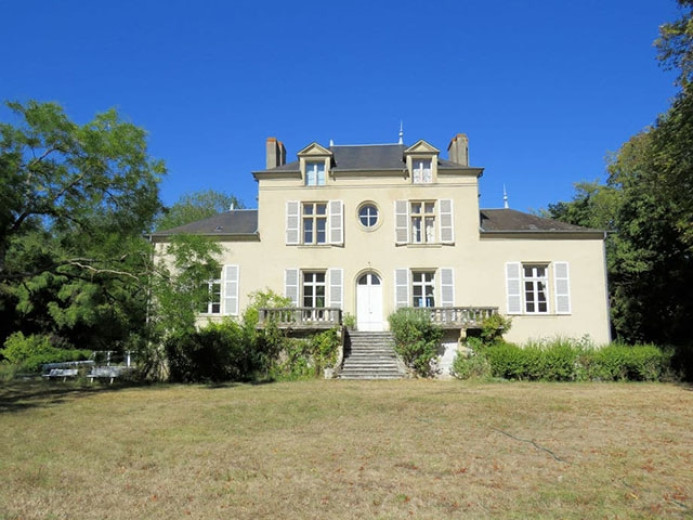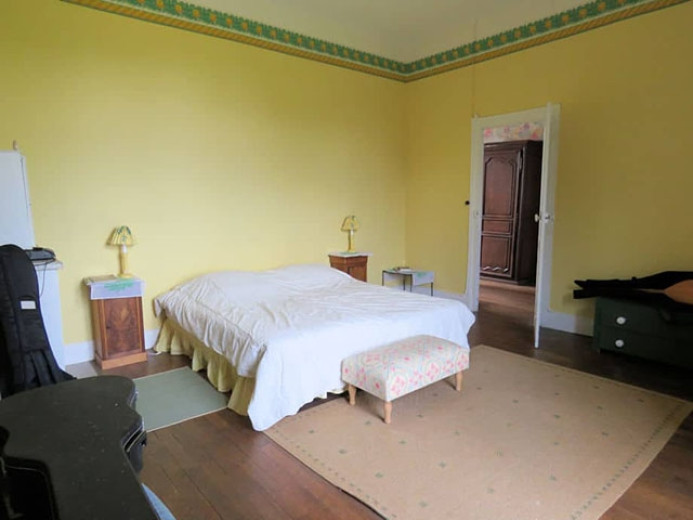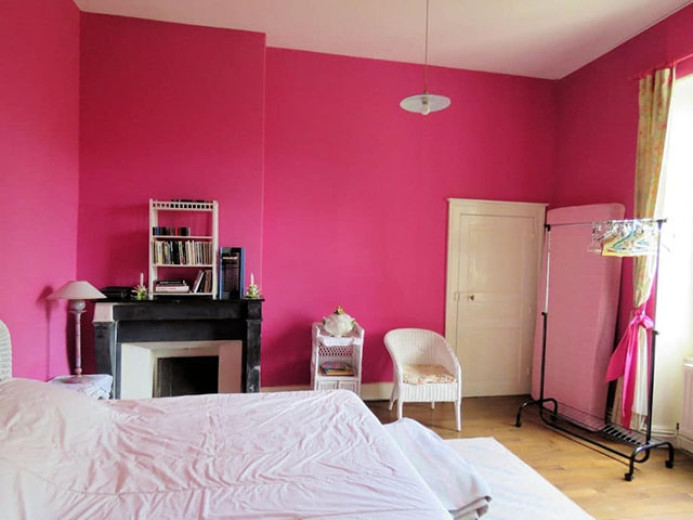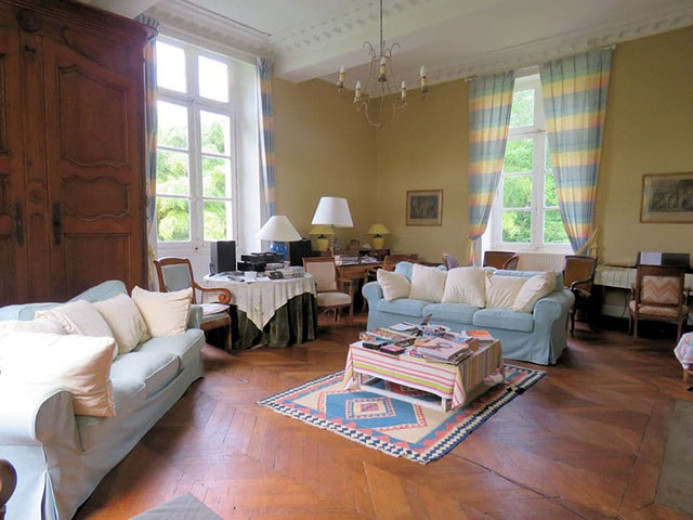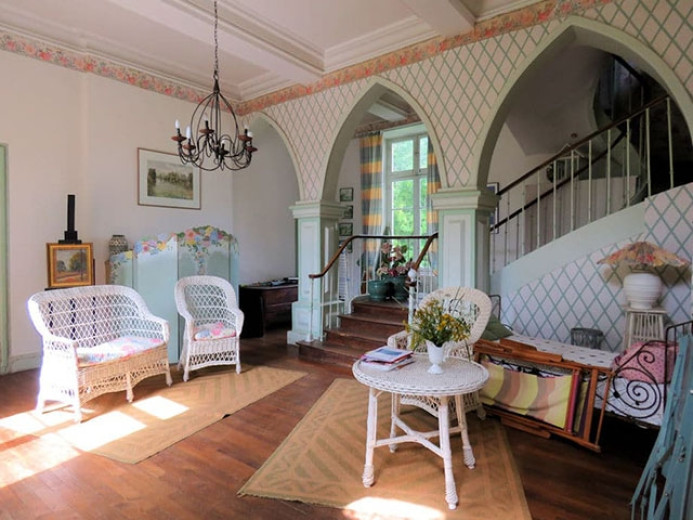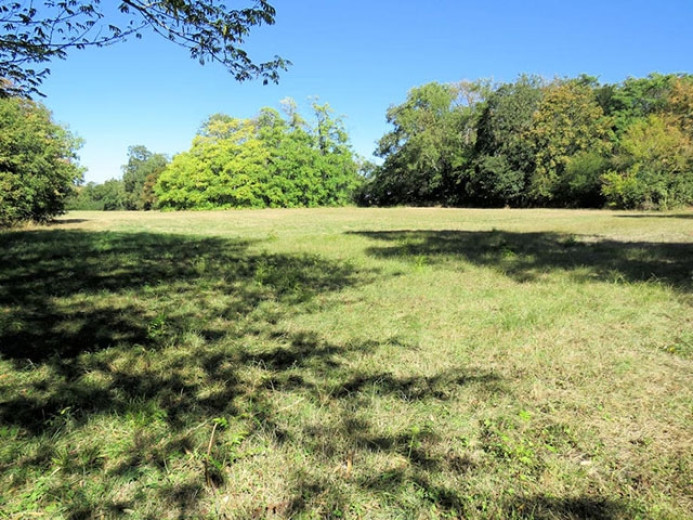SAINT-PIERRE-LE-MOÛTIER - CASTLE - 14.0 ROOMS
€657,200
Details
Rooms
14 rooms
Living area
300 m2
Land surface
183500 m2
Number of floors
4 floors
Floor
Ground floor
Environment
Village
Parking
Outdoor
Year of construction
1750
Available on
On request
Price
Price
€657,200
Condition
Interior condition
Good condition
Exterior condition
Good condition
Parking space
Outdoor parking space
Description
This building of about 300m² of living space was built at the end of the 18th century and finished at the beginning of the 19th century on the foundations of a 15th century castle. It consists of a bright hall, a large living room, a dining room, a kitchen and a bedroom with bathroom and dressing room on the ground floor. Upstairs 4 bedrooms, one with bathroom and an independent bathroom. 2 bedrooms and an attic on the 2nd floor. Cellar under the whole. Land of about 18ha with meadows, woods, small pond and swimming pool. Small caretaker's house with its outbuilding at the entrance of the property and a pavilion with its barn in the middle of the woods, these outbuildings are to be renovated.
Cette bâtisse d’environ 300m² hab. a été édifiée fin XVIII° et fini début XIX° sur les bases d’un château XV°. Elle se compose d’un hall lumineux, d’un grand salon, d’une salle à manger, d’une cuisine et d’une chambre avec salle de bain et dressing au rdc. A l’étage 4 chambres dont une avec salle de bain et une salle de bain indépendante. 2 chambres et un grenier au 2ème étage. Cave sous la totalité. Terrain d’environ 18ha avec prés, bois, petit étang et piscine. Petite maison de gardien avec sa dépendance à l’entrée de la propriété et pavillon avec sa grange au milieu des bois, ces dépendances sont à réhabiliter.
Dieses Gebäude mit ca. 300 m² Wohnfläche wurde Ende des 18. Jahrhunderts erbaut und Anfang des 19. Jahrhunderts auf den Fundamenten einer Burg aus dem 15. Es besteht aus einer hellen Halle, einem großen Wohnzimmer, einem Esszimmer, einer Küche und einem Schlafzimmer mit Bad und Ankleidezimmer im Erdgeschoss. Im Obergeschoss 4 Schlafzimmer, eines mit Bad und ein separates Bad. 2 Schlafzimmer und ein Dachgeschoss im 2. Stock. Keller unter dem Ganzen. Land von ca. 18ha mit Wiesen, Wald, kleinem Teich und Schwimmbad. Kleines Hausmeisterhaus mit Nebengebäude am Eingang des Grundstücks und ein Pavillon mit Scheune inmitten des Waldes, diese Nebengebäude sind zu renovieren.
Questo edificio di circa 300m² di superficie abitabile è stato costruito alla fine del XVIII secolo e terminato all'inizio del XIX secolo sulle basi di un castello del XV secolo. E' composto da un luminoso ingresso, un ampio soggiorno, una sala da pranzo, una cucina e una camera da letto con bagno e spogliatoio al piano terra. Al piano superiore 4 camere da letto, una con bagno e un bagno indipendente. 2 camere da letto e una mansarda al 2° piano. Cantina sotto il tutto. Terreno di circa 18ha con prati, boschi, piccolo stagno e piscina. Piccola casa del custode con la sua dependance all'ingresso della proprietà e un padiglione con il suo fienile in mezzo al bosco, questi annessi sono da ristrutturare.
Equipments
Pets allowed
Attic
Cellar
Chimney
Swimming pool
Terrace
Children friendly
Contact the advertiser
Listing ID
7gprewgm
Advertiser ref.
4130130
Contact the advertiser
Share this page
