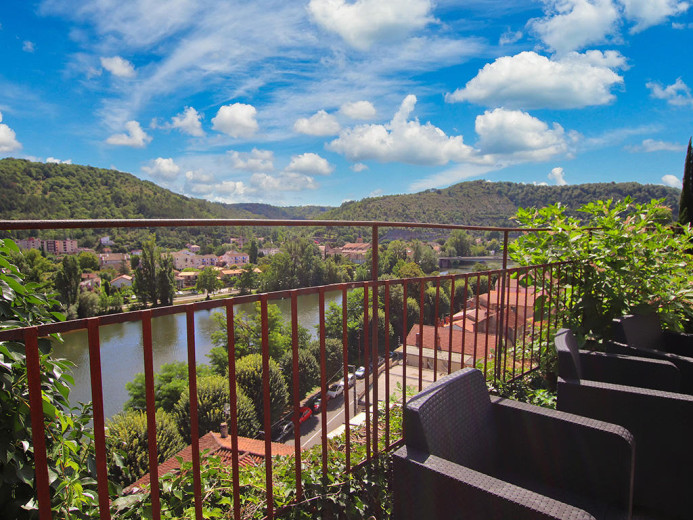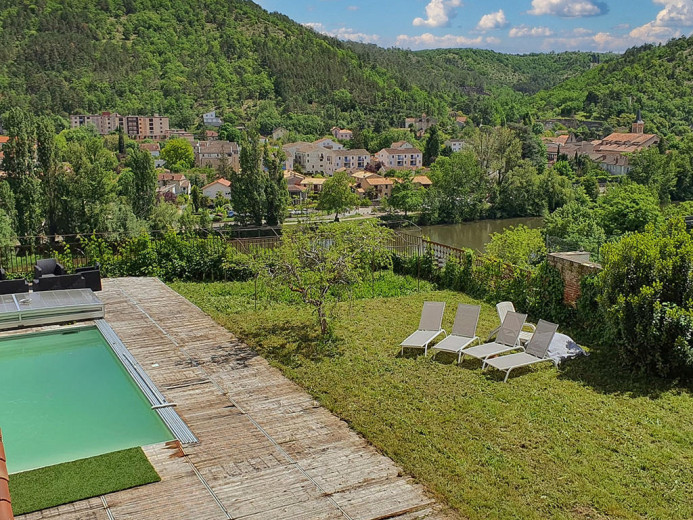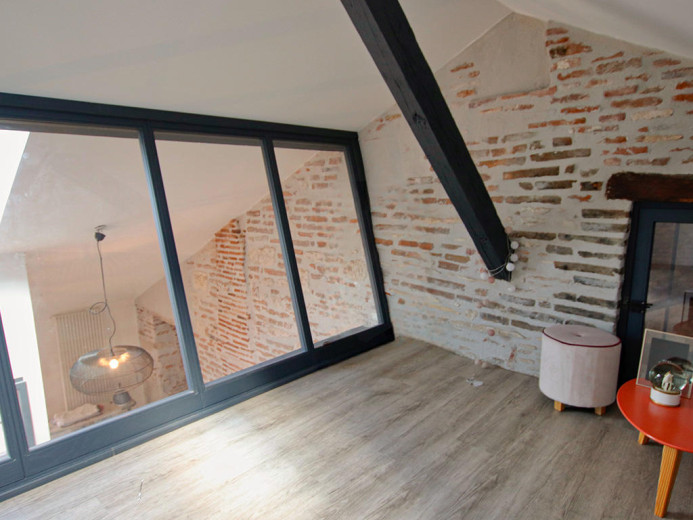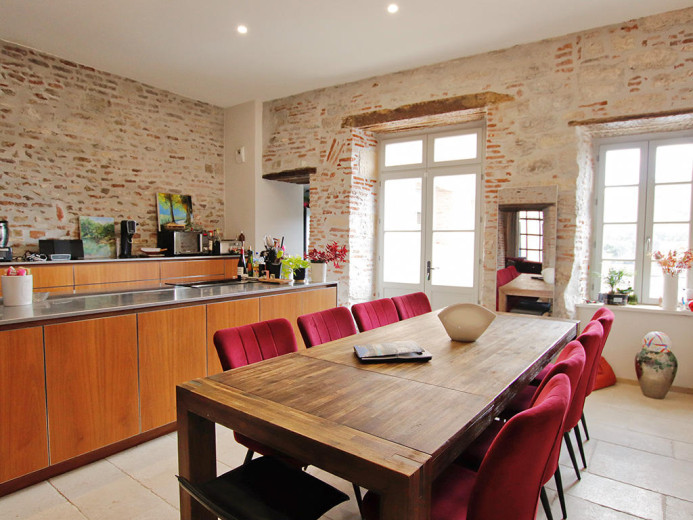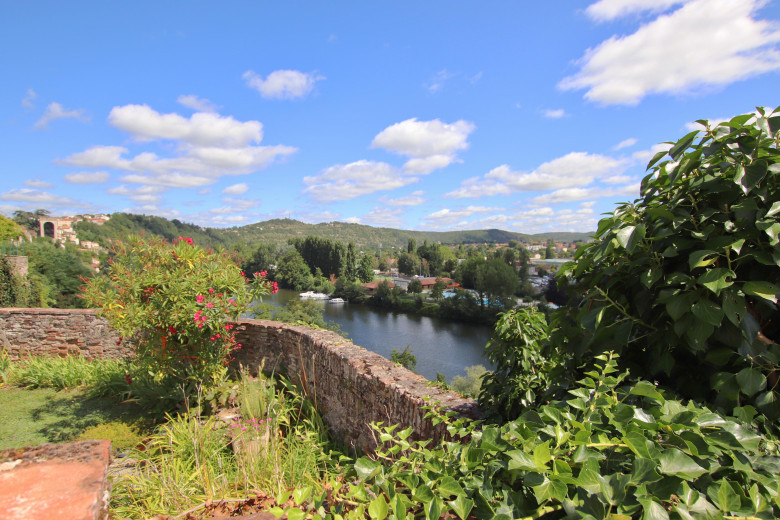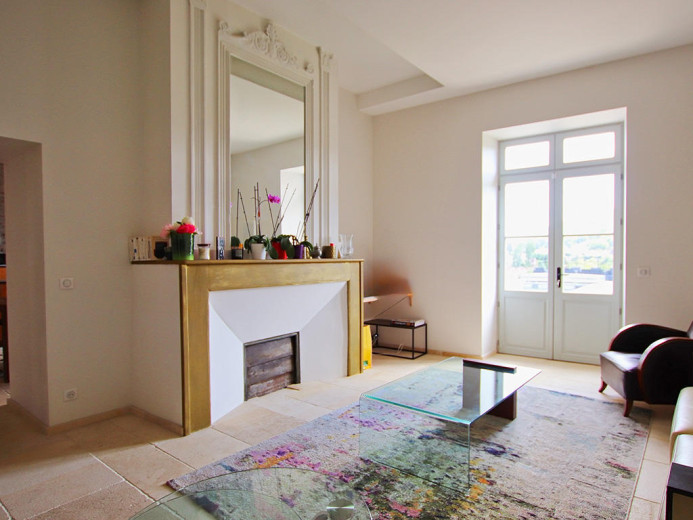FRANCE - LOT - CAHORS - CHARACTER HOUSE - 7.0 ROOMS
€790,000
Details
Rooms
7 rooms
Living area
249 m2
Land surface
655 m2
Floor
Ground floor
Environment
City
Parking
Indoor, Outdoor, Motorcycle
Year of construction
1200
Available on
On request
Price
Price
€790,000
Condition
Interior condition
Good condition
Exterior condition
Good condition
Parking space
Indoor parking space
Outdoor parking space
Motorcycle parking space
Description
This tastefully renovated 13th century building offers 249 m² of living space in 7 main rooms, plus the possibility of extending into an adjoining 67 m² room. Ideal for a family, this former presbytery has been renovated in a contemporary style while respecting the period features, with high ceilings, old fireplaces, parquet flooring and a staircase. A garden with uninterrupted views over the grounds and a covered swimming pool complete the décor. House on 3 levels. Ground floor: entrance hall with cupboards, 29m² lounge, 25m² TV lounge, 26m² fitted kitchen, cellar. Basement cellar. First floor: suite with bathroom and toilet, 2 further bedrooms, shower room, utility room, dressing room. Second floor: study, suite with shower room and mezzanine, large 67m² room suitable for conversion. Underfloor heating by heat pump on the ground floor + heating by designer vertical gas radiators upstairs, mains water treatment system, interior alarm, old parquet flooring and fireplaces, roof, woodwork, electricity, heating, everything has been refurbished. Outside: 500 m² enclosed garden. Saltwater swimming pool, heated by heat pump and secured by a cover. Terrace. Estimated annual energy costs for standard use: Between €2400 and €2800 per year. Average energy prices indexed to 2021 including subscription. Actual consumption: €200/month for electricity + gas.
Equipments
Pets allowed
Attic
Cable network
Cellar
Chimney
Garden shed
Nice sight
Swimming pool
Terrace
Heating type
Heat pump
Children friendly
Contact the advertiser
Listing ID
4xwqdbxp
Advertiser ref.
4150911
Contact the advertiser
Share this page
