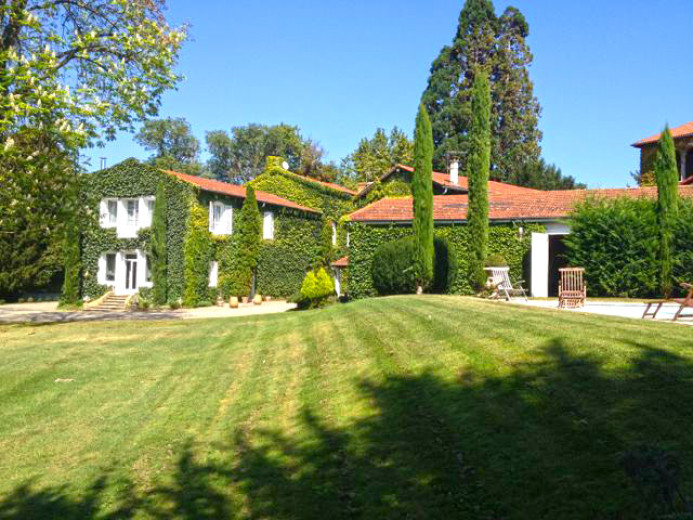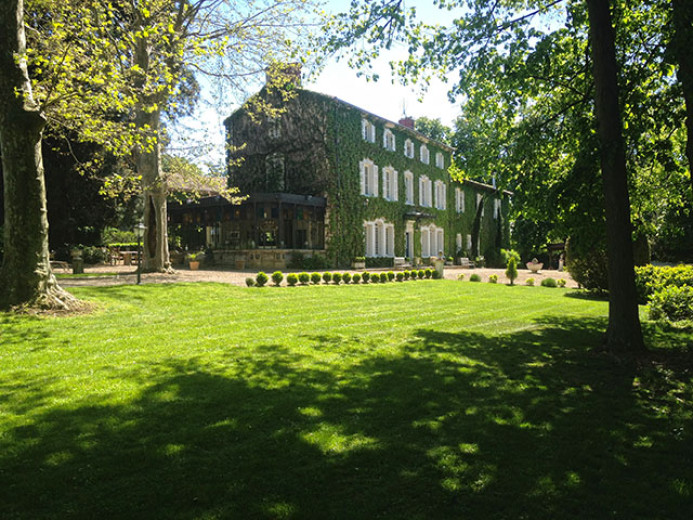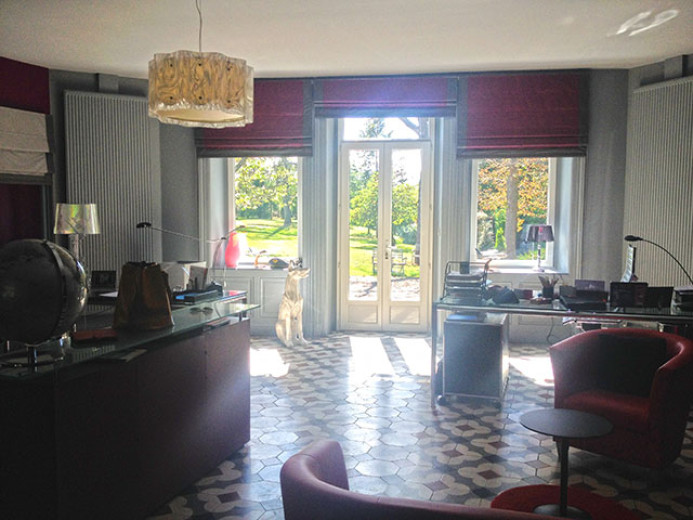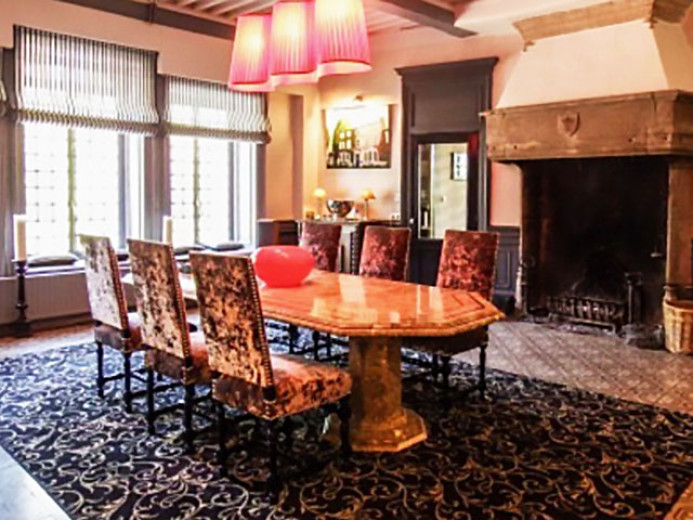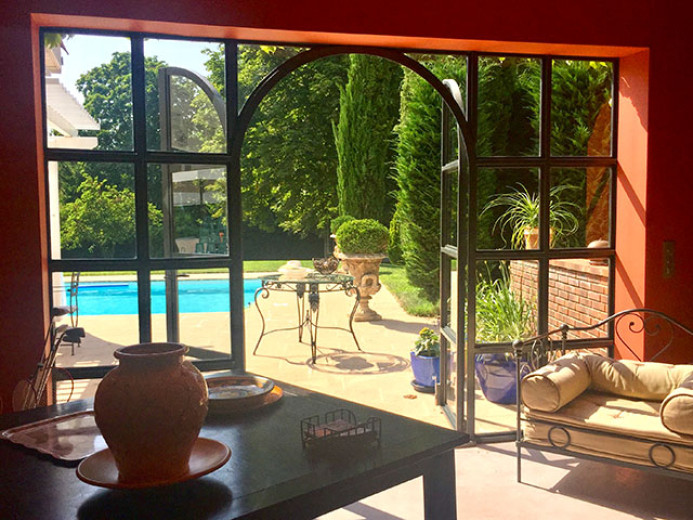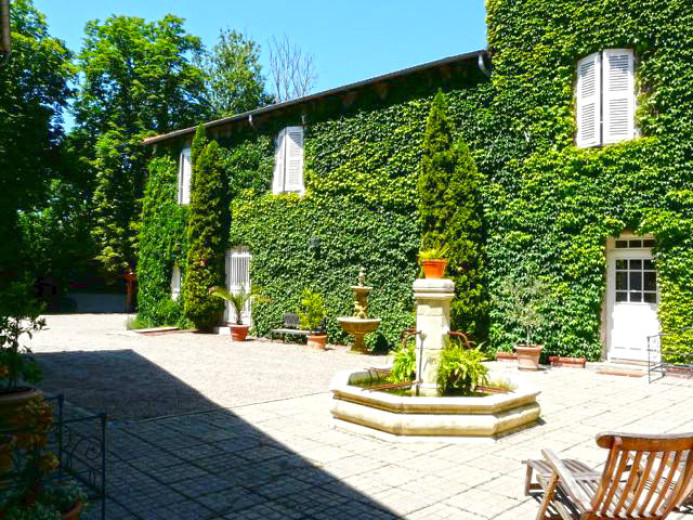L'HOPITAL-LE-GRAND - HOUSE - 6.0 ROOMS
€1,600,000
Details
Rooms
6 rooms
Living area
500 m2
Net living area
333 m2
Land surface
13000 m2
Number of floors
4 floors
Floor
Ground floor
Environment
Village
Parking
Outdoor
Year of construction
1750
Available on
On request
Price
Price
€1,600,000
Condition
Interior condition
Good condition
Exterior condition
Good condition
Parking space
Outdoor parking space
Description
18th century property, former Templar commandery. The living area of more than 500m2 is spread over 3 levels. On the ground floor, the kitchen and the reception rooms open onto the park. The 2 floors consist of a 100m2 suite, 5 bedrooms and 4 bathrooms.
In the park, the heated swimming pool (heat pump) and its pool-house are arranged as a living space in its own right with a kitchen, an indoor and outdoor bar, a lounge, a dining room, a shower and a mezzanine bedroom. A place specially designed for summer days and evenings. It is a well-designed summer reception area.
Propriété XVIIIe, ancienne commanderie des templiers. La partie habitation de plus 500m2 est répartie sur 3 niveaux. En rez-de-jardin, la cuisine et les pièces de réception en enfilade s’ouvrent de plain pied sur le parc. Les 2 étages se composent d’une suite de 100m2 , de 5 chambres et 4 salles de bains.
Dans le parc, la piscine chauffée (pompe-à-chaleur) et son pool-house sont aménagés comme un espace de vie à part entière avec une cuisine, un bar intérieur et extérieur, un salon, une salle à manger, une douche et une chambre en mezzanine. Un endroit spécialement conçu pour les journées et les soirées d’été. Il constitue un lieu de réception estival bien conçu.
Anwesen aus dem 18. Jahrhundert, ehemalige Komturei der Templer. Der Wohnbereich von über 500m2 ist auf drei Ebenen verteilt. Im Gartengeschoss befinden sich die Küche und die Empfangsräume, die sich ebenerdig zum Park hin öffnen. Die beiden Stockwerke bestehen aus einer 100m2 großen Suite, 5 Schlafzimmern und 4 Badezimmern.
Im Park sind der beheizte Pool (Wärmepumpe) und sein Poolhaus als vollwertiger Lebensraum mit Küche, Innen- und Außenbar, Wohnzimmer, Esszimmer, Dusche und einem Schlafzimmer im Zwischengeschoss eingerichtet. Ein Ort, der speziell für die Sommertage und -abende konzipiert wurde. Er stellt einen gut durchdachten Ort für sommerliche Empfänge dar.
Proprietà del XVIII secolo, ex-commenda dei Templari. La superficie abitabile di più di 500m2 è distribuita su 3 livelli. Al piano terra, la cucina e le sale di ricevimento si aprono sul parco. I 2 piani sono composti da una suite di 100m2, 5 camere da letto e 4 bagni.
Nel parco, la piscina riscaldata (pompa di calore) e la sua pool-house sono organizzate come uno spazio di vita a sé stante con una cucina, un bar interno ed esterno, un salotto, una sala da pranzo, una doccia e una camera da letto soppalcata. Un luogo appositamente progettato per le giornate e le serate estive. Si tratta di un'area di accoglienza estiva ben progettata.
Equipments
Pets allowed
Cellar
Chimney
Nice sight
Swimming pool
Terrace
Children friendly
Contact the advertiser
Listing ID
wxm5nbxa
Advertiser ref.
4140111
Contact the advertiser
Share this page
