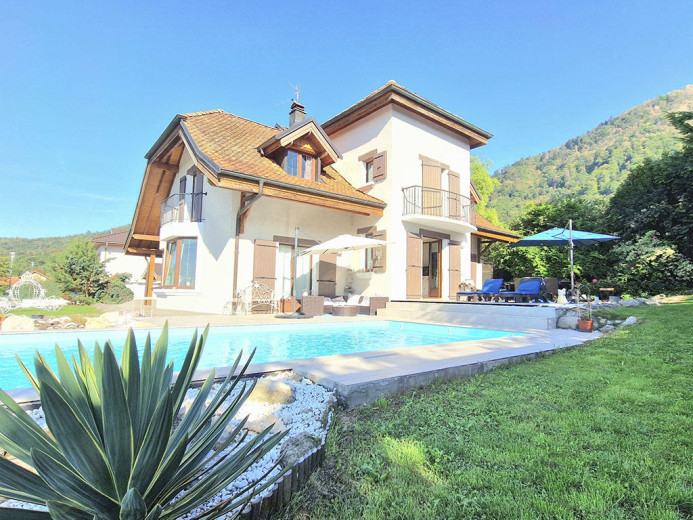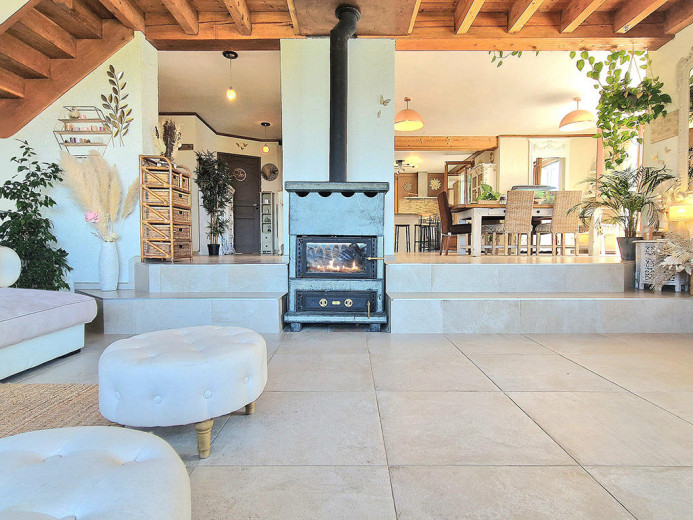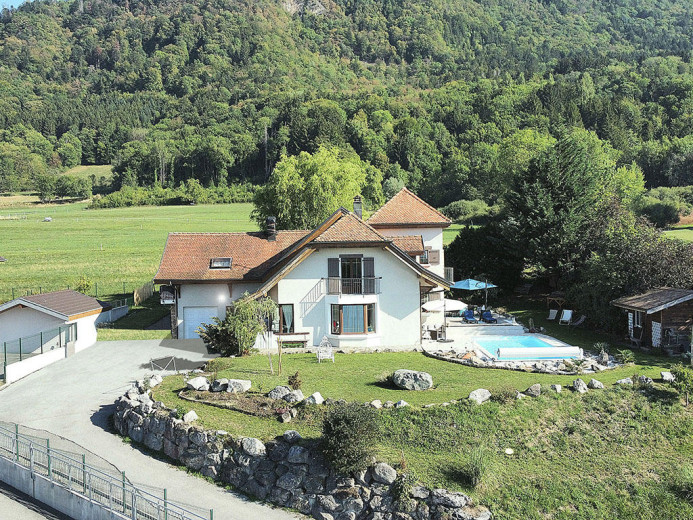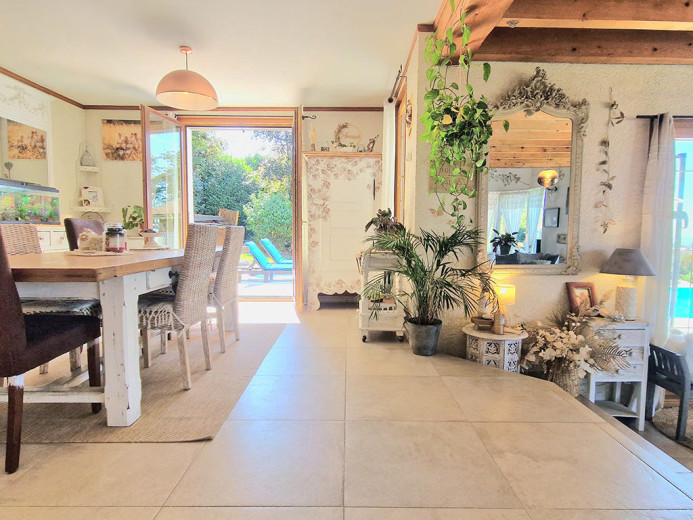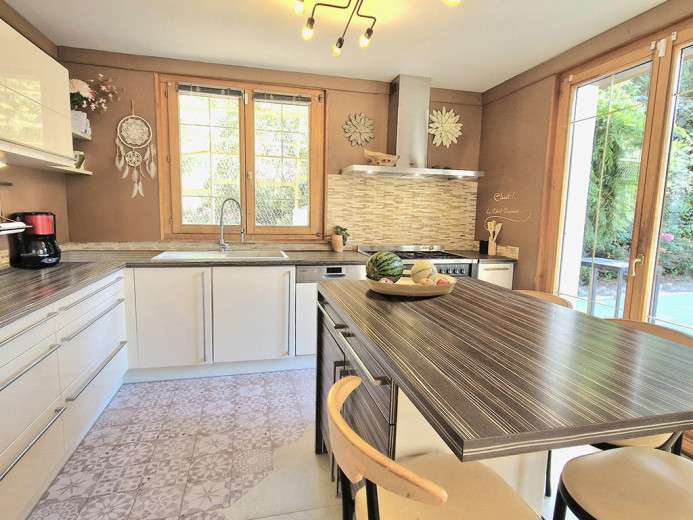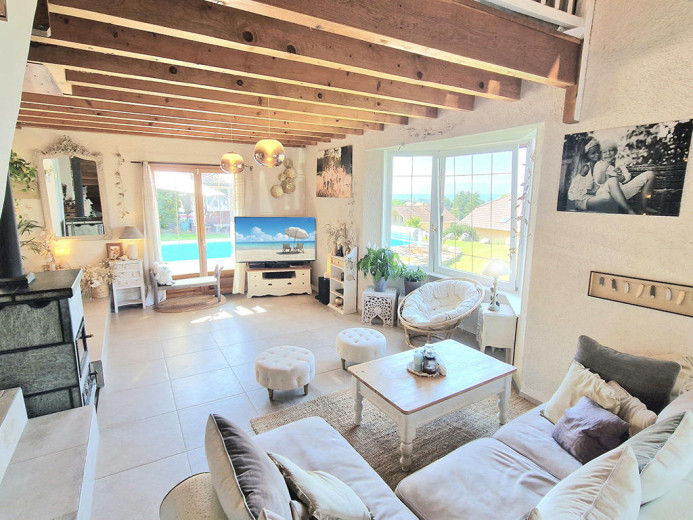FRANCE - HAUTE-SAVOIE - CERVENS - VILLA - 8.0 ROOMS
€1,049,000
Details
Rooms
8 rooms
Living area
233 m2
Net living area
330 m2
Land surface
1493 m2
Floor
Ground floor
Environment
Village
Parking
Indoor, Outdoor, Motorcycle
Year of construction
1996
Year of last renovation
2017
Available on
On request
Price
Price
€1,049,000
Condition
Interior condition
Good condition
Exterior condition
Good condition
Parking space
Indoor parking space
Outdoor parking space
Motorcycle parking space
Description
In the pretty village of Cervens stands a prestigious villa, a real gem of architecture and nature. Built in 1996 on a plot of 1493m2, this romantic-style residence will win you over with the Provencal charm of its scaly tiles. With 330m2 of living space (233 of which can be converted into living space), it boasts unrivalled light and breathtaking views of Lake Geneva and the mountains. Imagine enjoying the peace and quiet by the wood-burning stove or on the terrace overlooking the large heated swimming pool. This villa has 4 generous bedrooms, including 2 master suites, a studio with separate entrance that could be counted as a 5th bedroom, 4 bathrooms and a double garage. Completely renovated in 2017 using beautiful materials such as large-format tiles, the house benefits from an excellent DPE thanks in particular to its 2017 air-water heat pump and its wood and aluminium windows, and is heated by the underfloor heating system, guaranteeing even heat throughout the winter.
It comprises An independent studio flat of 42.77m2 (35m2 of which is habitable) with its own shower room, mezzanine and garden. On the garden level of the main house: Entrance hall, living room of 72m2 comprising a kitchen opening onto a dining room, which also opens onto the lounge. A master suite with its own shower room. Separate WC. A double staircase leads to the first floor: mezzanine with balcony, hallway with cupboard, shower room with w.-c., beautiful duplex master suite with balcony, and 2 further large bedrooms of 16m2 floor area. Double garage 41m2 with electricity, large cellar 36.5m2, garden shed, terrace, swimming pool 9 by 4.
Equipments
Pets allowed
Chimney
Nice sight
Swimming pool
Terrace
Heating type
Heat pump
Children friendly
Contact the advertiser
Listing ID
mxbvprx9
Advertiser ref.
4151002
Contact the advertiser
Share this page
