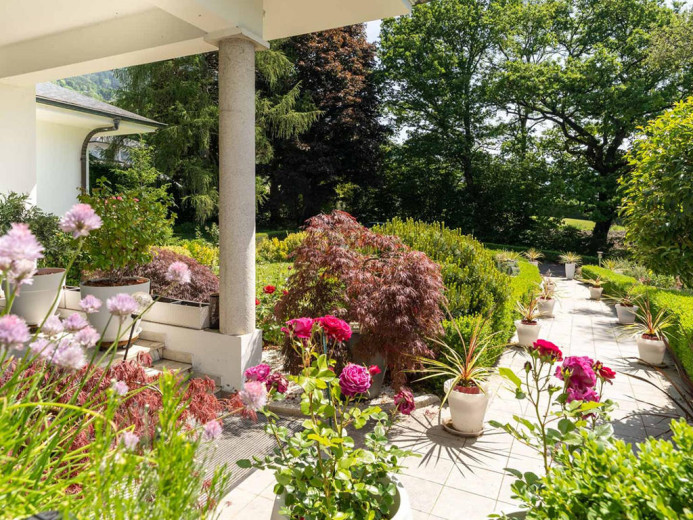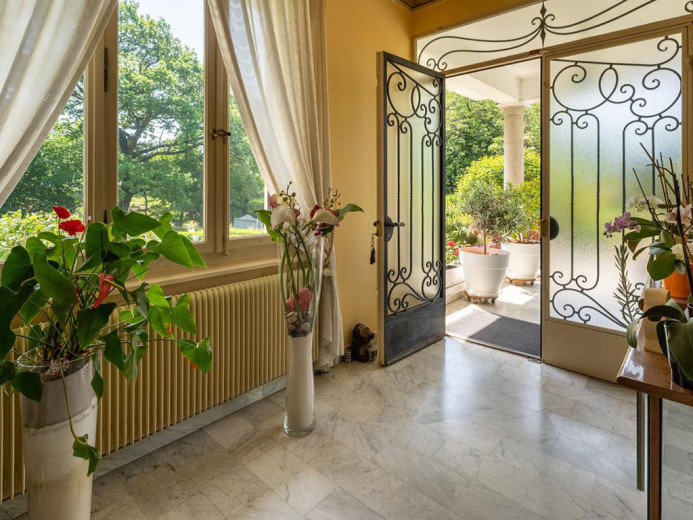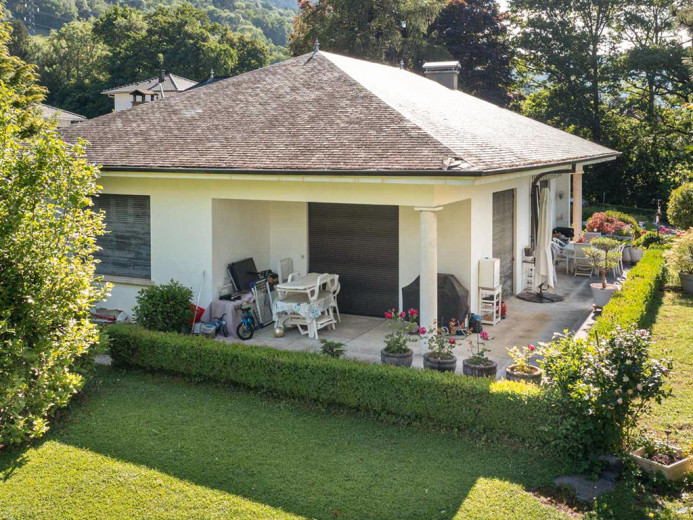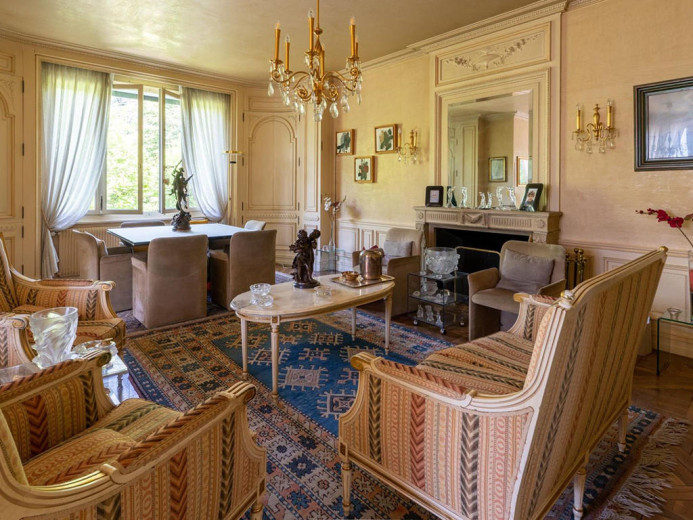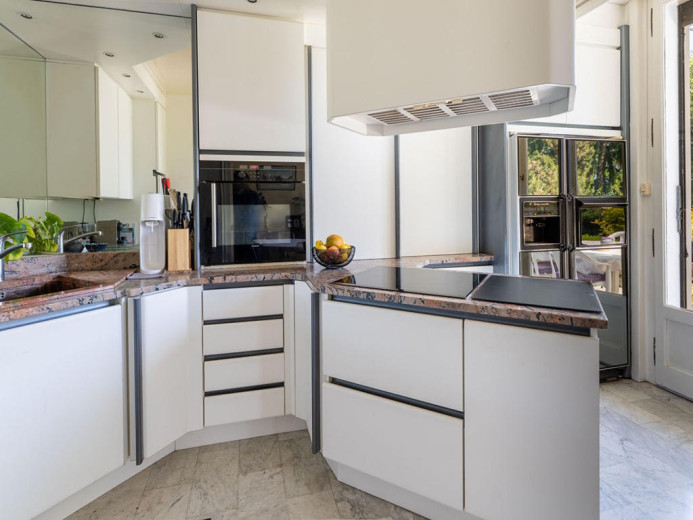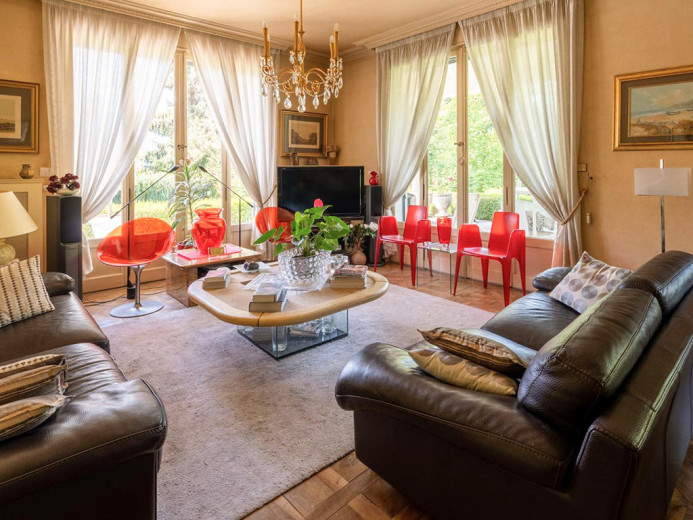FRANCE - HAUTE-SAVOIE - THYEZ - VILLA
€743,500
Details
Rooms
6 rooms
Living area
227 m2
Land surface
3155 m2
Number of floors
3 floors
Floor
Ground floor
Environment
Village
Parking
Outdoor
Year of construction
1964
Available on
On request
Price
Price
€743,500
Condition
Interior condition
Good condition
Exterior condition
Good condition
Parking space
Outdoor parking space
Description
This stunning property is set in 3155m2 of wooded and landscaped grounds. Its luminous 12m2 entrance hall opens onto an 18m2 hall with office area leading to a 56m2 double living room and a fully-equipped kitchen opening onto a dining room. These rooms have direct access to a large south and west-facing terrace of almost 65 m2, where you can make the most of sunny days and views of the surrounding mountains and garden. The entrance hall leads to a guest toilet and the sleeping area, comprising 4 bedrooms with fitted wardrobes and a large shower room with toilet. In the fully converted basement you will find a 16m2 bedroom, a shower room with wc, a large 21m2 games room, a laundry room, a storeroom, a boiler room, a workshop, a 22m2 clay cellar and a 43m2 garage. Convertible attic space gives you plenty of room to explore.
Equipments
Pets allowed
Attic
Cellar
Chimney
Nice sight
Terrace
Heating type
Oil
Children friendly
Contact the advertiser
Listing ID
7e9y75ev
Advertiser ref.
4150710
Contact the advertiser
Share this page
