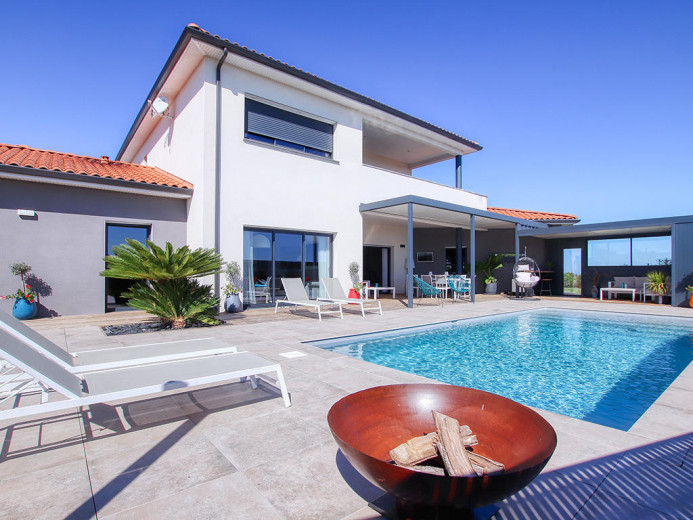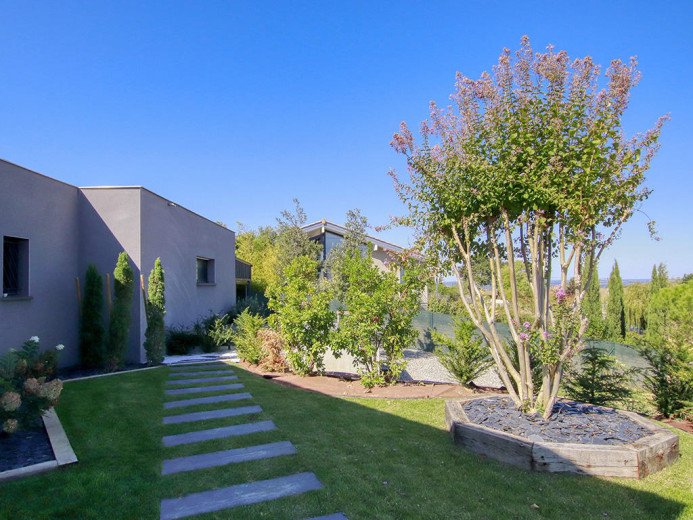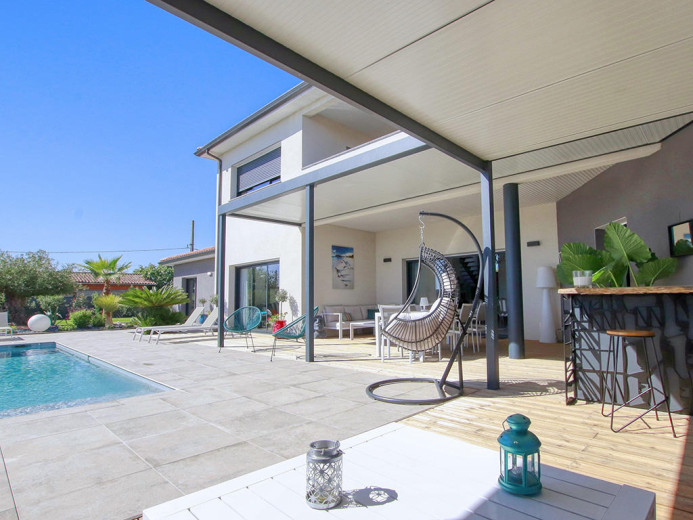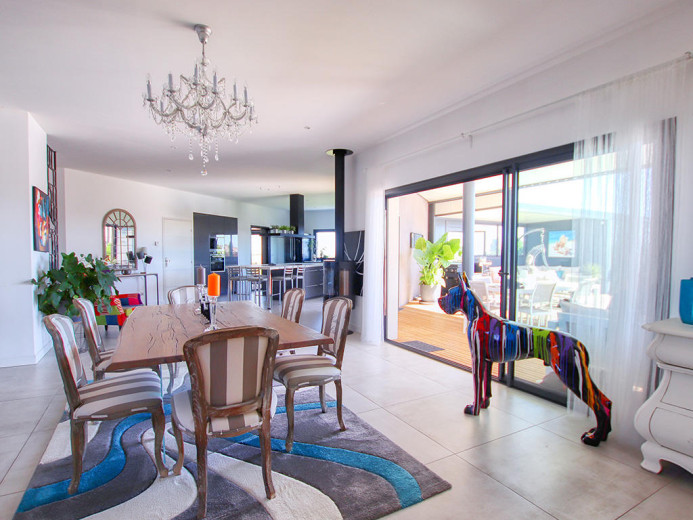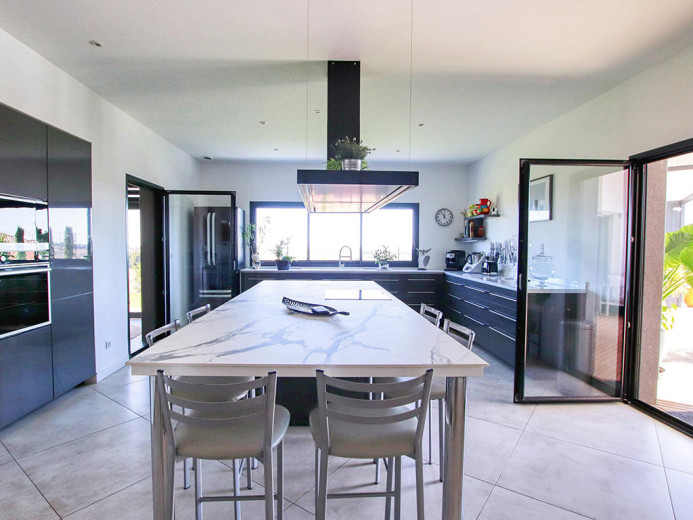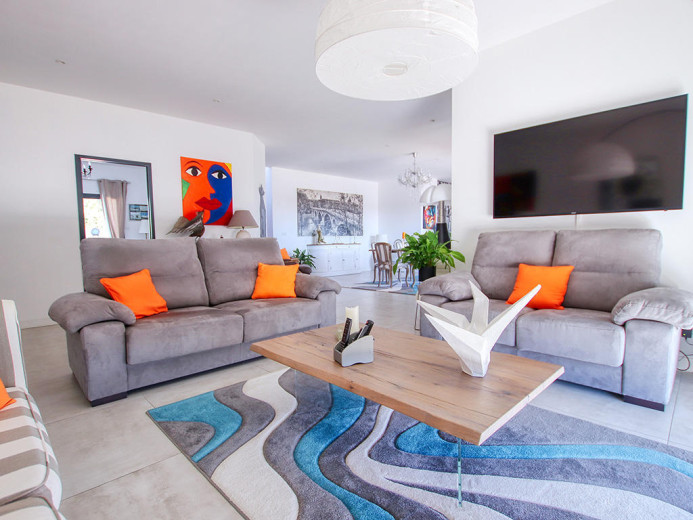FRANCE - HAUTE-GARONNE - CARBONNE - CONTEMPORARY HOUSE - 7.0 ROOMS
€890,000
Details
Rooms
7 rooms
Living area
288 m2
Land surface
2600 m2
Floor
Ground floor
Environment
Village
Parking
Indoor, Outdoor, Motorcycle
Year of construction
2017
Available on
On request
Price
Price
€890,000
Condition
Interior condition
Good condition
Exterior condition
Good condition
Parking space
Indoor parking space
Outdoor parking space
Motorcycle parking space
Description
This well-maintained contemporary villa boasts exceptional views, top-of-the-range features and a peaceful setting. It offers 288m² of living space with 7 main rooms, including 5 bedrooms and 3 bathrooms, a garage, workshop, swimming pool and summer kitchen, set in 2600m² of landscaped gardens. Ground floor: 208m² entrance hall with cupboards, 107m² living room with wood-burning stove, TV lounge and fitted kitchen opening onto the terrace, conservatory, utility room, 16.55m² study or bedroom. Night area: wall-hung toilet, 14.40m² bedroom with fitted wardrobes, bathroom, 13.85m² bedroom 2 with fitted wardrobes, dressing room. First floor: office (gym), toilet, shower room, 27m² suite with 8.40m² double shower room, 4.5m² dressing room, terrace with views, 18.4m² bedroom 4. Outside: 2600m² landscaped garden, 9×4 swimming pool heated by heat pump (shell, integrated cover), 1.5m flat bottom, summer kitchen, machinery, 30m² workshop, crawl space, car port, 51m² garage. Quality features: underfloor heating on the ground floor, by heat pump, storage heater upstairs, wood-burning stove, double glazing, micro-station, Led lighting, videophone, cameras, centralised shutters, rock wool insulation, integrated sprinkler system.
Equipments
Pets allowed
Attic
Automatic watering
Balcony
Cable network
Cellar
Chimney
Garden shed
Nice sight
Swimming pool
Terrace
Heating type
Heat pump
Children friendly
Contact the advertiser
Listing ID
re3v7bx9
Advertiser ref.
4150906
Contact the advertiser
Share this page
