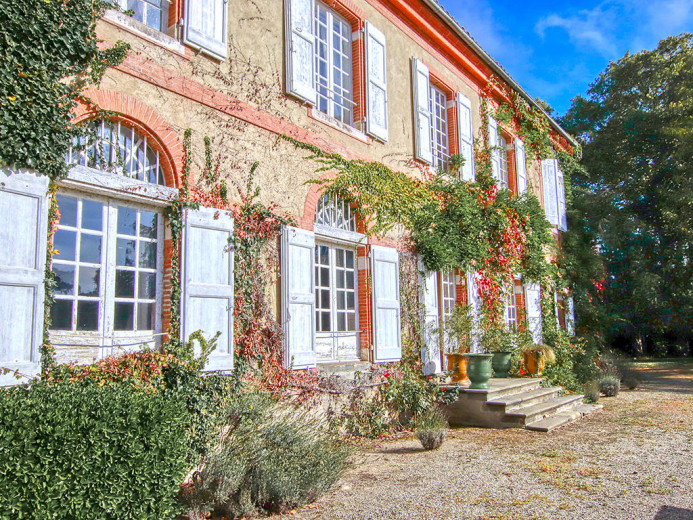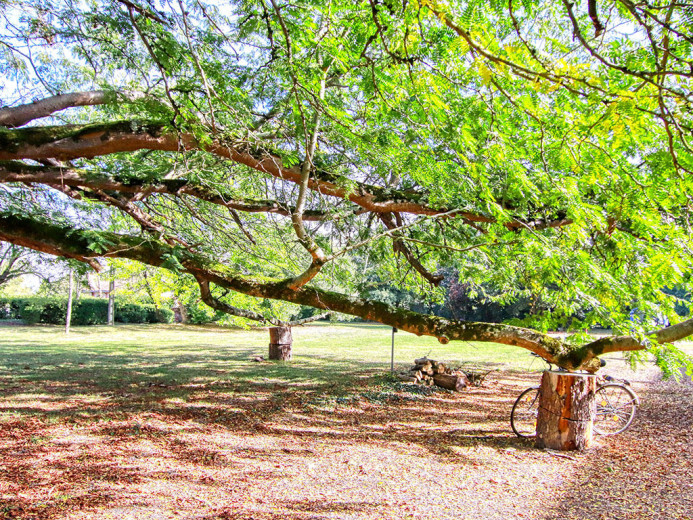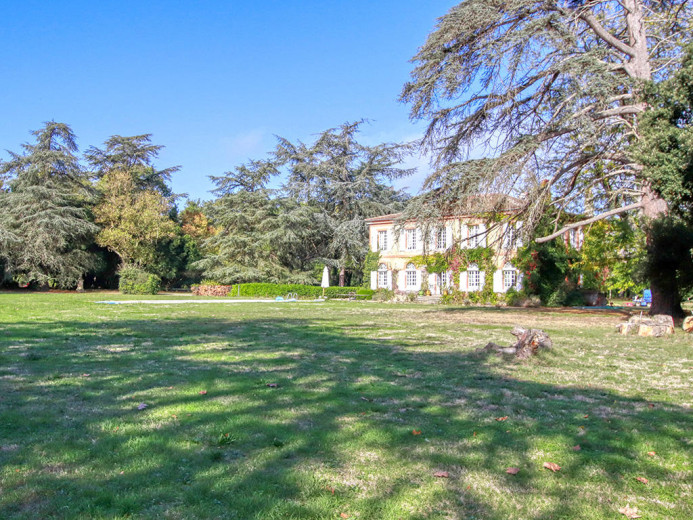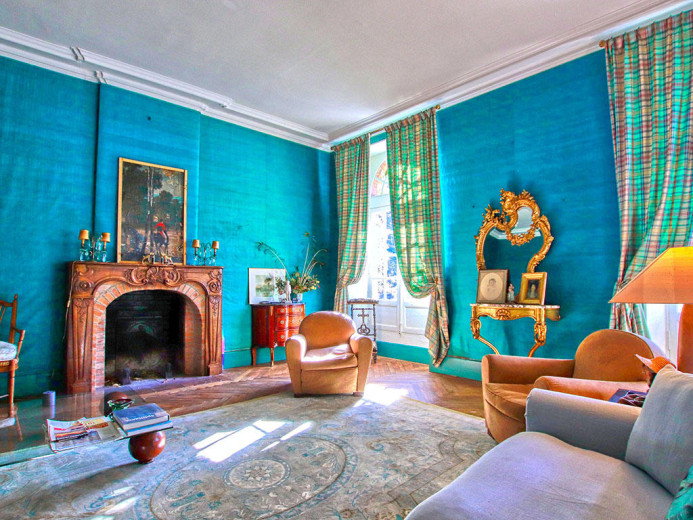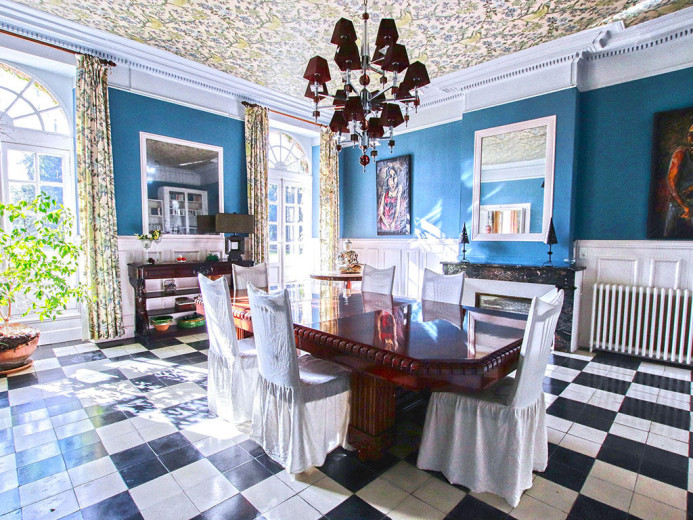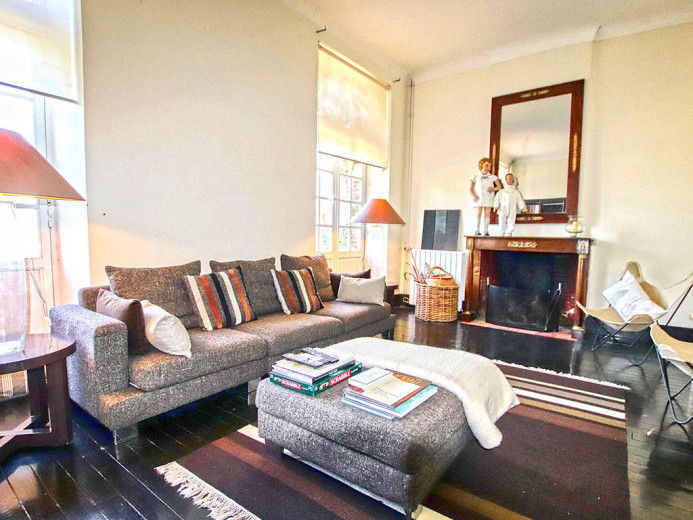FRANCE - HAUTE-GARONNE - AUTERIVE - HOUSE - 13.0 ROOMS
€1,270,000
Details
Number of apartments
1
Rooms
13 rooms
Number of bathrooms
4
Living area
475 m2
Land surface
50000 m2
Number of floors
2 floors
Floor
Ground floor
Environment
Countryside
Parking
Outdoor
Year of construction
1815
Available on
On request
Price
Price
€1,270,000
Condition
Interior condition
Good condition
Exterior condition
Good condition
Parking space
Indoor parking space
Outdoor parking space
Description
In an exceptional setting, this 1815 property offers approximately 500 m² of living space in 13 main rooms, including 3 lounges, 7 bedrooms and 4 bathrooms, on 5 hectares of parkland with century-old trees. You will be seduced by this preserved environment, and to complete your well-being, a pleasant private beach overlooks the Ariège. Beautiful period features, listed tapestries, classified Chinese woodwork forming a magnificent fresco signed by Zuber have been preserved. Amenities nearby. Ground floor: entrance hall, laundry room, 2 bright lounges with fireplaces and old parquet floors, dining room with fireplace, fitted kitchen, wine cellar in the basement with boiler room, TV room, study and wc that could be converted into a suite. First floor: 3 bedrooms with their bathrooms, 2 bedrooms with a shared shower room, 2 other bedrooms, one with a water point, bathroom, attic for conversion. Outside: swimming pool 11×5 with salt, secured, tennis court to be restored, beach with access to the Ariège.
Dans un cadre d’exception, cette propriété de 1815 développe environ 500 m² habitables en 13 pièces principales, dont 3 salons, 7 chambres et 4 salles de bains, sur 5 hectares de parc d’arbres centenaires, vous serez séduits par cet environnement préservé, pour compléter votre bien être, une agréable plage privée donne sur l’Ariège. De beaux éléments d’époque, tapisseries répertoriées, boiseries chinoises classées formant une magnifique fresque signée Zuber ont été conservés. Commodité à proximité. Rez : hall d’entrée, buanderie, 2 salons lumineux avec cheminées et parquets anciens, salle à manger avec cheminée, cuisine aménagée, cave à vin en sous-sol avec chaufferie, salon tv, bureau et wc pouvant être transformés en suite. Etage : 3 chambres avec leurs salles de bains, 2 chambres avec une salle d’eau commune, 2 autres chambres dont une avec un point d’eau, salle de bains, grenier aménageable. Extérieur : piscine 11×5 au sel, sécurisée, terrain de tennis à restaurer, plage avec accès à l’Ariège.
In einer außergewöhnlichen Umgebung entwickelt dieses Anwesen aus dem Jahr 1815 ca. 500 m² Wohnfläche mit 13 Haupträumen, darunter 3 Wohnzimmer, 7 Schlafzimmer und 4 Badezimmer, auf 5 Hektar Park mit hundertjährigen Bäumen. Sie werden von dieser geschützten Umgebung begeistert sein, um Ihr Wohlbefinden zu vervollständigen, gibt es einen angenehmen Privatstrand mit Blick auf die Ariège. Schöne Elemente der Epoche, katalogisierte Wandteppiche, klassifizierte chinesische Holzarbeiten, die ein wunderschönes Fresko von Zuber bilden, wurden bewahrt. Annehmlichkeiten in der Nähe. Erdgeschoss: Eingangshalle, Waschküche, 2 helle Wohnzimmer mit Kaminen und alten Parkettböden, Esszimmer mit Kamin, Einbauküche, Weinkeller im Untergeschoss mit Heizraum, Fernsehzimmer, Büro und WC, die in eine Suite umgewandelt werden können. OG: 3 Schlafzimmer mit ihren Badezimmern, 2 Schlafzimmer mit einem gemeinsamen Duschbad, 2 weitere Schlafzimmer, eines davon mit einer Wasserstelle, Badezimmer, ausbaubarer Dachboden. Außen: 11×5 Salzwasserpool, gesichert, Tennisplatz zum Restaurieren, Strand mit Zugang zur Ariège.
In un contesto eccezionale, questa proprietà del 1815 offre circa 500 m² di spazio abitativo in 13 stanze principali, tra cui 3 saloni, 7 camere da letto e 4 bagni, su 5 ettari di parco con alberi secolari. Sarete sedotti da questo ambiente preservato e, per completare il vostro benessere, una piacevole spiaggia privata si affaccia sull'Ariège. Sono stati conservati splendidi elementi d'epoca, arazzi quotati, opere in legno cinesi classificate e un magnifico affresco firmato da Zuber. Servizi nelle vicinanze. Piano terra: ingresso, lavanderia, 2 luminosi saloni con caminetti e antichi pavimenti in parquet, sala da pranzo con camino, cucina attrezzata, cantina al piano interrato con locale caldaia, sala TV, studio e wc che potrebbe essere trasformato in una suite. Primo piano: 3 camere da letto con relativi bagni, 2 camere da letto con un bagno con doccia in comune, altre 2 camere da letto, di cui una con punto acqua, bagno, mansarda da convertire. Esterno: piscina 11×5 con sale, protetta, campo da tennis da ristrutturare, spiaggia con accesso all'Ariège.
Equipments
Pets allowed
Attic
Cellar
Chimney
Garden shed
Nice sight
Supplied with power
Supplied with sewage
Supplied with water
Swimming pool
Terrace
Heating type
Oil
Children friendly
Contact the advertiser
Listing ID
qg4765vj
Advertiser ref.
4150206
Contact the advertiser
Share this page
