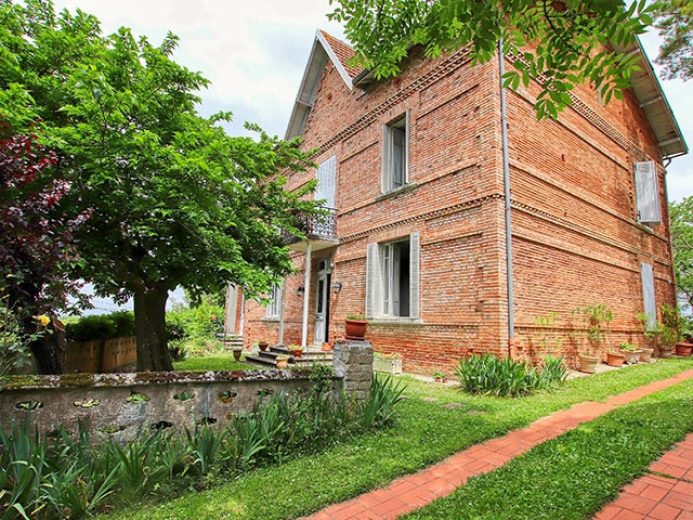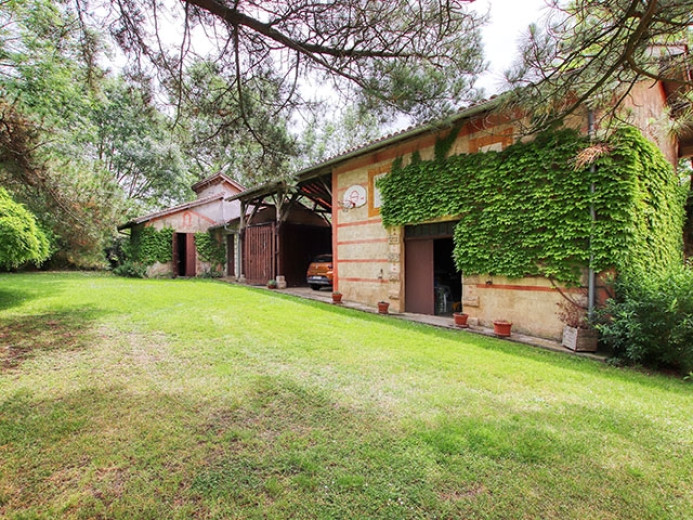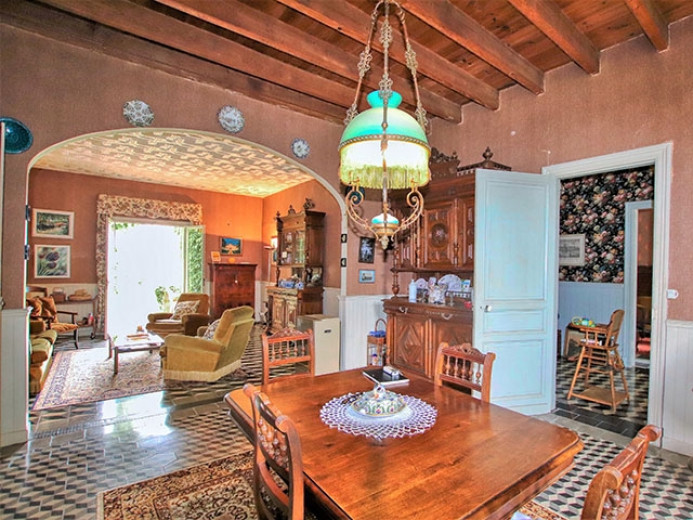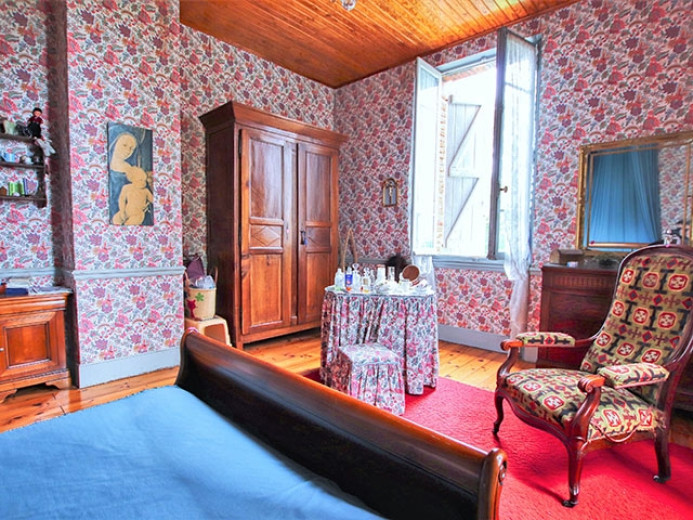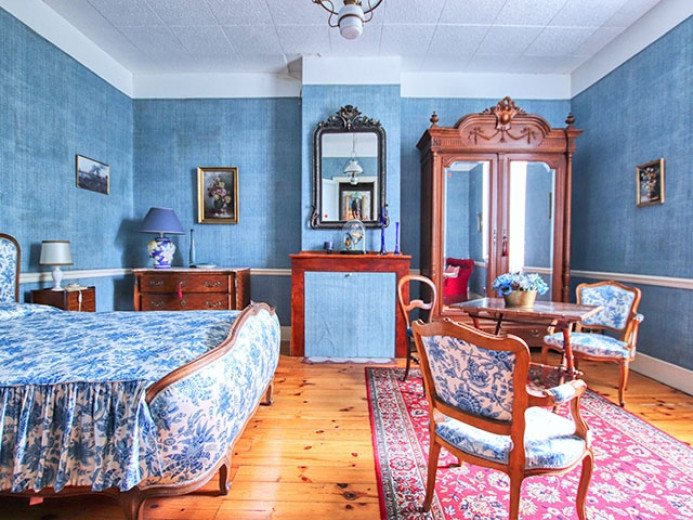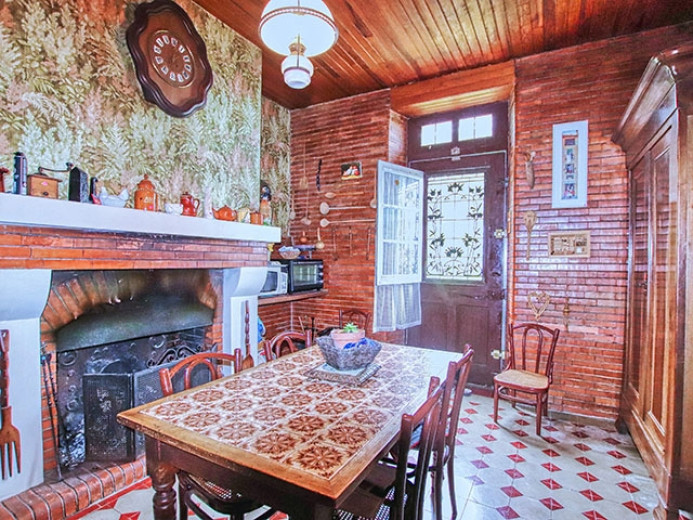LE FOUSSERET - HOUSE - 10.0 ROOMS
€425,000
Details
Rooms
10 rooms
Living area
325 m2
Land surface
11800 m2
Number of floors
3 floors
Floor
Ground floor
Environment
Village
Parking
Indoor, Outdoor
Year of construction
1870
Year of last renovation
2014
Available on
On request
Price
Price
€425,000
Condition
Interior condition
Good condition
Exterior condition
Good condition
Parking space
Indoor parking space
Outdoor parking space
Description
This charming 19th century bourgeois house offers 325m² of living space in 10 main rooms, including 6 bedrooms and 2 bathrooms. Outbuildings, garage, all on a park of 1,18ha. Unobstructed view of the Pyrenees and the countryside. Its composition: Entrance of 22m², cement tiles on the floor, office of 24.50m² with fireplace, living room of 48m² with lounge and dining room, fireplace, kitchen of 18.80 m², back kitchen, bedroom of 19m², cement tiles on the floor. First floor: 5 other bedrooms from 19 to 25 m², bathroom of 11,12m², toilet of 4,20m² with washbasin and bidet (shower room possible), wc of 8,25m², attic for conversion. Outside: Shower room, toilet of 8m ², outbuildings of 100m ² with hangar, workshop and floor, garage of 20.50m ², wood store of 40m ², old kitchen of 15.70m ², the park includes a garden of 2000m ² + meadow of over 9000m ² ideal for horses. Services: to plan work of refreshment, roof in good condition, it is necessary to re-examine the mode of heating (stove oil), electricity partly with the standards, simple glazing, drainage by septic tank. Beautiful period features, cement tiles, exposed beams, fireplaces, tapestries.
Cette charmante maison bourgeoise du 19ème siècle, développe 325m² habitables en 10 pièces principales, dont 6 chambres, 2 salles de bains. Dépendances, garage, le tout sur un parc de 1,18ha. Vue dégagée sur les Pyrénées et la campagne. Sa composition : Entrée de 22m², carreaux de ciment au sol, bureau de 24,50m² avec cheminée, pièce de vie de 48m² avec salon et salle à manger, cheminée, cuisine de18,80 m², arrière cuisine, chambre de 19m², carreaux de ciment au sol. À l’étage : 5 autres chambres de 19 à 25 m², salle de bains de 11,12m², cabinet de toilette de 4,20m² avec lavabo et bidet (salle d’eau possible), wc de de 8,25m², greniers aménageables. À l’extérieur : Salle d’eau, wc de 8m², dépendances de 100m² avec hangar, atelier et étage, garage de 20,50m², réserve de bois de 40m², ancienne cuisine de 15,70m², le parc comprend un jardin arboré de 2000m² environ + prairie de plus de 9000m² idéal pour les chevaux. Prestations: prévoir travaux de rafraichissement, toiture en bon état, il faut revoir le mode de chauffage (poêle mazout), électricité en partie aux normes, simple vitrage, assainissement par fosse septique. Beaux éléments d’époque, carreaux de ciment, poutres apparentes, cheminées, tapisseries.
Dieses charmante Bürgerhaus aus dem 19. Jahrhundert bietet 325 m² Wohnfläche in 10 Haupträumen, darunter 6 Schlafzimmer und 2 Bäder. Nebengebäude, Garage, alles in einem Park von 1,18 ha. Unverbaubarer Blick auf die Pyrenäen und die Landschaft. Seine Zusammensetzung: Eingang von 22m², Zementfliesen auf dem Boden, Büro von 24,50m² mit Kamin, Wohnzimmer von 48m² mit Lounge und Esszimmer, Kamin, Küche von 18,80 m², hintere Küche, Schlafzimmer von 19m², Zementfliesen auf dem Boden. Obergeschoss: 5 weitere Schlafzimmer von 19 bis 25 m², Badezimmer von 11,12m², Toilette von 4,20m² mit Waschbecken und Bidet (Duschraum möglich), WC von 8,25m², Dachboden zum Ausbau. Draußen: Duschraum, Toilette von 8m ², Nebengebäude von 100m ² mit Hangar, Werkstatt und Boden, Garage von 20,50m ², Holzlager von 40m ², alte Küche von 15,70m ², umfasst der Park einen Garten von 2000m ² + Wiese von über 9000m ² ideal für Pferde. Ausstattung: Renovierungsarbeiten geplant, Dach in gutem Zustand, Heizungsanlage überholungsbedürftig (Ölofen), Strom teilweise auf dem neuesten Stand, Einfachverglasung, Entwässerung durch Sickergrube. Schöne historische Merkmale, Zementfliesen, Sichtbalken, Kamine, Wandteppiche.
Questa affascinante casa borghese del XIX secolo offre 325m² di spazio vitale in 10 stanze principali, tra cui 6 camere da letto e 2 bagni. Annessi, garage, tutto su un parco di 1,18ha. Vista senza ostacoli sui Pirenei e sulla campagna. La sua composizione: Ingresso di 22m², piastrelle di cemento sul pavimento, ufficio di 24,50m² con camino, soggiorno di 48m² con salotto e sala da pranzo, camino, cucina di 18,80 m², retro cucina, camera da letto di 19m², piastrelle di cemento sul pavimento. Primo piano: 5 altre camere da letto da 19 a 25 m², bagno di 11,12m², wc di 4,20m² con lavabo e bidet (possibile bagno con doccia), wc di 8,25m², soffitta da convertire. All'esterno: Bagno con doccia, WC di 8m ², annessi di 100m ² con hangar, officina e pavimento, garage di 20,50m ², deposito di legno di 40m ², vecchia cucina di 15,70m ², il parco comprende un giardino di 2000m ² + prato di oltre 9000m ² ideale per i cavalli. Servizi: per pianificare lavori di rinfresco, tetto in buone condizioni, è necessario riesaminare il modo di riscaldamento (stufa a olio), elettricità in parte con le norme, vetri semplici, drenaggio da fossa settica. Belle caratteristiche d'epoca, piastrelle di cemento, travi a vista, caminetti, arazzi.
Equipments
Pets allowed
Balcony
Cellar
Chimney
Terrace
Children friendly
Contact the advertiser
Listing ID
pgqed8gm
Advertiser ref.
4130814
Contact the advertiser
Share this page
