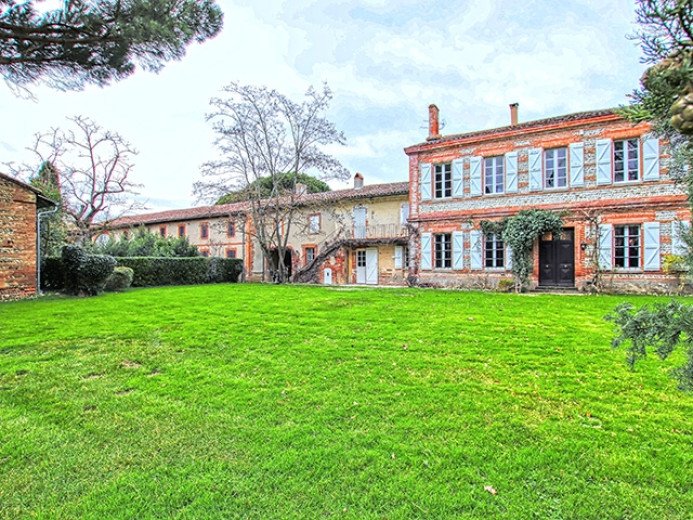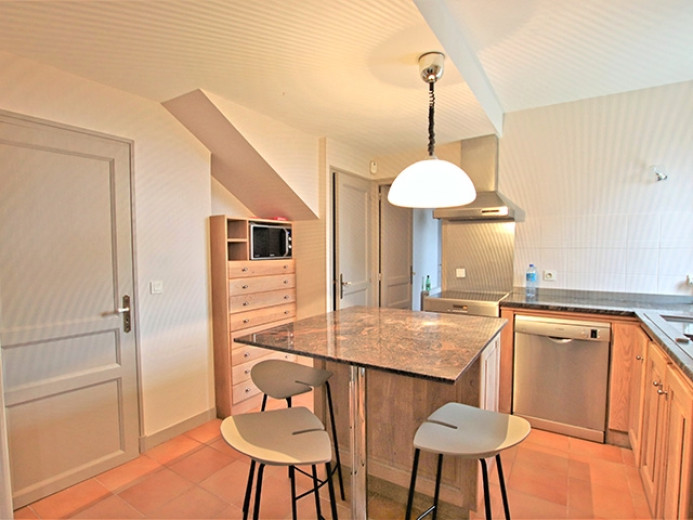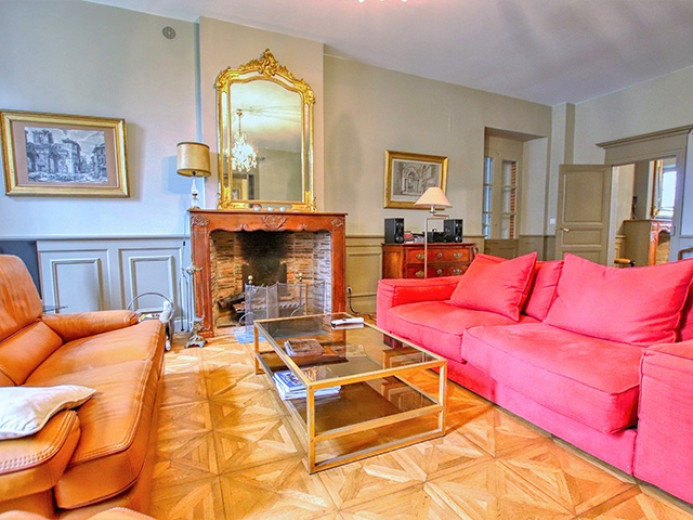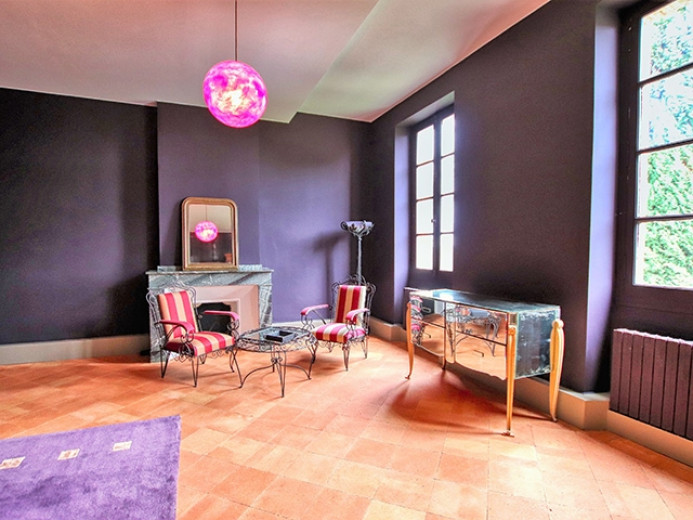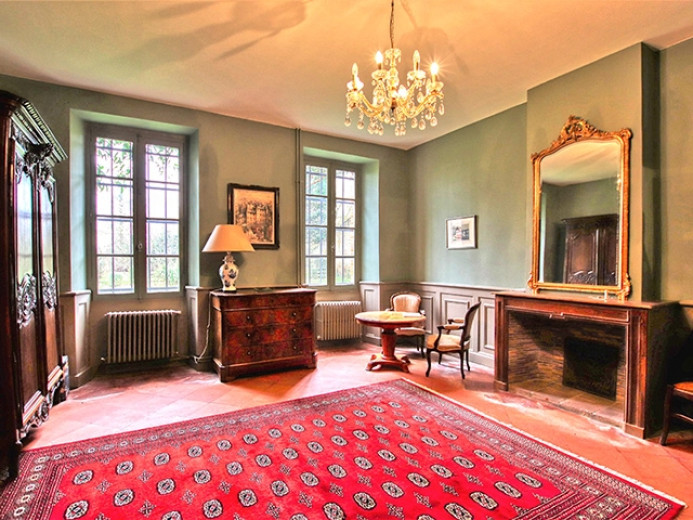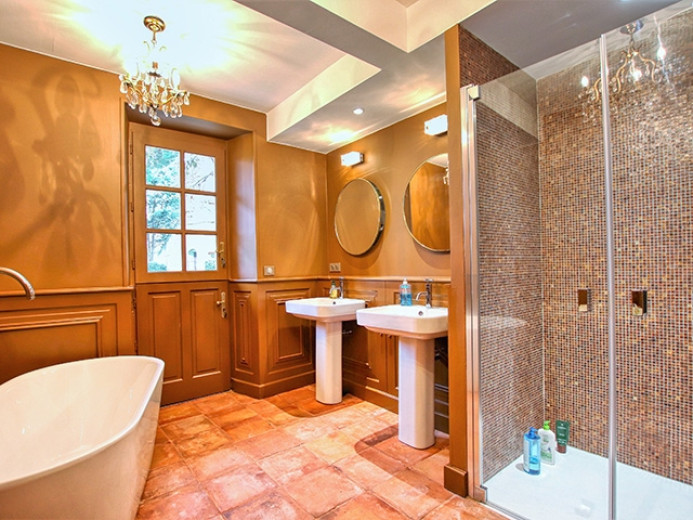MIREMONT - HOUSE - 9.0 ROOMS
€1,100,000
Details
Rooms
9 rooms
Living area
420 m2
Land surface
8000 m2
Number of floors
2 floors
Floor
Ground floor
Environment
Village
Parking
Indoor, Outdoor
Year of construction
1780
Available on
On request
Price
Price
€1,100,000
Condition
Interior condition
Good condition
Exterior condition
Good condition
Parking space
Indoor parking space
Outdoor parking space
Description
This tastefully renovated manor house has retained its character and offers 420 m2 of living space in 9 main rooms, including 7 bedrooms, 4 bathrooms, a wooded park of 8000 m2 with swimming pool, numerous outbuildings that can be converted, garage, close to amenities. Features: oil-fired central heating (3000 L underground tank), terracotta floor tiles, high ceilings, well for integrated watering, park lighting, orchard. Ideal family home or tourist activity or liberal. Its composition: Entrance hall, terracotta floor tiles, Living room with fireplace, parquet floor, equipped kitchen, storeroom, boiler room, laundry room, dining room, fireplace, study, fireplace, parquet floor (broken stick), bedroom, dressing room and bathroom (shower and bath), WC with washbasin. On the 1st floor, a large corridor leads to: 4 large bedrooms, bathroom, wc, shower room, wc, 2 other bedrooms, old parquet floor, shower room, wc. Outside, on the first floor, a convertible part with 4 rooms On the ground floor, caretaker's house to be restored with 3 rooms, stables, garages of 110 m2, stables, 5 boxes, park of 8000 m2 enclosed and planted with trees, swimming pool 10 x 4 with salt, heated by heat pump, with security shutter.
Cette maison de maître rénovée avec goût, a gardé son caractère, elle vous offre 420 m2 habitables en 9 pièces principales, dont 7 chambres, 4 salles de bains, un parc arboré de 8000 m2 avec piscine, nombreuses dépendances aménageables, garage, proche des commodités. Prestations : chauffage central fioul (cuve enterrée de 3000 L), tomettes, belles hauteurs sous-plafonds, puits pour arrosage intégré, éclairage du parc, verger. Idéal maison familiale ou activité touristique ou libérale. Sa composition : Entrée traversante, tomettes au sol, Salon avec cheminée, parquet au sol, Cuisine équipée, cellier, chaufferie, buanderie, Salle à manger, cheminée, Bureau, cheminée, parquet (bâton rompu), Chambre, dressing et salle de bain (douche et baignoire) Wc avec lave mains. Au 1er étage, un grand couloir dessert : 4 grandes chambres, Salle de bains, wc, Salle d’eau, wc, 2 autres chambres, parquet ancien au sol Salle d’eau, wc. À l’extérieur, À l’étage, partie aménageable comprenant 4 pièces
Au rez-de-chaussée, maison de gardien à restaurer de 3 pièces, Étables, Garages de 110 m2, Écuries, 5 box, Parc de 8000 m2 clos et arboré, piscine 10 x 4 au sel, chauffée par pompe à chaleur, avec volet de sécurité.
Dieses geschmackvoll renovierte Herrenhaus hat seinen Charakter behalten, es bietet 420 m2 Wohnfläche in 9 Haupträumen, davon 7 Schlafzimmer, 4 Bäder, einen bewaldeten Park von 8000 m2 mit Schwimmbad, viele Nebengebäude, Garage, Nähe zu Annehmlichkeiten. Eigenschaften: Öl-Zentralheizung (3000 L Erdtank), Terrakottafliesen, hohe Decken, Brunnen für integrierte Bewässerung, Grundstücksbeleuchtung, Obstgarten. Ideales Familienhaus oder touristische Aktivität oder liberal. Seine Zusammensetzung : Eingangshalle, Terrakottafliesen, Wohnzimmer mit Kamin, Parkettboden, ausgestattete Küche, Abstellraum, Heizungsraum, Waschküche, Esszimmer, Kamin, Büro, Kamin, Parkettboden (gebrochener Stock), Schlafzimmer, Ankleideraum und Badezimmer (Dusche und Badewanne), WC mit Waschbecken. Im 1. Stock führt ein großer Flur zu 4 großen Schlafzimmern, Bad, WC, Duschraum, WC, 2 weitere Schlafzimmer, alter Parkettboden, Duschraum, WC. Außen, im ersten Stock, ein umbaubarer Teil mit 4 Zimmern Im Erdgeschoss, zu restaurierendes Hausmeisterhaus mit 3 Zimmern, Stallungen, Garagen von 110 m2, Ställe, 5 Boxen, Park von 8000 m2 geschlossen und mit Bäumen, Schwimmbad 10 x 4 mit Salz, beheizt durch Wärmepumpe, mit Sicherheitsrollladen.
Questa casa padronale ristrutturata con gusto ha mantenuto il suo carattere, offre 420 m2 di spazio vitale in 9 stanze principali, tra cui 7 camere da letto, 4 bagni, un parco alberato di 8000 m2 con piscina, molti annessi, garage, vicino ai servizi. Caratteristiche: riscaldamento centrale a olio (serbatoio sotterraneo 3000 L), piastrelle in terracotta, soffitti alti, pozzo per l'irrigazione integrato, illuminazione nel terreno, frutteto. Ideale casa di famiglia o attività turistica o liberale. La sua composizione : Ingresso, pavimento in cotto, Soggiorno con camino, pavimento in parquet, cucina attrezzata, ripostiglio, locale caldaia, lavanderia, sala da pranzo, camino, ufficio, camino, pavimento in parquet (bastone rotto), camera, spogliatoio e bagno (doccia e vasca), WC con lavabo. Al 1 ° piano, un ampio corridoio conduce a 4 grandi camere da letto, bagno, wc, bagno con doccia, wc, 2 altre camere da letto, vecchio pavimento in parquet, bagno con doccia, wc. All'esterno, al primo piano, una parte convertibile con 4 camere Al piano terra, casa del custode da ristrutturare con 3 camere, stalle, garage di 110 m2, stalle, 5 box, parco di 8000 m2 chiuso e con alberi, piscina 10 x 4 con sale, riscaldata da pompa di calore, con serranda di sicurezza.
Equipments
Pets allowed
Cellar
Chimney
Swimming pool
Terrace
Children friendly
Contact the advertiser
Listing ID
bvbd6pvk
Advertiser ref.
4130403
Contact the advertiser
Share this page
