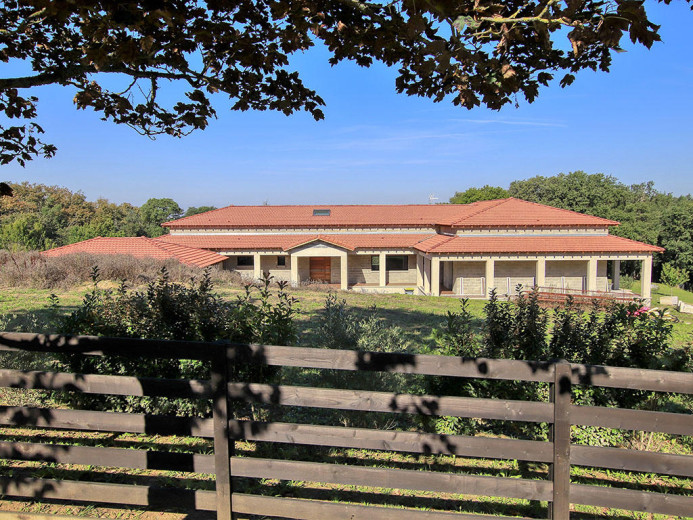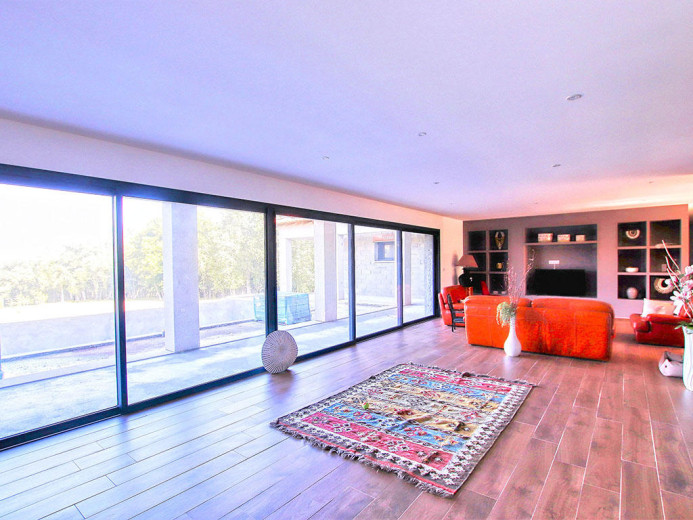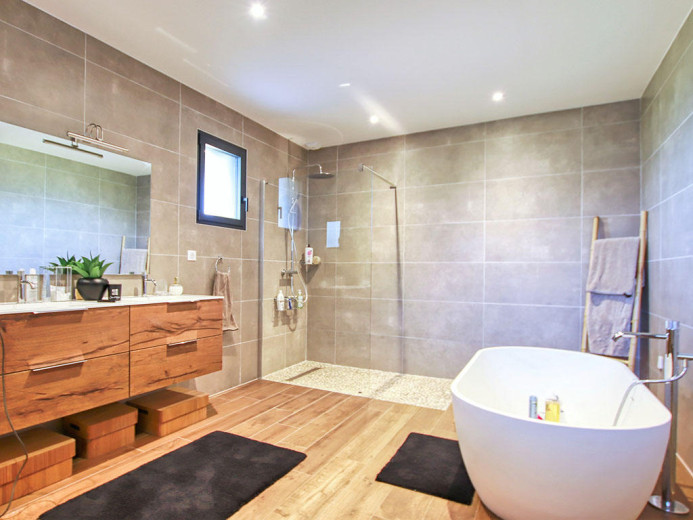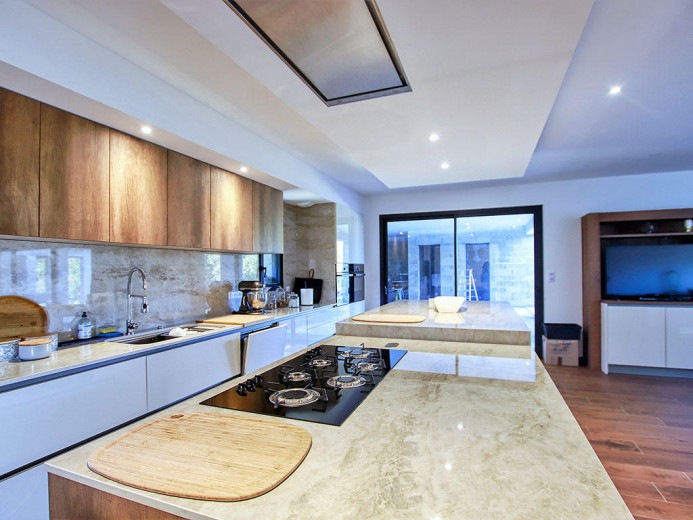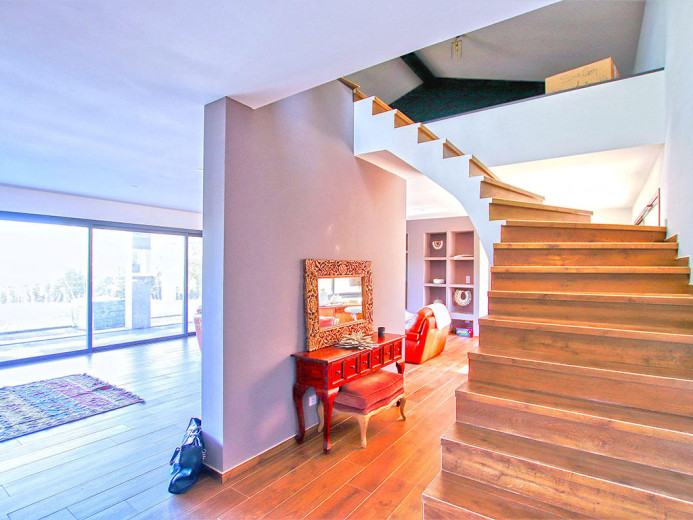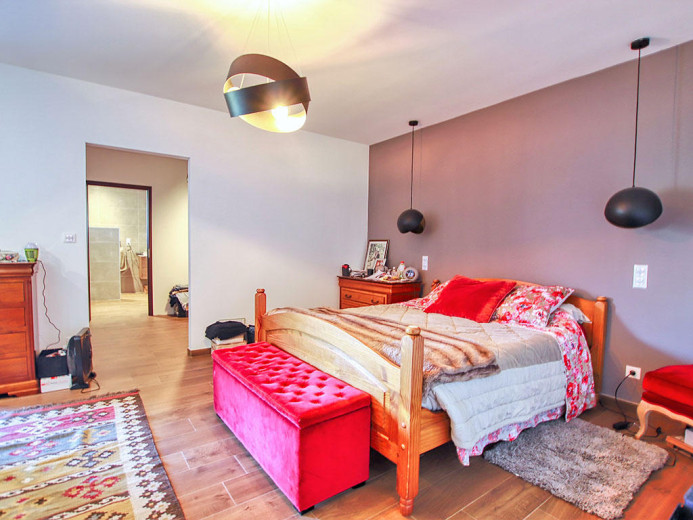FRANCE - HAUTE-GARONNE - VIEILLE-TOULOUSE - HOUSE - 10.0 ROOMS
€2,250,000
Details
Number of apartments
1
Rooms
10 rooms
Number of bathrooms
5
Living area
480 m2
Land surface
28000 m2
Number of floors
3 floors
Floor
Ground floor
Environment
Village
Parking
Indoor, Outdoor
Year of construction
2021
Available on
On request
Price
Price
€2,250,000
Condition
Interior condition
Excellent condition
Exterior condition
Excellent condition
Parking space
Indoor parking space
Outdoor parking space
Description
Exceptional new contemporary house with high quality fittings, traditional construction, hacienda style, it is located on a 2.8ha park in a quiet area with building plots.
It develops 480m2 of living space in 8 main rooms, including 5 bedrooms with their bathrooms, office, large living room. Garage of 102m2, swimming pool, sauna. Ground floor: entrance hall of 6m2, cloakroom, toilet with washbasin, living room of 85m2, with living room and dining room, kitchen of 30m2 top of the range (dasilva) equipped, storeroom, laundry, parental suite of 25m2 with its bathroom of 17,30m2 (shower, bath-tub and WC), dressingroom of 9m2, 4 bedrooms of 18m2 with each one with its room and its dressingroom, office of 19m2 with bookcase, toilet. Outside: park which will be raised and landscaped of 2,8ha closed, with calm and without opposite with released sight. swimming pool with salt 11 X 5, with membrane, shutter of safety, heated by geothermal and swimming against current, poolhouse with kitchen of summer, WC, shower, sauna, covered terraces, garage of 102m2, tiled and isolated (6 cars).
Exceptionnelle maison contemporaine neuve aux prestations haut de gamme, construction traditionnelle, de style hacienda, elle est située sur un parc de 2,8ha au calme avec parcelles constructibles.
Elle développe 480m2 habitables en 8 pièces principales, dont 5 chambres avec leurs salles de bains, bureau, grande pièce de vie. Garage de 102m2, piscine, sauna. Rez : hall d’entrée de 6m2, vestiaire, toilettes avec lave mains, pièce de vie de 85m2, avec salon et salle à manger, cuisine de 30m2 haut de gamme (dasilva) équipée, cellier, buanderie, suite parentale de 25m2 avec sa salle de bains de 17,30m2 (douche, baignoire et wc), dressing de 9m2, 4 chambres de 18m2 avec chacune avec sa salle et son dressing, bureau de 19m2 avec bibliothèque, wc. etage : salle de jeux de 80m2, salle cinéma. extérieur : parc qui sera arboré et paysagé de 2,8ha clos, au calme et sans vis-à-vis avec vue dégagée. piscine au sel 11 x 5, avec membrane, volet de sécurité, chauffée par géothermie et nage à contre-courant, poolhouse avec cuisine d’été, wc, douche, sauna, terrasses couvertes, garage de 102m2, carrelé et isolé (6 voitures).
Außergewöhnliches neues zeitgenössisches Haus mit hochwertiger Ausstattung, traditioneller Bauweise, im Stil einer Hacienda. Es befindet sich in einem 2,8 ha großen Park in ruhiger Lage mit Baugrundstücken.
Es verfügt über 480m2 Wohnfläche mit 8 Haupträumen, darunter 5 Schlafzimmer mit ihren Bädern, Büro, großes Wohnzimmer. Garage von 102m2, Schwimmbad, Sauna. Erdgeschoss: Eingangshalle von 6m2, Garderobe, Toilette mit Handwaschbecken, Wohnraum von 85m2 mit Wohn- und Esszimmer, hochwertige Küche von 30m2 (Dasilva), Speisekammer, Waschküche, Master-Suite von 25m2 mit Badezimmer von 17,30m2 (Dusche, Badewanne und WC), Ankleidezimmer von 9m2, 4 Schlafzimmer von 18m2 mit jeweils eigenem Badezimmer und Ankleidezimmer, Büro von 19m2 mit Bibliothek, WC. Stock: Spielzimmer von 80m2, Kinosaal. Außen: Park, der mit Bäumen und Landschaftsgärten bepflanzt wird, von 2,8ha geschlossen, ruhig und ohne vis-à-vis mit freiem Blick. Salzwasserpool 11 x 5, mit Membran, Sicherheitsrollladen, durch Geothermie und Gegenstromschwimmen beheizt, Poolhouse mit Sommerküche, WC, Dusche, Sauna, überdachte Terrassen, Garage von 102m2, gefliest und isoliert (6 Autos).
Eccezionale casa contemporanea di nuova costruzione con finiture di alta qualità, costruzione tradizionale, stile hacienda, si trova in un parco di 2,8 ettari in una zona tranquilla con lotti edificabili.
Sviluppa 480m2 di spazio abitativo in 8 stanze principali, tra cui 5 camere da letto con i loro bagni, ufficio, ampio soggiorno. Garage di 102 m2, piscina, sauna. Piano terra: ingresso di 6m2, guardaroba, wc con lavabo, soggiorno di 85m2, con salotto e sala da pranzo, cucina di 30m2 top di gamma (dasilva) attrezzata, ripostiglio, lavanderia, suite parentale di 25m2 con il suo bagno di 17,30m2 (doccia, vasca e wc), spogliatoio di 9m2, 4 camere da letto di 18m2 con ognuna la sua camera e il suo spogliatoio, ufficio di 19m2 con libreria, wc. Esterno: parco che sarà rialzato e paesaggistico di 2,8ha chiuso, con calma e senza di fronte con vista liberata. piscina con sale 11 X 5, con membrana, tapparella di sicurezza, riscaldata da geotermia e nuoto contro corrente, poolhouse con cucina d'estate, WC, doccia, sauna, terrazze coperte, garage di 102m2, piastrellato e isolato (6 auto).
Equipments
Pets allowed
Air conditioning
Cellar
Chimney
Garden shed
Nice sight
Swimming pool
Terrace
Heating type
Heat pump
Children friendly
Contact the advertiser
Listing ID
7gp40ygm
Advertiser ref.
4150203
Contact the advertiser
Share this page
