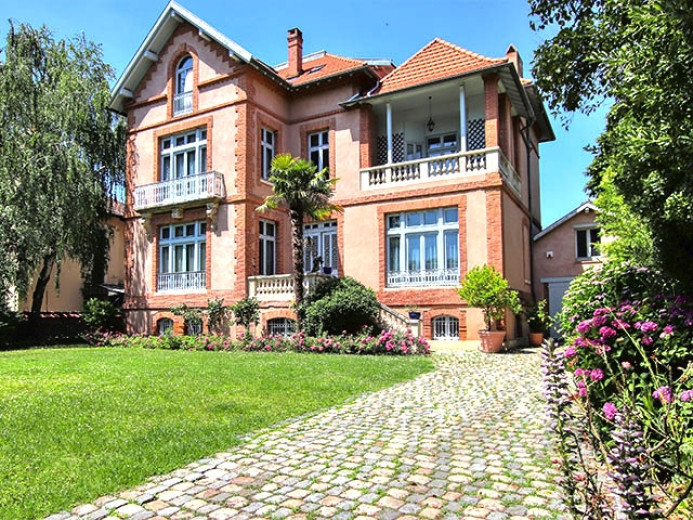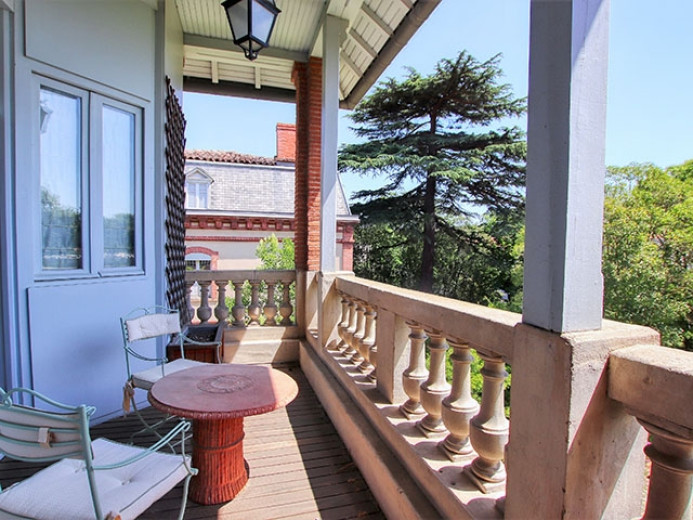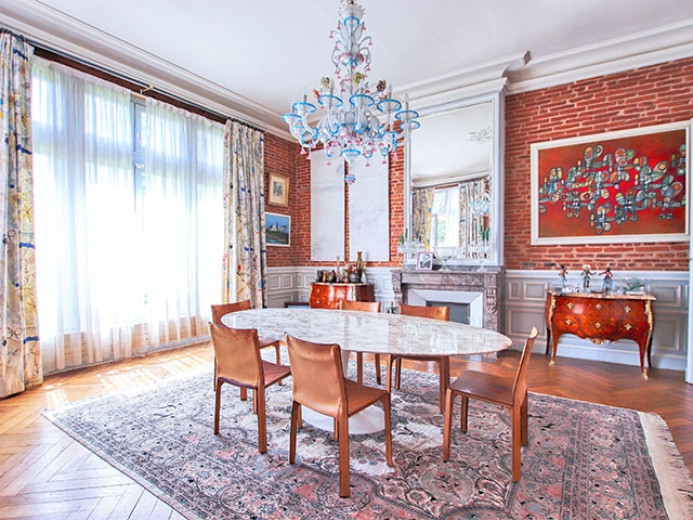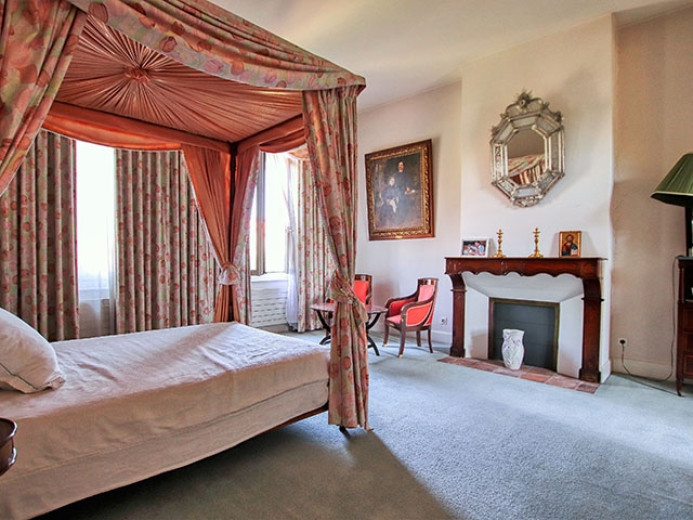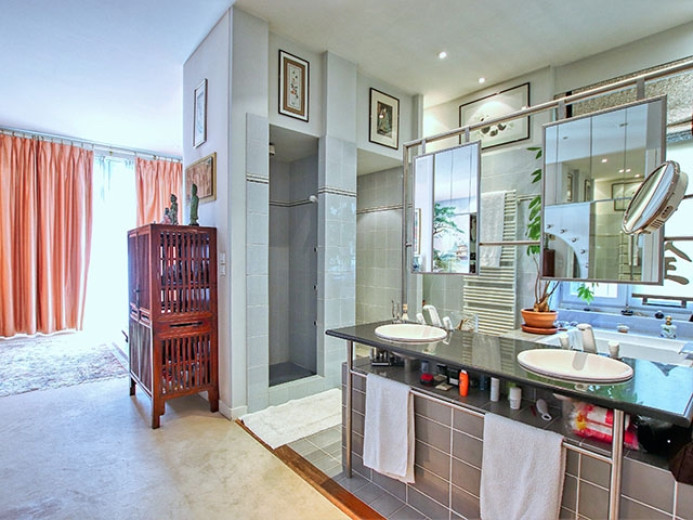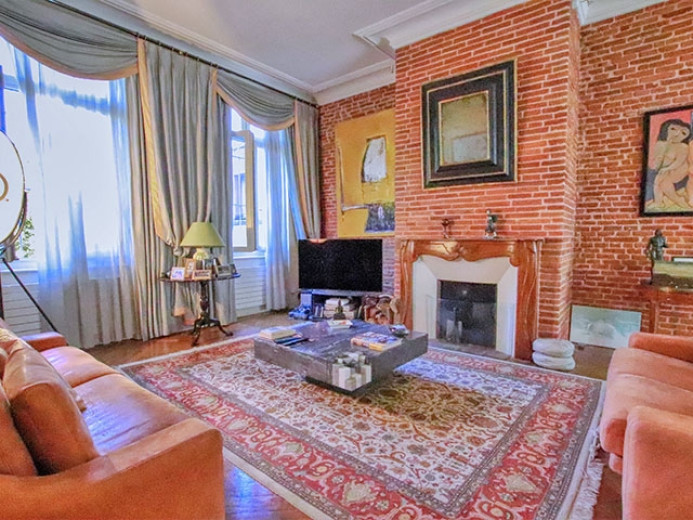TOULOUSE BUSCA - CASTLE - 8.5 ROOMS
Price on request
Details
Rooms
8.5 rooms
Living area
500 m2
Land surface
600 m2
Number of floors
4 floors
Floor
Ground floor
Environment
City
Parking
Indoor, Outdoor
Year of construction
1900
Year of last renovation
2014
Available on
On request
Price
Price
Price on request
Condition
Interior condition
Good condition
Exterior condition
Good condition
Parking space
Indoor parking space
Outdoor parking space
Description
Bourgeois house from the end of the 19th century with about 500m² of living space, 6 bedrooms, 5 bathrooms, garden with trees of about 600m², garage, studio. Numerous period features, parquet floors, fireplaces, stained glass windows, Toulouse brickwork, high ceilings, mouldings. Ground floor: Entrance hall, period cement tiles, double stained glass door, reception room, herringbone parquet flooring, fireplace, double living room, herringbone parquet flooring, fireplace, fitted kitchen with scullery, vestibule, WC, stairwell. On the first floor: Large landing, study/bedroom, independent toilet, a master suite including a fitted dressing room, a bathroom with shower, bath, double washbasin open to the bedroom, dressing table, a suite consisting of a bedroom with plenty of storage space, a shower room opening onto a large balcony. On the second floor: Large landing, an independent toilet, a large bedroom with shower room and numerous cupboards, a bedroom with bathroom, shower and bath, a bedroom with shower room. Basement: Large stone corridor on the ground, Two large rooms with windows, Wine cellar, A room sports room with many wall cupboards, An independent toilet, Laundry / boiler room. Outside: A large garage, A studio above the garage to refresh of 25m ², Plot of over 800m ², closed, landscaped and raised. Features: Gas heating, alarm, automatic watering, many period features. Property very well maintained, provide work to restore to the tastes of the day.
Maison bourgeoise de la fin du 19ème siècle développant 500m² environ, 6 chambres, 5 salles de bain, jardin arboré de 600m² environ, garage, studio. Nombreux éléments d’époque, parquets, cheminées, vitraux, briquettes toulousaines, belles hauteurs sous plafonds, moulures. Sa composition : Au rez-de-chaussée, Hall entrée, carreaux ciments d’époque, double porte en vitraux, Salle de réception, parquet a bâtons rompus, cheminée, Double séjour traversant, parquet a bâtons rompus, cheminée, Cuisine aménagée avec arrière cuisine, Vestibule, WC, Cage d’escaliers. Au premier étage : Grand palier, Bureau / chambre, Un toilette indépendant, Une suite parentale comprenant un dressing aménagé, une salle de bain avec douche, baignoire, double vasque ouverte sur la chambre, coiffeuse, Une suite composée d’une chambre avec de nombreux rangements, une salle d’eau donnant sur un grand balcon. Au deuxième étage : Grand palier, Un toilette indépendant, Une grande chambre avec salle d’eau et nombreux placards, Une chambre avec salle de bain, douche et baignoire, Une chambre avec salle d’eau. Sous-sol : Grand dégagement pierre au sol, Deux grandes pièces avec fenêtres, Cave à vin, Une pièce salle de sport avec nombreux placards, Un toilette indépendant, Buanderie / chaufferie. À l’extérieur : Un grand garage, Un studio au dessus du garage à rafraîchir de 25m², Parcelle de plus de 800m², clos, paysagé et arboré. Prestations : Chauffage au gaz de ville, alarme, arrosage automatique, nombreux éléments d’époque. Propriété très bien entretenue, prévoir travaux de remise aux goûts du jour.
Bürgerliches Haus vom Ende des 19. Jahrhunderts mit ca. 500m² Wohnfläche, 6 Schlafzimmer, 5 Bäder, Garten mit Bäumen von ca. 600m², Garage, Atelier. Zahlreiche historische Elemente, Parkettböden, Kamine, Buntglasfenster, Toulouse-Mauerwerk, hohe Decken, Stuckaturen. Erdgeschoss: Eingangshalle, alte Zementfliesen, doppelte Glastür, Empfangsraum, Fischgrätenparkett, Kamin, Doppelwohnzimmer, Fischgrätenparkett, Kamin, Einbauküche mit Spülküche, Vorraum, WC, Treppenhaus. Im ersten Stock: Großer Treppenabsatz, Arbeitszimmer/Schlafzimmer, unabhängige Toilette, ein Hauptschlafzimmer mit eingebautem Ankleidezimmer, ein Badezimmer mit Dusche, Badewanne, Doppelwaschbecken, das zum Schlafzimmer hin offen ist, Schminktisch, eine Suite bestehend aus einem Schlafzimmer mit viel Stauraum, einem Duschbad mit Zugang zu einem großen Balkon. Im zweiten Stock: Großer Treppenabsatz, eine unabhängige Toilette, ein großes Schlafzimmer mit Duschbad und zahlreichen Schränken, ein Schlafzimmer mit Bad, Dusche und Badewanne, ein Schlafzimmer mit Duschbad. Untergeschoss: Großer steinerner Flur im Erdgeschoss, zwei große Räume mit Fenstern, Weinkeller, ein Sportraum mit vielen Wandschränken, eine unabhängige Toilette, Waschküche / Heizungsraum. Draußen: Eine große Garage, ein Studio über der Garage zu erfrischen von 25m ², Grundstück von über 800m ², geschlossen, begrünt und erhöht. Ausstattung: Gasheizung, Alarmanlage, automatische Bewässerung, viele historische Elemente. Property sehr gut gepflegt, bieten Arbeit an den Geschmack des Tages wiederherzustellen.
Casa borghese della fine del XIX secolo con circa 500m² di superficie abitabile, 6 camere da letto, 5 bagni, giardino con alberi di circa 600m², garage, studio. Numerose caratteristiche d'epoca, pavimenti in parquet, caminetti, vetrate, mattoni di Tolosa, soffitti alti, modanature. Piano terra: Ingresso, piastrelle in cemento d'epoca, doppia porta in vetro colorato, sala di ricevimento, parquet a spina di pesce, camino, doppio soggiorno, parquet a spina di pesce, camino, cucina attrezzata con retrocucina, anticamera, WC, vano scale. Al primo piano: ampio pianerottolo, studio/camera da letto, toilette indipendente, una suite padronale comprendente uno spogliatoio attrezzato, un bagno con doccia, vasca, doppio lavabo aperto sulla camera da letto, toletta, una suite composta da una camera da letto con molto spazio di stoccaggio, un bagno con doccia che si apre su un grande balcone. Al secondo piano: Grande pianerottolo, una toilette indipendente, una grande camera da letto con doccia e numerosi armadi, una camera da letto con bagno, doccia e vasca, una camera da letto con doccia. Seminterrato: Grande corridoio in pietra sul terreno, Due grandi camere con finestre, Cantina, Una sala sport camera con molti armadi a muro, Un bagno indipendente, Lavanderia / locale caldaia. Fuori: Un grande garage, Uno studio sopra il garage per rinfrescare di 25m ², trama di oltre 800m ², chiuso, paesaggistico e sollevato. Caratteristiche: Riscaldamento a gas, allarme, irrigazione automatica, molte caratteristiche d'epoca. Proprietà molto ben mantenuto, fornire lavoro per ripristinare i gusti del giorno.
Equipments
Pets allowed
Balcony
Cellar
Chimney
Terrace
Children friendly
Contact the advertiser
Listing ID
7gp4kpgm
Advertiser ref.
4130813
Contact the advertiser
Share this page
