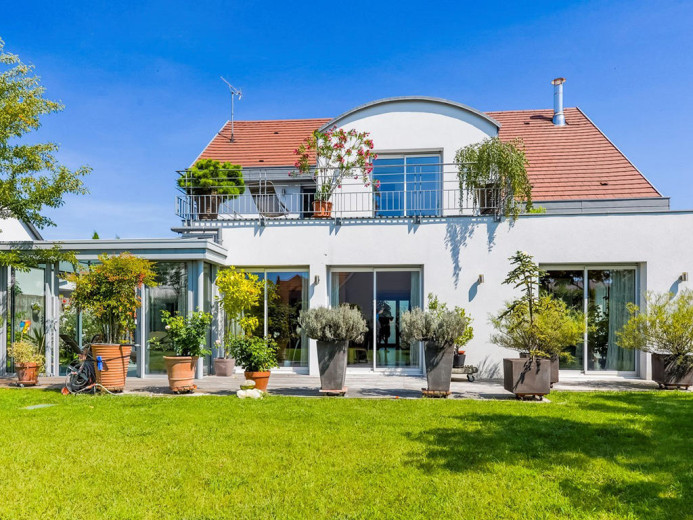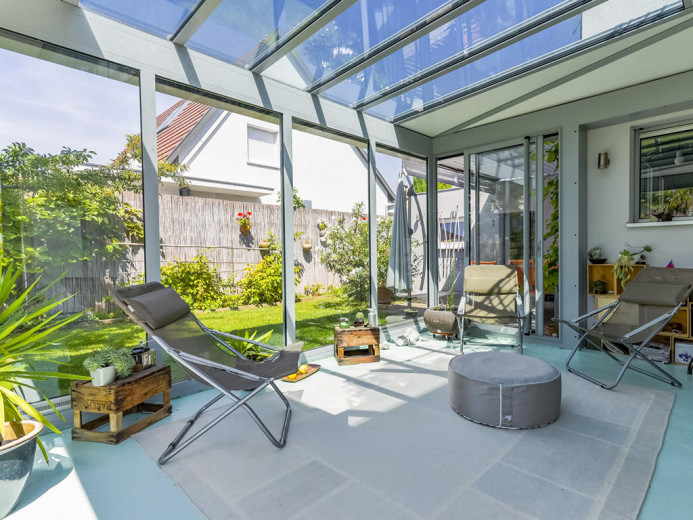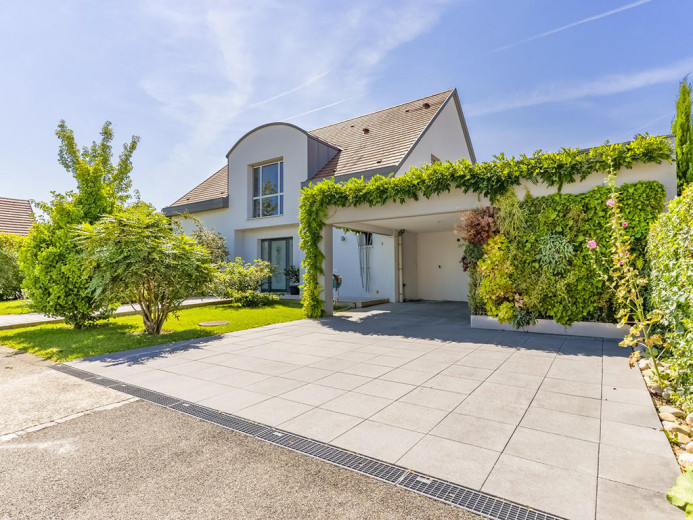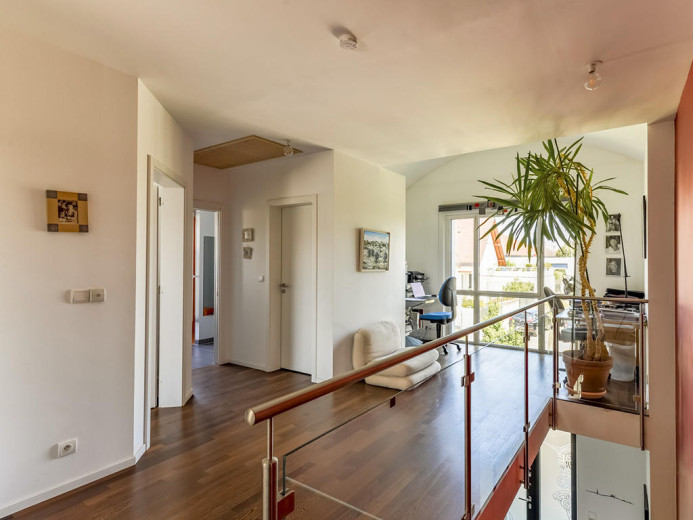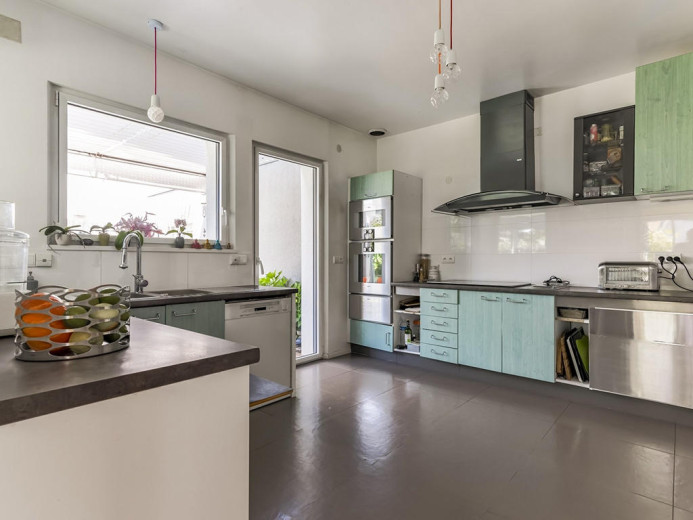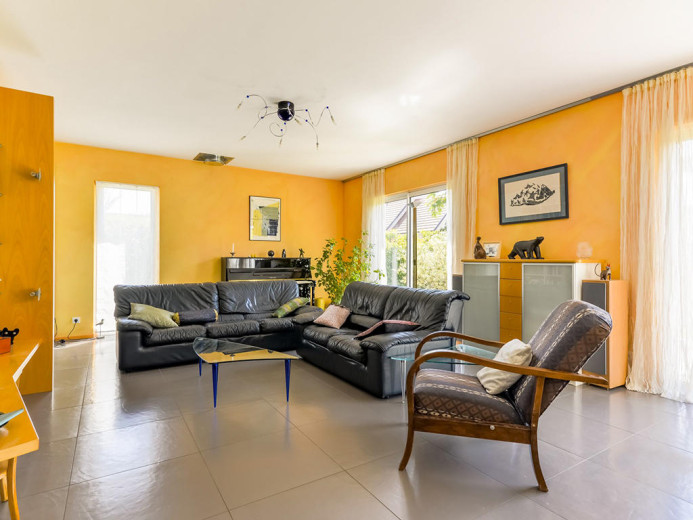FRANCE - HAUT-RHIN - EGUISHEIM - VILLA
€760,000
Details
Rooms
7 rooms
Living area
218 m2
Net living area
256 m2
Land surface
7170 m2
Number of floors
2 floors
Floor
Ground floor
Environment
Village
Parking
Outdoor, Motorcycle
Year of construction
2017
Available on
On request
Price
Price
€760,000
Condition
Interior condition
Good condition
Exterior condition
Good condition
Parking space
Outdoor parking space
Motorcycle parking space
Description
This house, built in 2017 over a crawl space, sits on a wooded plot with a swimming pool in a quiet, residential setting. Its orientation ensures that it is very bright in all seasons. The ground floor has 2.65 m high ceilings. The 46m² living/dining room, which is closed off by a double sliding door, faces due south and opens onto a wooden terrace and a heated conservatory. The kitchen, also enclosed by sliding doors, opens onto a wooden terrace sheltered by a pergola. The master suite features a double cupboard and a bathroom with double washbasin, bath and walk-in shower. The vast entrance hall has a double cupboard. The laundry room has a double cupboard, a toilet and a storeroom. Upstairs, a spacious mezzanine leads to a large study area and the 3 bedrooms. The west-facing bedroom has a double wardrobe and, like the south-facing bedroom, opens onto a wooded and planted terrace with an uninterrupted view of the Trois Châteaux. The third bedroom, facing east, has access to a convertible storage room. The shower room with walk-in shower, closed by a sliding door, has a built-in cupboard. A convertible storage room and a toilet complete this level. The outside area features a covered carport for one vehicle, a large shed, a workshop and two outdoor parking spaces. The landscaped garden with its large trees has an automatic watering system.
Nearby
Stores
0.5 km
Public transport
0.2 km
Equipments
Pets allowed
Automatic watering
Balcony
Cable network
Nice sight
Heating type
Gas
Children friendly
Contact the advertiser
Listing ID
4xwqwbxp
Advertiser ref.
4150702
Contact the advertiser
Share this page
