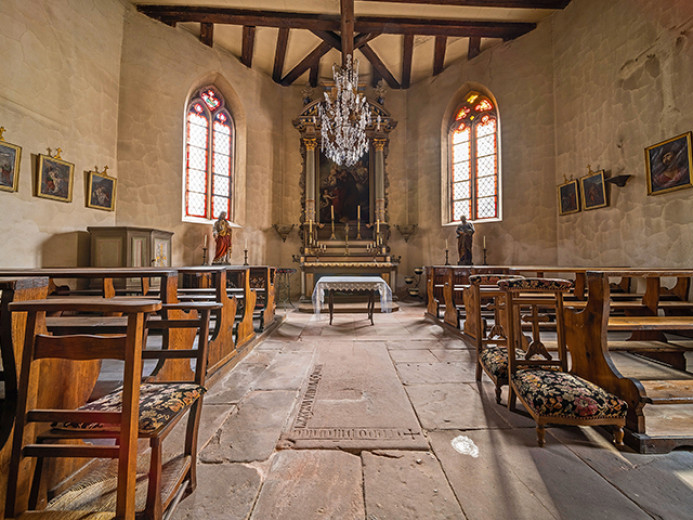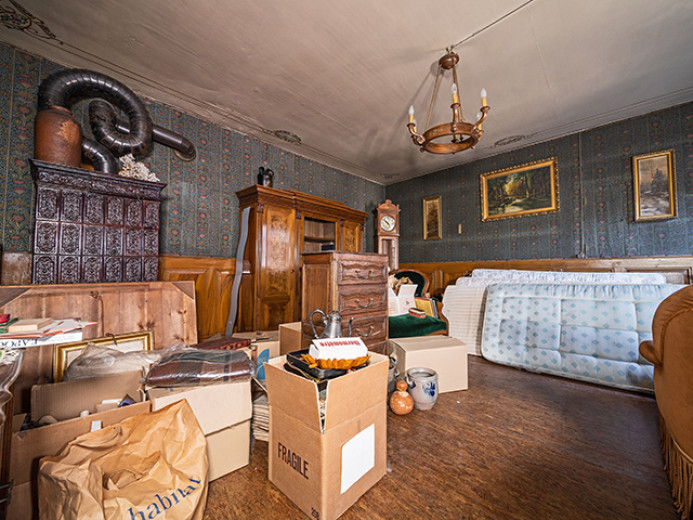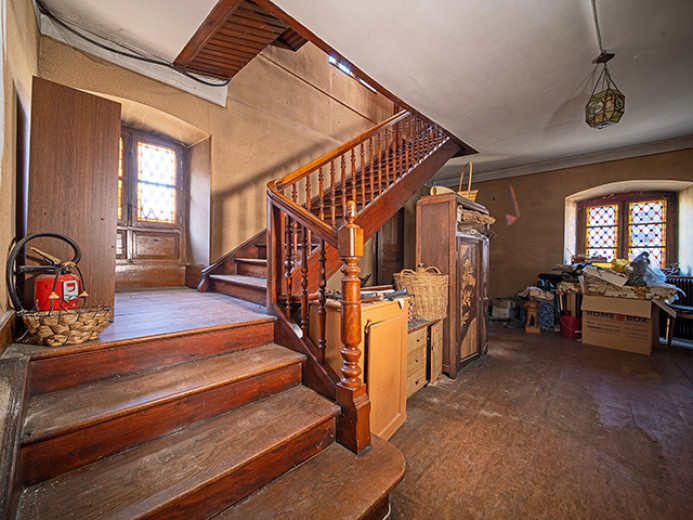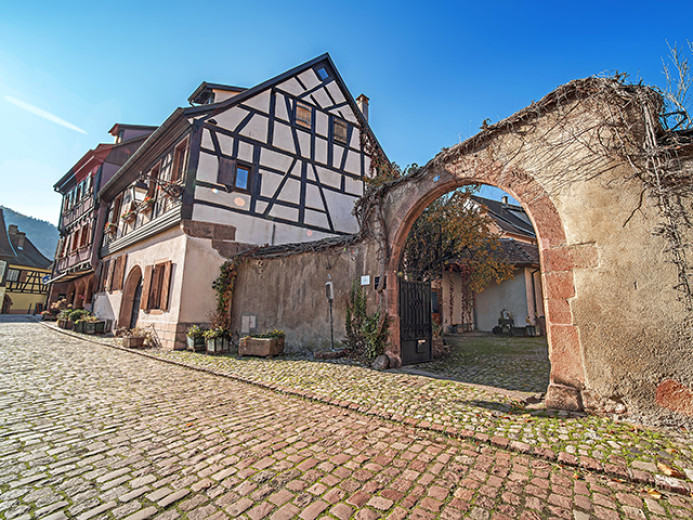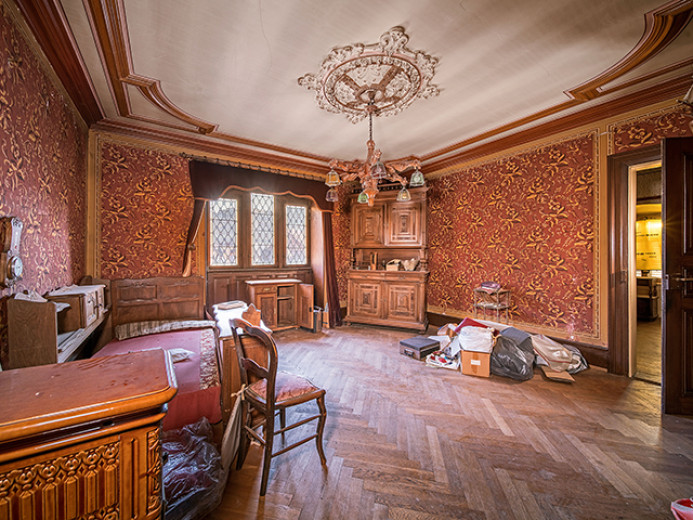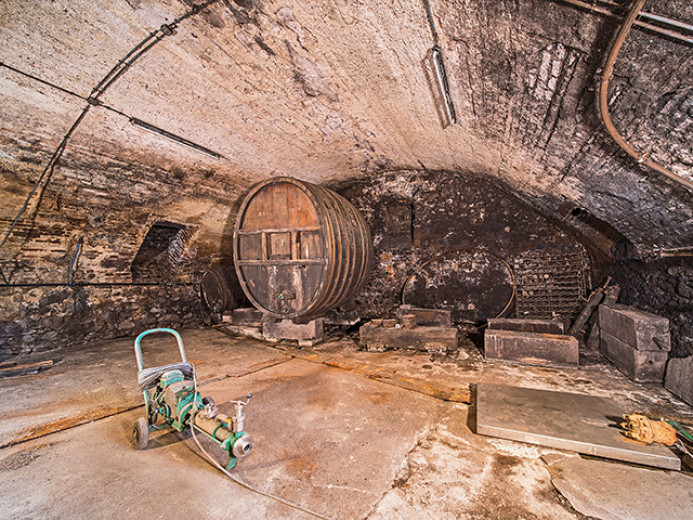KAYSERSBERG - HOUSE - 49.0 ROOMS
€1,000,000
Details
Rooms
49 rooms
Land surface
1470 m2
Number of floors
4 floors
Floor
Ground floor
Environment
Village
Parking
Outdoor
Year of construction
1391
Available on
On request
Price
Price
€1,000,000
Condition
Interior condition
Needs renovation
Exterior condition
Needs renovation
Parking space
Outdoor parking space
Description
Former 14th century Cistercian abbey and its chapel. This set of buildings and outbuildings to be renovated, totalling 1470m2, is located in the historic and pedestrian heart of Kaysersberg.
The chapel - a real gem of a property - has been listed as a Historic Monument since 1946 and is eligible for the Mh law, one of the most advantageous schemes for highly taxed taxpayers. Unoriented, with a canted choir and a ceiling with visible joists, it is architecturally similar to the Unterlinden Museum in Colmar, which dates from the same period. Its gothic lattice windows are remarkable. According to historical works, it was built at the expense of a nobleman from Kaysersberg in 1391, Wetzel Berwart, who donated it and the adjacent courtyard to the abbey. His tombstone from 1396 remains in the nave.
The Old Abbey House: This building has a surface area of 470m2 spread over 5 levels, including an attic, and could be the subject of an Mh classification. The raised ground floor and the first floor date from the 15th century, the second floor was probably added in the 16th century as can be seen from the differences in the size of the corner chains. The semi-buried, barrel-vaulted basement housed one of the wine-making cellars.
The operating premises: the main building's porch is extended by a footbridge giving access to a house used for living purposes. In the basement, there are 3 cellars of different levels, including a bottling room, accessible on the same level from the courtyard.
The outbuildings: Various buildings, which can be converted, complete the property: a barned awning topped by a garage, an old stable overhung by a superb hay barn in a good state of preservation and a built structure to be rebuilt adjoining the chapel.
Investors looking for a renovation project with great potential should be aware of this property, which is encouraged by a municipality that is keen to enhance the residential quality of the village.
Ancienne abbaye cistercienne du 14ème siècle et sa chapelle. Cet ensemble de bâtiments et dépendances à réhabiliter, totalisant 1470m2, prend place dans le cœur historique et piéton de Kaysersberg.
La Chapelle : véritable joyau de la propriété- fait l’objet d’un classement au titre des Monuments Historiques depuis 1946 et est éligible au dispositif loi Mh, l’un des plus avantageux pour les contribuables fortement fiscalisés. Non orientée, au chœur à pans coupés et au plafond à solives apparentes, elle est architecturalement proche de celle du musée Unterlinden de Colmar datée de la même époque. Ses fenêtres à réseaux gothiques sont remarquables. Selon les travaux historiques, elle fut érigée aux frais d'un noble de Kaysersberg en 1391, Wetzel Berwart, qui l'offrit avec la cour attenante à l'abbaye. Sa dalle funéraire de 1396 subsiste dans la nef.
L’Ancienne Maison De L'abbaye : Ce bâtiment développe une surface de 470m2 répartis sur 5 niveaux dont un comble et pourrait faire l’objet d’un classement Mh. Le rez-de-chaussée surélevé et le 1er étage dateraient du 15ème siècle, le 2ème étage aurait probablement été ajouté au 16ème siècle comme en atteste les différences de taille des chaînes d’angle. Le sous-sol, semi-enterré et voûté en berceau, accueillait une des caves de vinification.
Les Locaux d’Exploitation : Le perron du corps principal est prolongé d’une passerelle donnant accès à une maison à usage d’habitation. Au sous-sol, on retrouve 3 caves de niveaux différents dont un local d’embouteillage, accessible de plain-pied depuis la cour.
Les Dépendances : Diverses constructions, aménageables, viennent compléter la propriété : un auvent bardé surmontant un garage, une ancienne écurie surplombée d’une superbe grange à foin en bon état de conservation et une structure bâtie à reconstruire attenante à la chapelle.
Avis aux investisseurs à la recherche d’un projet de rénovation à fort potentiel encouragé par une municipalité qui veille à valoriser la qualité résidentielle du bourg.
Ehemalige Zisterzienserabtei aus dem 14. Jahrhundert und ihre Kapelle. Dieser Komplex von zu renovierenden Gebäuden und Nebengebäuden mit einer Gesamtfläche von 1470 m2 befindet sich im historischen Zentrum von Kaysersberg, in der Fußgängerzone.
Die Kapelle - ein wahres Schmuckstück - steht seit 1946 unter Denkmalschutz und fällt unter das Mh-Gesetz, eine der vorteilhaftesten Regelungen für hoch besteuerte Steuerzahler. Das Gebäude ist nicht ausgerichtet, hat einen schrägen Chor und eine Decke mit sichtbaren Balken und ähnelt architektonisch dem Unterlinden-Museum in Colmar, das aus der gleichen Zeit stammt. Bemerkenswert sind seine gotischen Gitterfenster. Historischen Werken zufolge wurde sie 1391 auf Kosten eines Adligen aus Kaysersberg, Wetzel Berwart, errichtet, der sie und den angrenzenden Hof der Abtei schenkte. Sein Grabstein aus dem Jahr 1396 befindet sich im Kirchenschiff.
Das alte Abteigebäude: Dieses Gebäude hat eine Fläche von 470 m2, die sich auf 5 Stockwerke verteilt, einschließlich eines Dachgeschosses, und könnte Gegenstand einer Mh-Klassifizierung sein. Das Hochparterre und das erste Obergeschoss stammen aus dem 15. Jahrhundert, das zweite Obergeschoss wurde wahrscheinlich im 16. Jahrhundert angebaut, wie man an der unterschiedlichen Größe der Eckketten erkennen kann. Im halb unterirdischen Keller mit Tonnengewölbe befand sich einer der Weinkeller.
Das Betriebsgelände: Der Vorbau des Hauptgebäudes wird durch einen Steg erweitert, der Zugang zu einem Wohnhaus bietet. Im Untergeschoss befinden sich 3 Keller auf verschiedenen Ebenen, darunter ein Abfüllraum, der auf derselben Ebene vom Hof aus zugänglich ist.
Die Nebengebäude: Verschiedene Gebäude, die umgebaut werden können, vervollständigen das Anwesen: ein Scheunendach mit einer Garage, ein alter Stall, der von einer gut erhaltenen Heuscheune überragt wird, und ein neu zu errichtendes Gebäude, das an die Kapelle angrenzt.
Investoren, die auf der Suche nach einem Renovierungsprojekt mit großem Potenzial sind, sollten diese Immobilie ins Auge fassen, die von einer Gemeinde gefördert wird, die die Wohnqualität des Dorfes verbessern möchte.
Antica abbazia cistercense del XIV secolo e la sua cappella. Questo insieme di edifici e annessi da ristrutturare, per un totale di 1470m2, si trova nel cuore storico e pedonale di Kaysersberg.
La cappella - un vero gioiello di proprietà - è stata elencata come Monumento Storico dal 1946 ed è ammissibile per la legge Mh, uno dei regimi più vantaggiosi per i contribuenti altamente tassati. Non orientato, con un coro inclinato e un soffitto con travi a vista, è architettonicamente simile al Museo Unterlinden di Colmar, che risale allo stesso periodo. Le sue finestre gotiche a traliccio sono notevoli. Secondo le opere storiche, fu costruita a spese di un nobile di Kaysersberg nel 1391, Wetzel Berwart, che la donò all'abbazia insieme al cortile adiacente. La sua lapide del 1396 rimane nella navata.
The Old Abbey House: Questo edificio ha una superficie di 470m2 distribuita su 5 livelli, compresa una soffitta, e potrebbe essere oggetto di una classificazione Mh. Il piano terra rialzato e il primo piano risalgono al XV secolo, il secondo piano fu probabilmente aggiunto nel XVI secolo come si può vedere dalle differenze nella dimensione delle catene d'angolo. Il seminterrato con volta a botte ospitava una delle cantine di vinificazione.
I locali operativi: il portico dell'edificio principale è prolungato da una passerella che dà accesso a una casa adibita a scopi abitativi. Nel seminterrato, ci sono 3 cantine di diversi livelli, tra cui una sala di imbottigliamento, accessibile sullo stesso livello dal cortile.
Gli annessi: Diversi edifici, che possono essere convertiti, completano la proprietà: una tettoia di stalla sormontata da un garage, una vecchia stalla sovrastata da un superbo fienile in buono stato di conservazione e una struttura costruita da ricostruire adiacente alla cappella.
Gli investitori alla ricerca di un progetto di ristrutturazione con un grande potenziale dovrebbero essere consapevoli di questa proprietà, che è incoraggiata da un comune che è desideroso di migliorare la qualità residenziale del villaggio.
Equipments
Pets allowed
Attic
Balcony
Cellar
Chimney
Terrace
Children friendly
Contact the advertiser
Listing ID
qg47pkvj
Advertiser ref.
4130703
Contact the advertiser
Share this page
