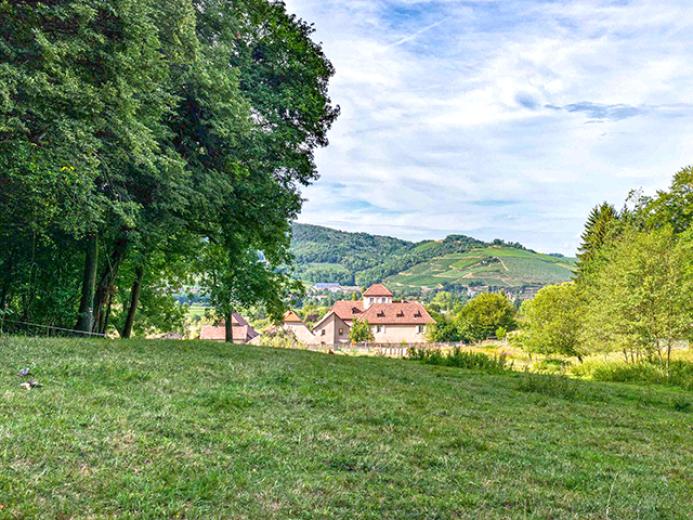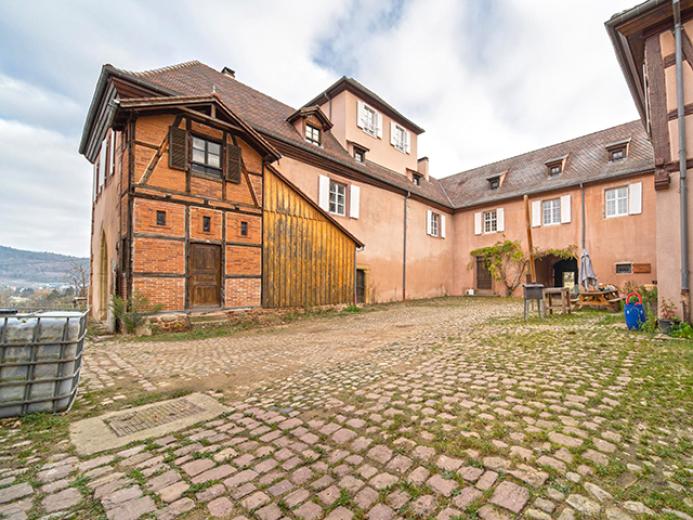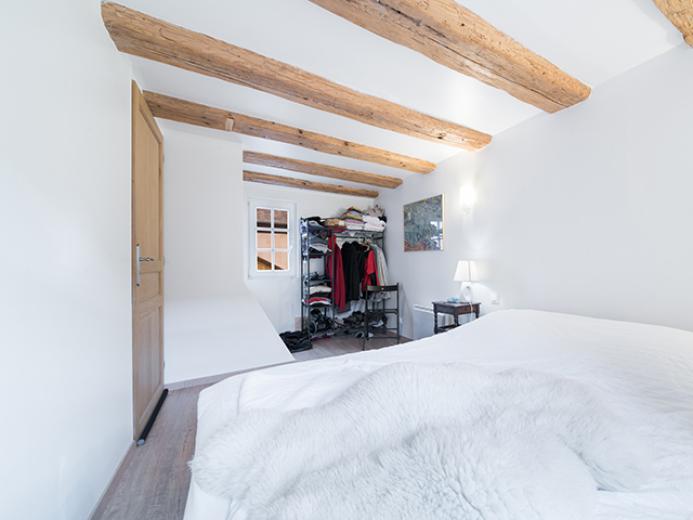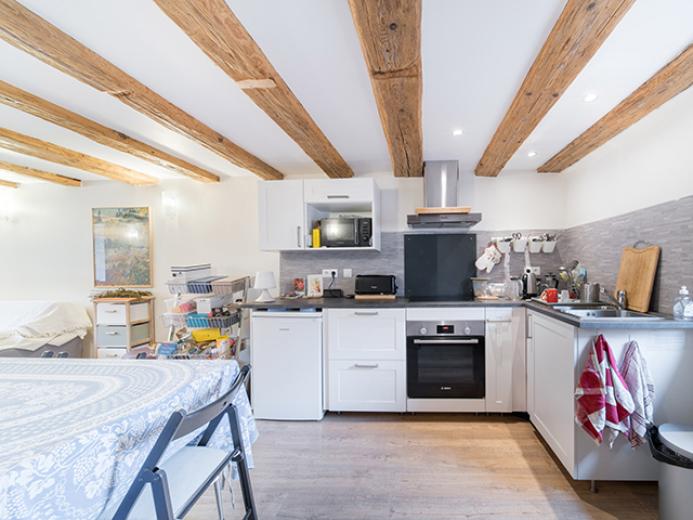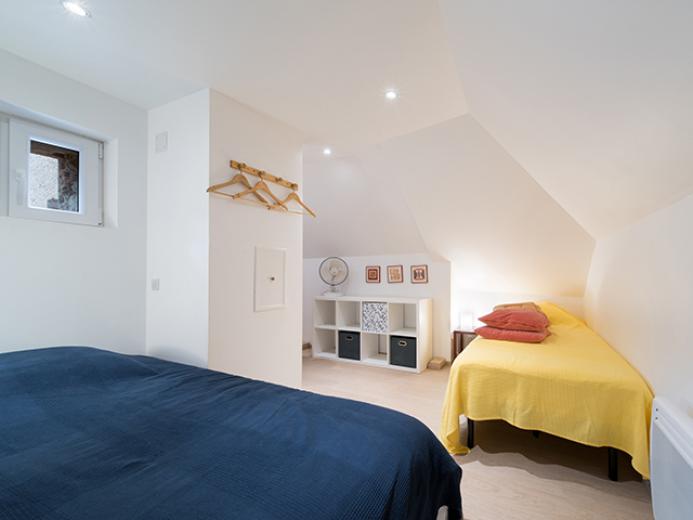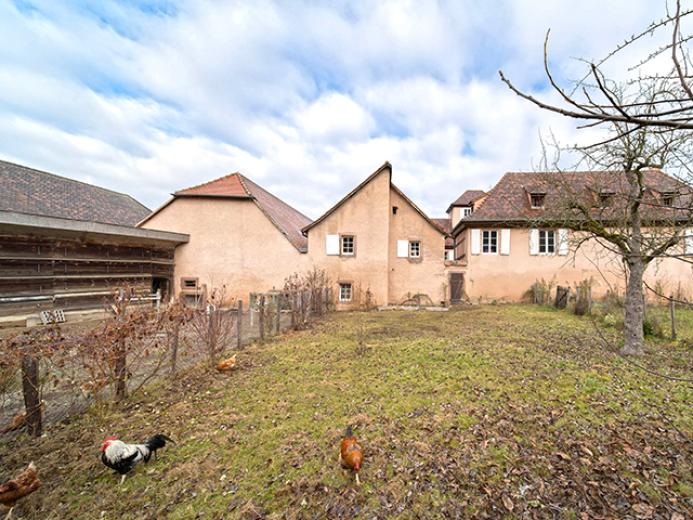WINTZENHEIM - NICE MANSION - 21.0 ROOMS
€1,950,000
Details
Rooms
21 rooms
Living area
1310 m2
Land surface
176900 m2
Number of floors
3 floors
Floor
Ground floor
Environment
Village
Parking
Indoor, Outdoor, Motorcycle
Year of construction
1148
Available on
On request
Price
Price
€1,950,000
Condition
Interior condition
Good condition
Exterior condition
Good condition
Parking space
Indoor parking space
Outdoor parking space
Motorcycle parking space
Description
A few minutes from Colmar, at the gateway to the Munster valley and at the start of numerous hiking trails linking the region's emblematic medieval castles, stands the Saint-Gilles estate, a unique multi-century building of undeniable charm. The complex consists of buildings and various outbuildings surrounded by 17.69 hectares of meadows and farmland.
Reflecting a past ecclesiastical prosperity, the place appears in the archives as early as 1148 as an emanation of the Saint-Pierre de Colmar priory, itself subject to the Helvetic abbey of Payerne (Canton of Vaud). The arrival of the Reformation coincided with the acquisition of the agricultural estate in 1575 by the town of Colmar, which kept it until 1714, when Louis XIV entrusted the abandoned church to the care of the Grand Chapter of Strasbourg Cathedral.
In 1777, heavy restoration work saw the roof of the chapel reunited with the dwelling, the drilling of new windows in the façade and the renovation of the wall paintings, which were hidden under plaster during the French Revolution.
Sold as national property, the City of Colmar acquired the estate once again in 1793 until it sold it in 1815 to a merchant who organised the desecration of the chapel, thus putting an end to the Wintzenheim pilgrimage which had reappeared a decade earlier. The chapel is divided into two levels with a dwelling on the first floor, served by a beautiful wooden staircase. The skylight also dates from this period.
In 2002, the building was partially listed in the supplementary inventory of historical monuments. The listed elements are: the facades and roofs, the chestnut balustrade staircase (East wing) and the former St-Gilles chapel with its remains of polychrome wall paintings depicting scenes from the life of St-Gilles (North wing).
Numerous preservation and development works have recently been carried out: complete renovation of the roofs (insulation - roofing - frames), interior fittings, electrical and sanitary installations, partial replacement of the exterior joinery, additional water supply from a spring located upstream in the mountain (several catchment points + tank of approximately 25m3), kitchen meeting the standards of collective catering used as a processing room, etc.
The site has now been returned to rural use and is particularly well suited to hosting a variety of agricultural, social and cultural activities.
Equipments
Pets allowed
Attic
Cellar
Garden shed
Nice sight
Supplied with power
Supplied with sewage
Supplied with water
Terrace
Children friendly
Contact the advertiser
Listing ID
c5508dc1
Advertiser ref.
4140330
Contact the advertiser
Share this page
