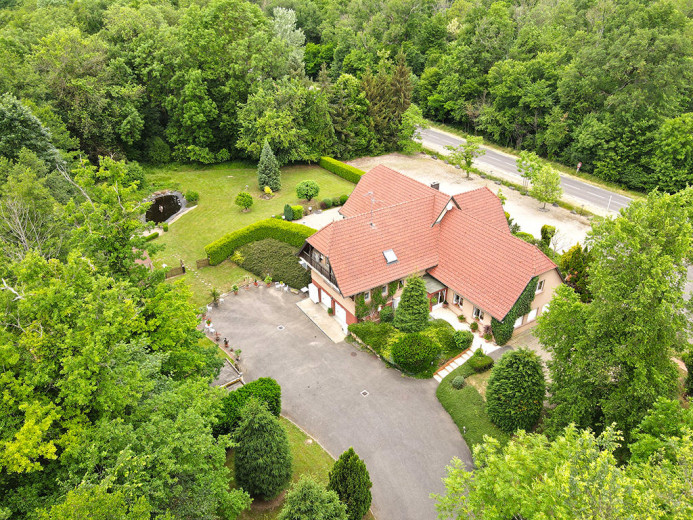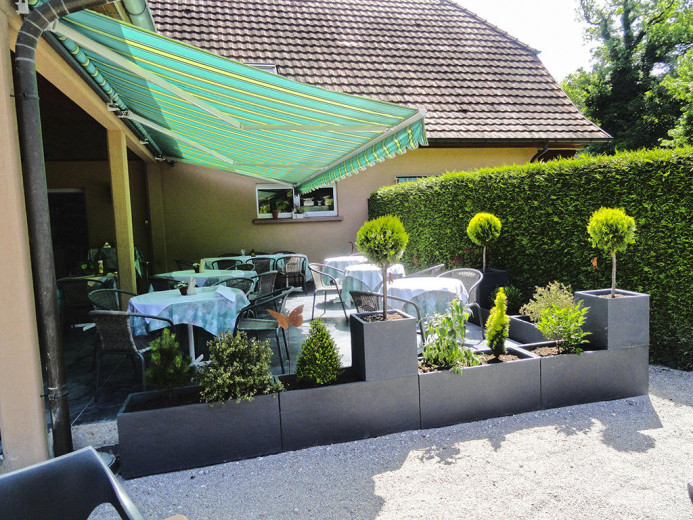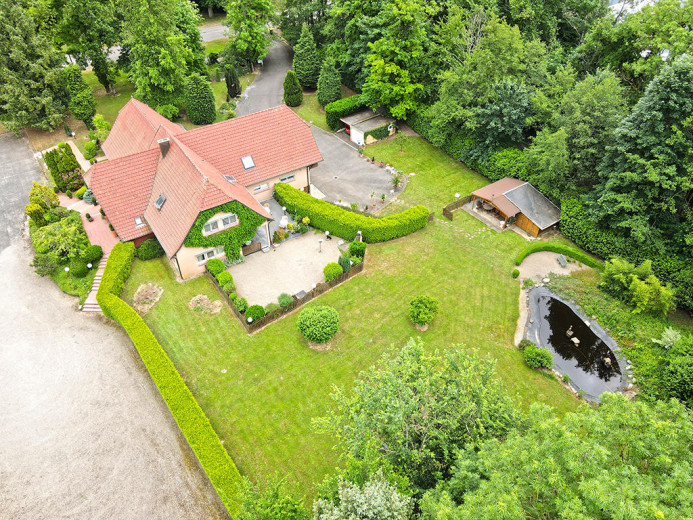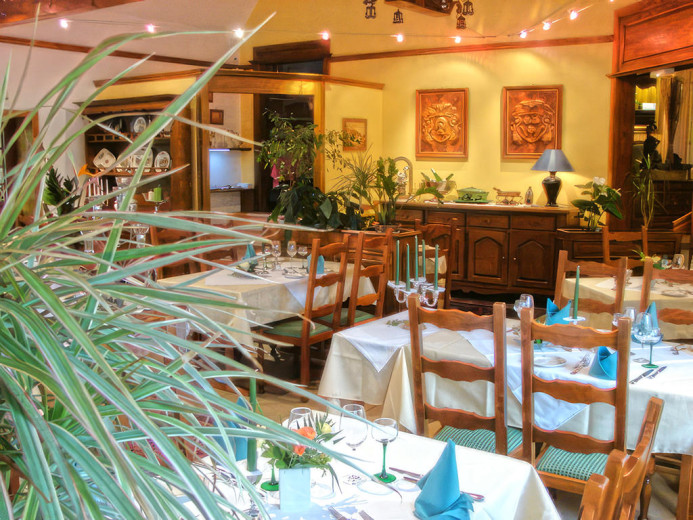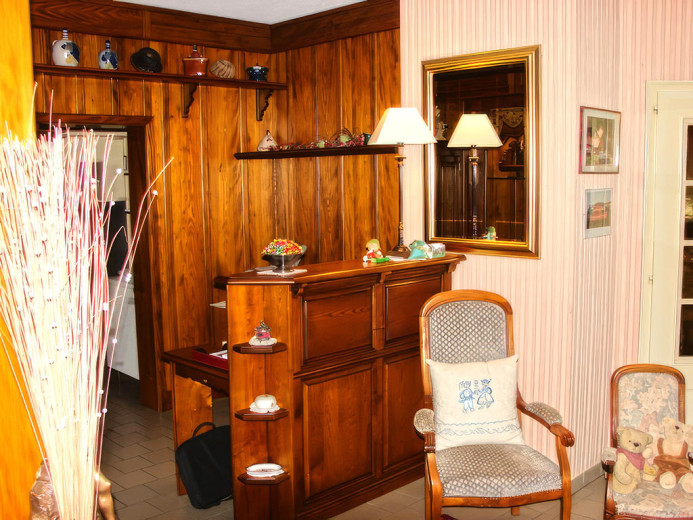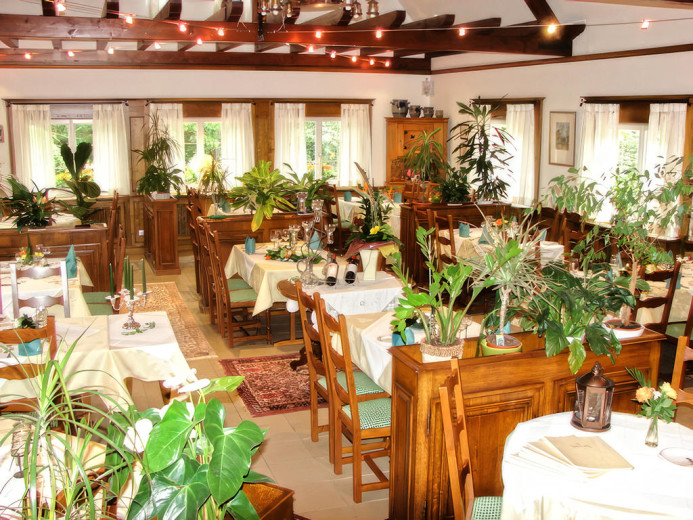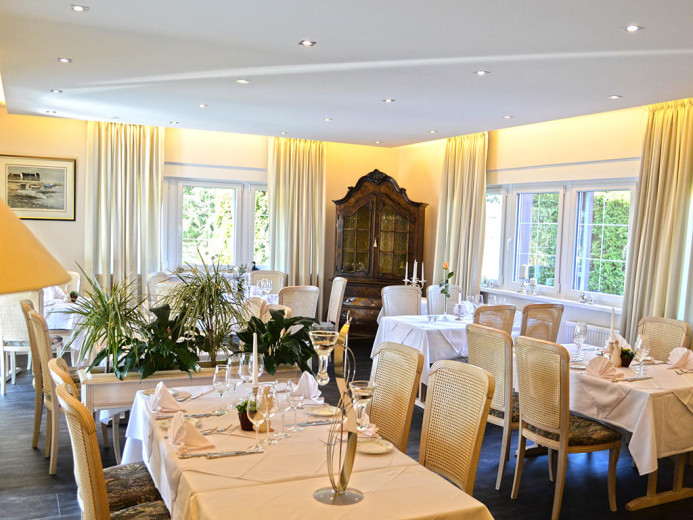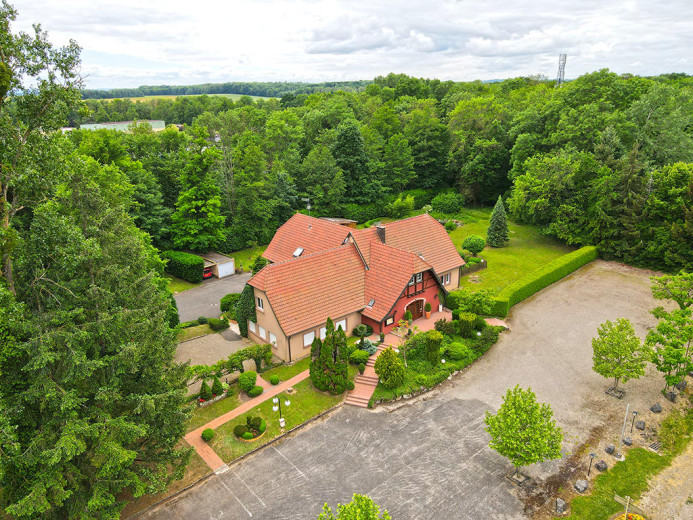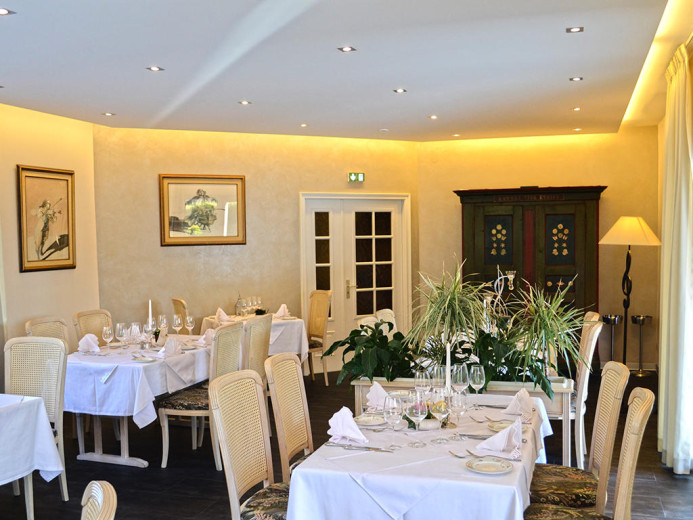FRANCE - HAUT-RHIN - HEIMSBRUNN - VILLA - 7.5 ROOMS
€960,000
Details
Rooms
7.5 rooms
Living area
629 m2
Land surface
5300 m2
Number of floors
3 floors
Floor
Ground floor
Environment
Countryside
Parking
Indoor, Outdoor, Motorcycle
Year of construction
1990
Year of last renovation
2022
Available on
On request
Price
Price
€960,000
Condition
Interior condition
Good condition
Exterior condition
Good condition
Parking space
Indoor parking space
Outdoor parking space
Motorcycle parking space
Description
This restaurant has retained the architectural charm of the region while combining sobriety and modernity. Immediately adopted by customers, it has two dining rooms suitable for family meals, friends, business or seminars, but also for weddings or special events.
THE ENTRANCE HALL (30m2) After climbing a few steps from the car park we enter the restaurant through a large wooden glazed door which is protected by a closing aluminium curtain (electric).
THE ANTOINETTE ROOM (49m2) 30 to 40 covers. Restful and beautifully decorated, it is mainly used for "à la carte" service and opens onto the terrace (50m2). Large bay windows make the place very bright. The windows are equipped with mosquito nets and the roller shutters are electric.
LE BISTROT DE CAMILLE (90m2) with 50 to 70 covers In the pure Alsatian tradition, this cathedral-shaped room has exposed beams and the softness of the paintings adds a special atmosphere to the place, which is bathed in the light of its many latticed windows. The Bistro gives off the warmth of a Parisian Brasserie. The roller shutters are electric. A corridor (16m2) between the two rooms ensures the discretion of the service.
Fully equipped KITCHEN of 60m2
CELLAR with a total surface area of 181m2 which is composed as follows:
The garage (68m2) includes two cold rooms and all the cold units, an air-conditioned wine cellar (21m2) with a set of 160 wooden racks, a commissary (62m2) including a freezer room and a closed fuel reserve room. A third cellar (29m2). A boiler room (12m2) with two Viessmann boilers. The three cellars are connected.
THE YARD is tarmacked. There are two garages, one closed, the other open. A well feeds various parts of the courtyard and the garden. The pond is also fed by it. A closed shed behind the garages is used to store gardening and maintenance equipment.
THE GARDEN A chalet (20m2), currently for private use, is located a few metres from the pond, and the whole garden is planted and grassed.
Set on a 53 ares plot, the private parking of 10 ares is a real asset. The garden with its pond is a haven of peace and quiet and can be used as a setting for beautiful moments with friends. The restaurant has a Licence IV and is not subject to any supplier contracts. The land is buildable. Certificate of urbanism B which allows the sale in private property.
Absolutely no work is required to start the activity, this place is ideal to welcome a gastronomic clientele.
Nearby
Highway
2 km
Public transport
0.2 km
Elementary school
0.5 km
Equipments
Pets allowed
Cable network
Cellar
Chimney
Garden shed
Nice sight
Terrace
Heating type
Oil
Is accessible to disabled people
Children friendly
Contact the advertiser
Listing ID
mvmppegq
Advertiser ref.
4150501
Contact the advertiser
Share this page
