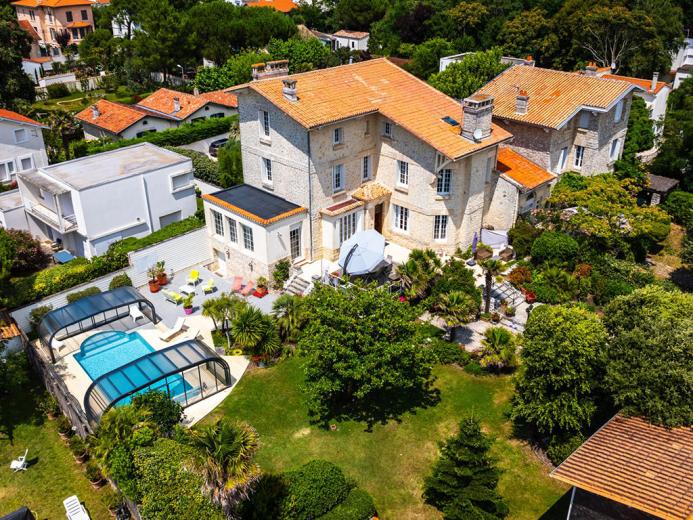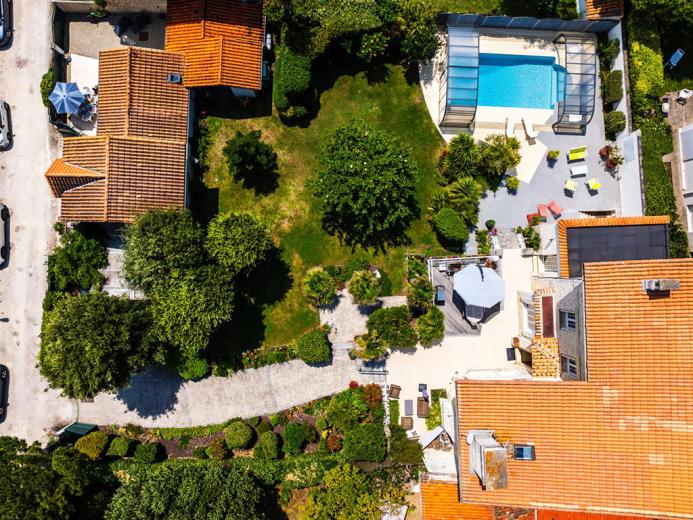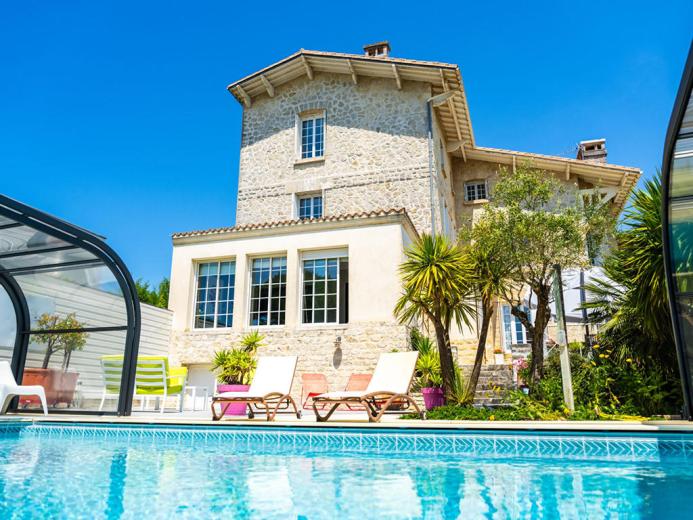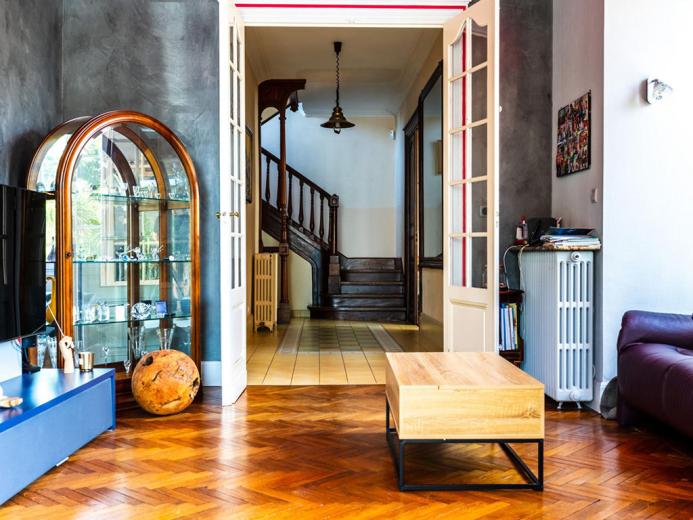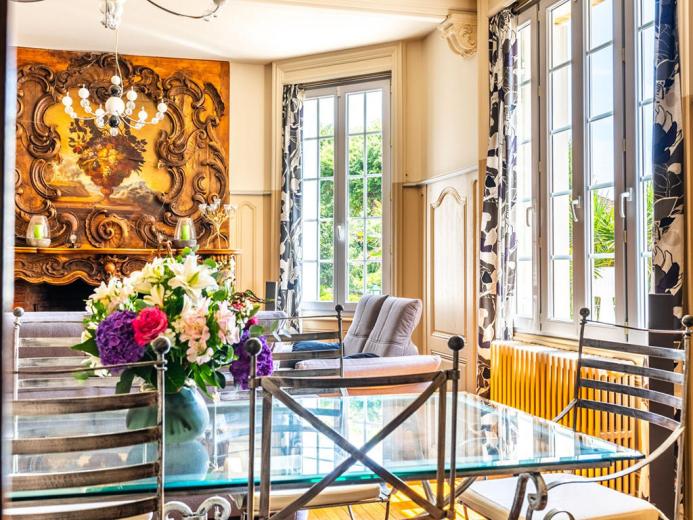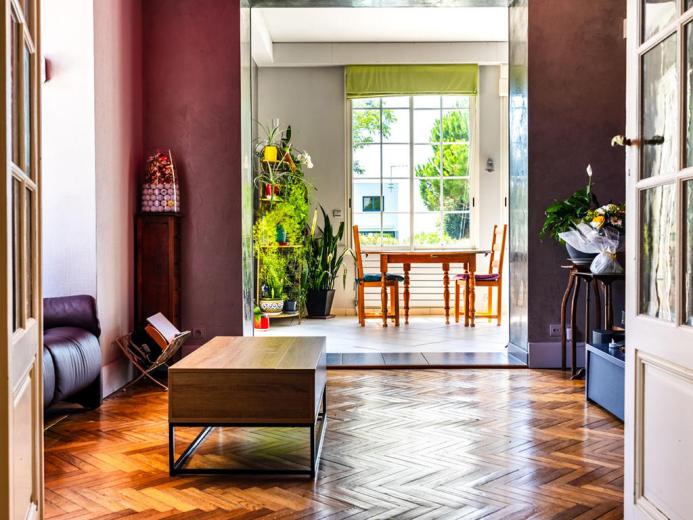FRANCE - CHARENTE-MARITIME - ROYAN - NICE HOUSE
€1,974,000
Details
Rooms
9 rooms
Living area
340 m2
Land surface
1433 m2
Floor
Ground floor
Environment
City
Parking
Outdoor, Motorcycle
Available on
On request
Price
Price
€1,974,000
Condition
Interior condition
Very good condition
Exterior condition
Very good condition
Parking space
Outdoor parking space
Motorcycle parking space
Description
The villa combines historic elegance with contemporary comfort. Designed for well-being and a warm welcome, this spacious villa meets all the expectations of an ideal seaside residence. Designed by architect Edouard Bauhain, the house provides all the family's needs on three levels. On the ground floor, the entrance invites you to discover the reception rooms: a small lounge with a TV corner, a large lounge with a unique fireplace and lots of character, a dining room with its own fireplace, a fitted kitchen, a utility room and a final lounge bathed in light. On the first floor, you'll find a master bedroom with sea views and a spacious dressing room. Another bedroom, with a study and sea views, completes this floor. A bathroom with an old-fashioned bath and shower, plus a separate toilet, complete this space of comfort and tranquillity. On the second floor, this villa has four bedrooms, one of which has an en suite shower room. A separate toilet and dressing room complete this floor. Some of the bedrooms enjoy stunning sea views, adding a touch of serenity and beauty to the space. The basement of this property is dedicated to the technical area. There is also a cellar and plenty of practical storage space. Outside, the property features a covered swimming pool, an IP-style wooden terrace, elegant marble carpeting and a carefully landscaped garden. In addition, there is a detached second house ideal for entertaining guests or for a rental project, comprising a kitchen, living room, dining room, toilet, shower room and bedroom on the ground floor. Upstairs, you'll find an additional bedroom and a study, providing a comfortable and functional space.
Equipments
Pets allowed
Attic
Balcony
Cable network
Cellar
Garden shed
Nice sight
Swimming pool
Terrace
Children friendly
Contact the advertiser
Listing ID
117cc987
Advertiser ref.
4161007
Contact the advertiser
Share this page
