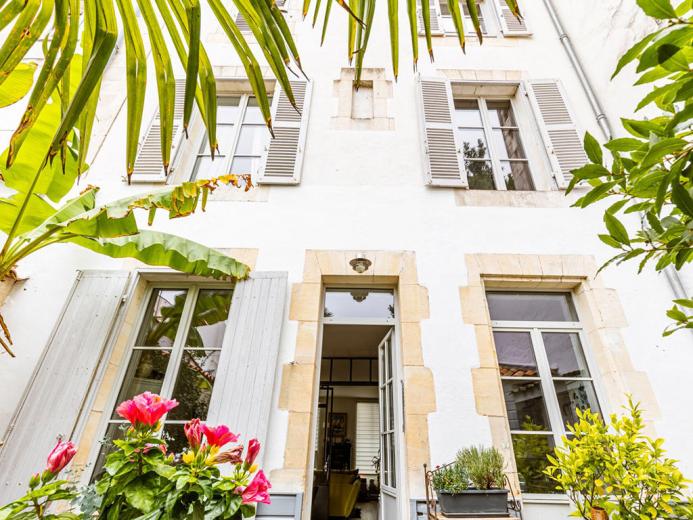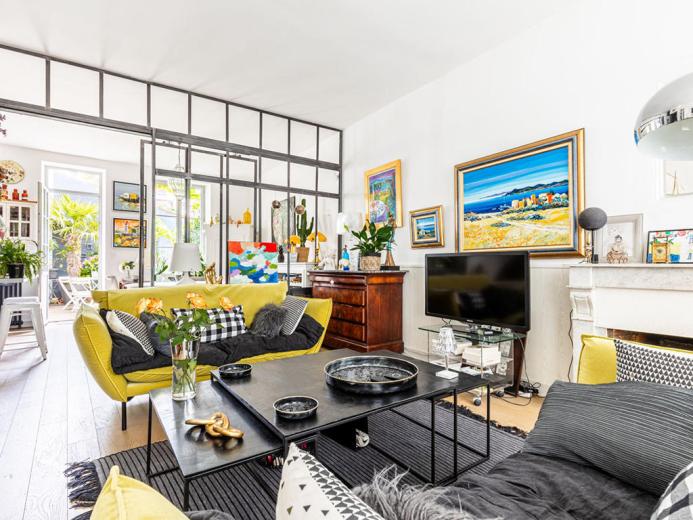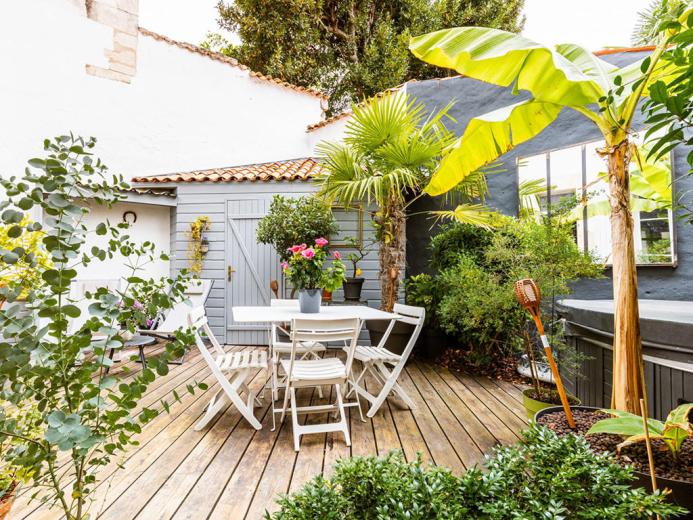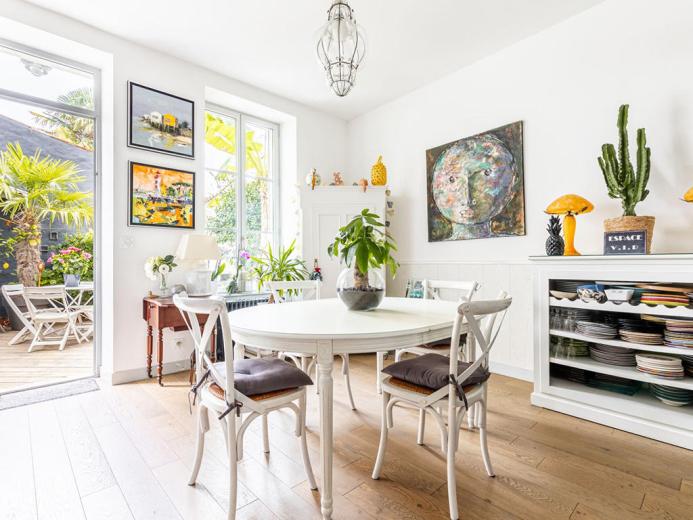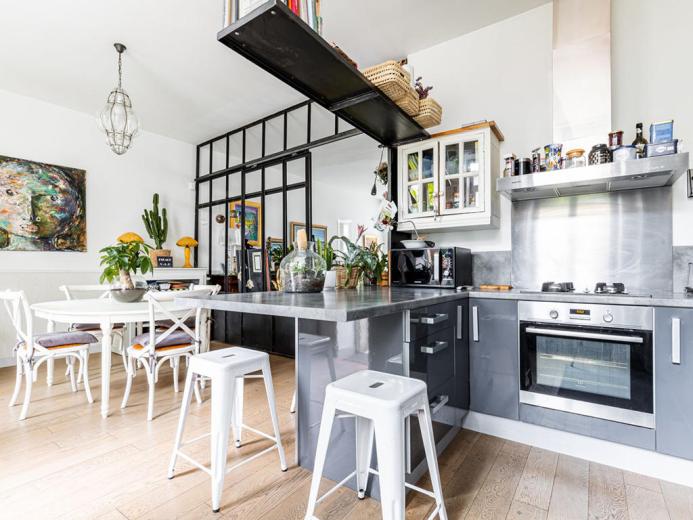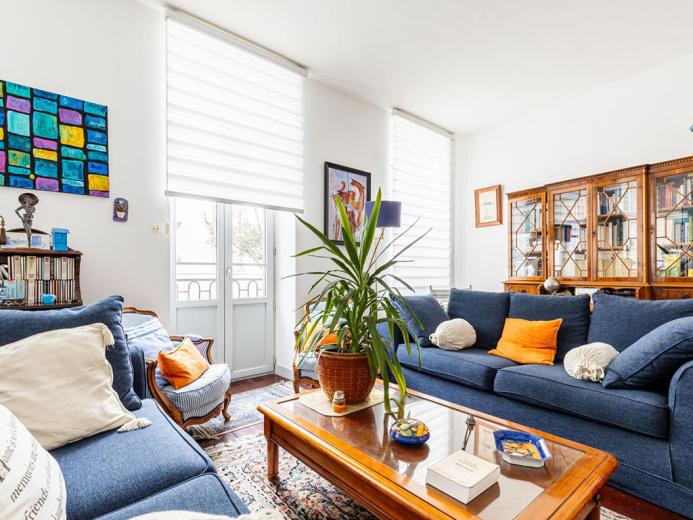FRANCE - CHARENTE-MARITIME - LA ROCHELLE - TOWN HOUSE
€1,196,000
Details
Number of apartments
1
Rooms
8 rooms
Living area
165 m2
Land surface
109 m2
Number of floors
3 floors
Floor
Ground floor
Environment
City
Parking
Indoor, Motorcycle
Available on
On request
Price
Price
€1,196,000
Condition
Interior condition
Good condition
Exterior condition
Good condition
Parking space
Indoor parking space
Outdoor parking space
Motorcycle parking space
Description
The three-storey facade, complete with balcony, retains all the cachet of the bourgeois houses of the period. It is accessed via a delightful entrance hall with a dressing room and a floor decorated with polychrome cement tiles. It opens onto a vast 48m2 living room, divided into two areas separated by an impressive workshop bay. The parquet flooring enhances the room's main features. Following on from the lounge, which features a fireplace, the open-plan kitchen has level access to the charming patio, which is equipped with a jacuzzi and a small annex. Note the absence of overlooking views! This level includes a separate toilet and access to the basement with its laundry room and cellar.
A beautiful old wooden staircase leads to the first floor, which offers a second lounge, a master suite with a bathroom fitted with a shower cubicle, a toilet and a dressing room. The second and top floor has four rooms, which could be used as bedrooms, a study, a workshop or to break down the walls. A bathroom with bath and shower and a separate toilet complete this floor. Overlooking the stairwell, a large shaft of light illuminates all levels. This property offers the sought-after combination of peace and quiet, proximity and comfort. One or two covered parking spaces can be rented nearby.
Equipments
Pets allowed
Cable network
Cellar
Chimney
Nice sight
Terrace
Children friendly
Contact the advertiser
Listing ID
yx5k6qx7
Advertiser ref.
4160505
Contact the advertiser
Share this page
