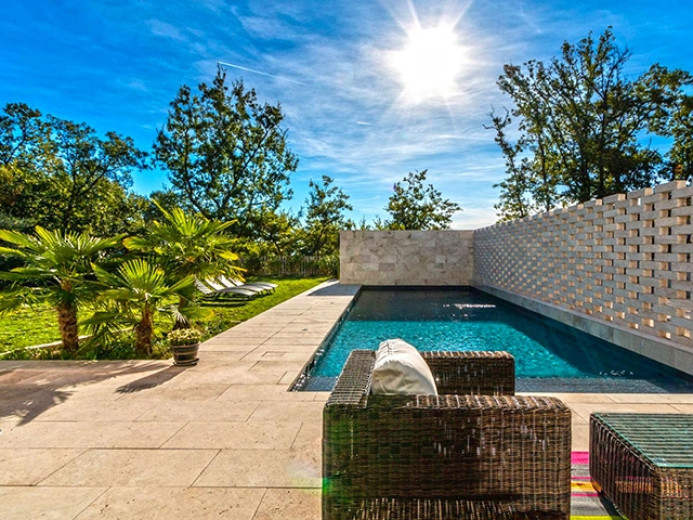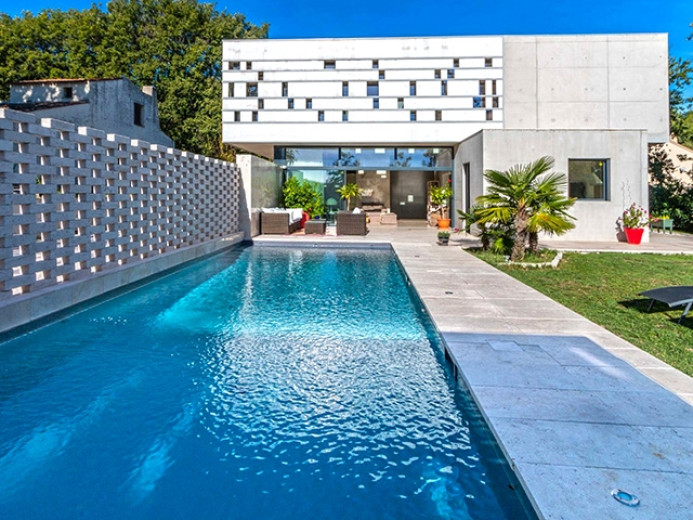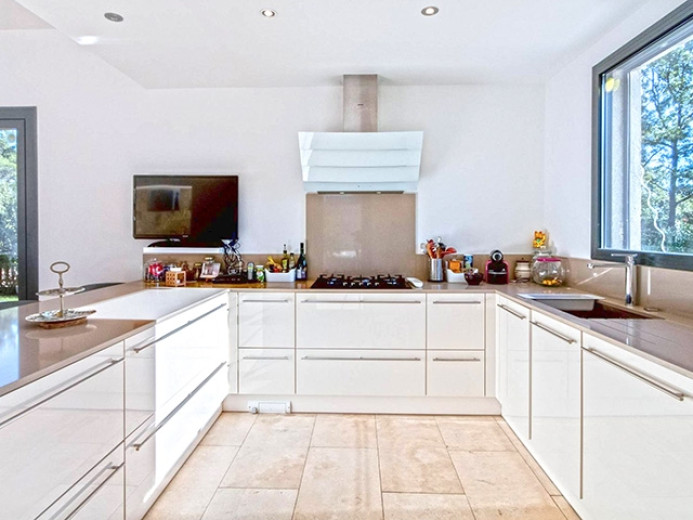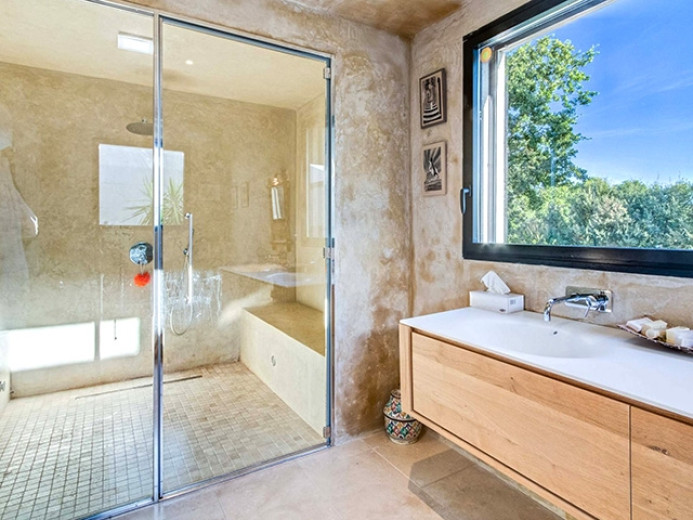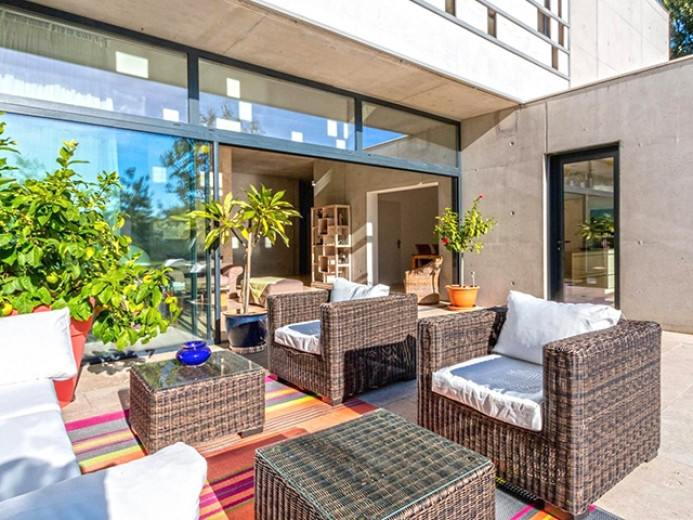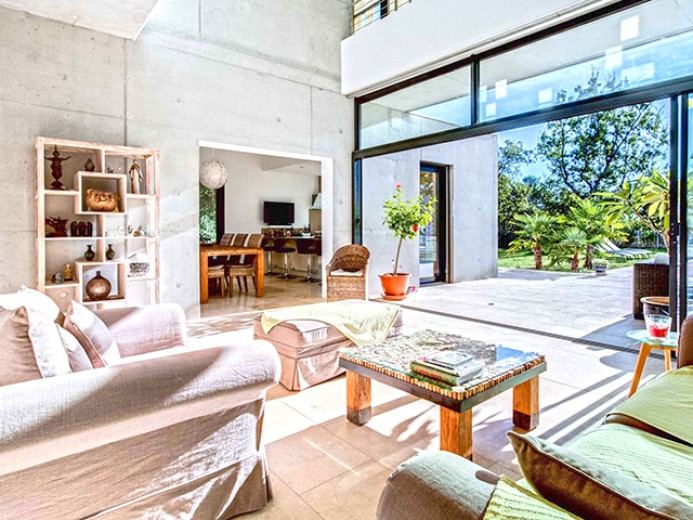PIERREVERT - HOUSE - 9.0 ROOMS
€1,014,300
Details
Rooms
9 rooms
Living area
247 m2
Land surface
1232 m2
Number of floors
2 floors
Floor
Ground floor
Environment
Village
Parking
Indoor, Outdoor
Year of construction
1780
Available on
On request
Price
Price
€1,014,300
Condition
Interior condition
Good condition
Exterior condition
Good condition
Parking space
Indoor parking space
Outdoor parking space
Description
This villa of a surface of 247m2 is composed on the ground floor of a parental suite with Italian shower and access to the outside, a dressing room, a guest room, a toilet, an American kitchen opened on a vast stay giving on the outside. Openwork alabaster facade to adjust the interior luminosity, the living room being constantly bathed in light. Central vacuuming (no need for a hoover), an office and a laundry room also opening onto the outside. A lift serves the first floor. Outside, the property offers an automated swimming pool with cover, heating and PH regulation (salt), a pool house, two terraces (one to the north and one to the south-east), green spaces planted with trees and designed by a landscaper. A carport for two cars and a garden room. House designed by a renowned architect.
Cette villa d’une surface de 247m2 est composée au rez-de- chaussée d’une suite parentale avec douche italienne et accès vers l'extérieur, d'un dressing, d'une chambre d’ami, d'un wc, d'un cuisine américaine ouverte sur un vaste séjour donnant sur l'extérieur. Façade ajourée en albâtre afin d'ajuster la luminosité intérieure, la pièce à vivre étant constamment baignée de lumière. Aspiration centralisée (plus besoin d'aspirateur), un bureau et une buanderie donnant également sur l'extérieur. Un ascenseur dessert le premier étage. Vous y trouverez une salle de projection, (télé, vidéo-projecteur) une chambre d'amis, un hammam, une baignoire balnéo < places, un grand bureau, deux patios.En extérieur, la propriété offre une piscine automatisée avec couverture, chauffage et régulation du PH (au sel), un pool- house, deux terrasses (une au nord et une au sud- est), des espaces verts arborés pensés par un paysagiste. Un abri voiture deux places et un local jardin. Maison dessinée par un architecte renommé.
Diese Villa mit einer Fläche von 247m2 besteht im Erdgeschoss aus einer elterlichen Suite mit italienischer Dusche und Zugang nach außen, einem Ankleidezimmer, einem Gästezimmer, einer Toilette, einer amerikanischen Küche, die sich auf ein großes Wohnzimmer öffnet, das nach außen führt. Durchbrochene Alabasterfassade zur Regulierung der Innenhelligkeit, das Wohnzimmer ist ständig in Licht gebadet. Zentralisierte Staubsauger (keine Notwendigkeit mehr für Staubsauger), ein Büro und eine Waschküche auch auf der Außenseite geben. Ein Aufzug bedient die erste Etage. Draußen bietet das Anwesen einen automatisierten Swimmingpool mit Abdeckung, Heizung und Regulierung des PH (mit Salz), ein Poolhaus, zwei Terrassen (eine im Norden und eine im Südosten), Grünflächen, die von einem Landschaftsgärtner angelegt wurden. Ein Carport für zwei Autos und ein Gartenzimmer. Das Haus wurde von einem renommierten Architekten entworfen.
Questa villa di una superficie di 247m2 è composta al piano terra di una suite parentale con doccia italiana ed accesso all'esterno, uno spogliatoio, una camera degli ospiti, una toilette, una cucina americana aperta su un vasto salone che dà sull'esterno. Facciata in alabastro traforato per regolare la luminosità interna, il soggiorno è costantemente immerso nella luce. Aspirapolvere centralizzato (non c'è più bisogno di aspirapolvere), un ufficio e una lavanderia dando anche all'esterno. Un ascensore serve il primo piano. All'esterno, la proprietà offre una piscina automatizzata con copertura, riscaldamento e regolazione del PH (con sale), una pool house, due terrazze (una a nord e una a sud-est), spazi verdi sollevati pensato da un paesaggista. Un carport per due auto e una stanza da giardino. Casa progettata da un architetto rinomato.
Equipments
Pets allowed
Cellar
Swimming pool
Terrace
Children friendly
Contact the advertiser
Listing ID
9v0y5rg8
Advertiser ref.
4130406
Contact the advertiser
Share this page
