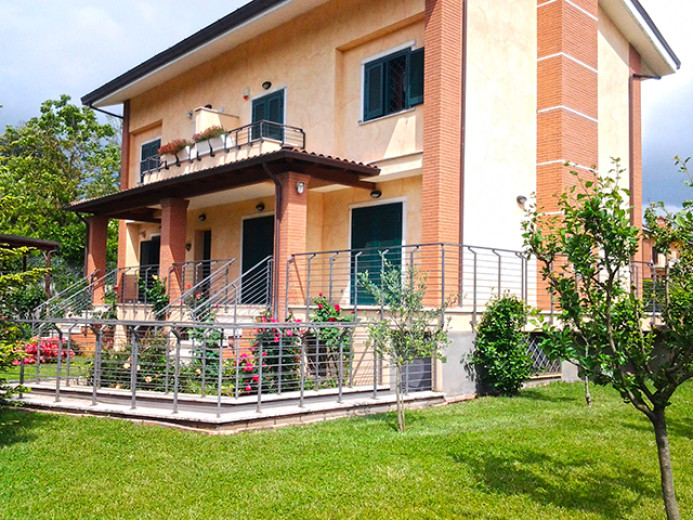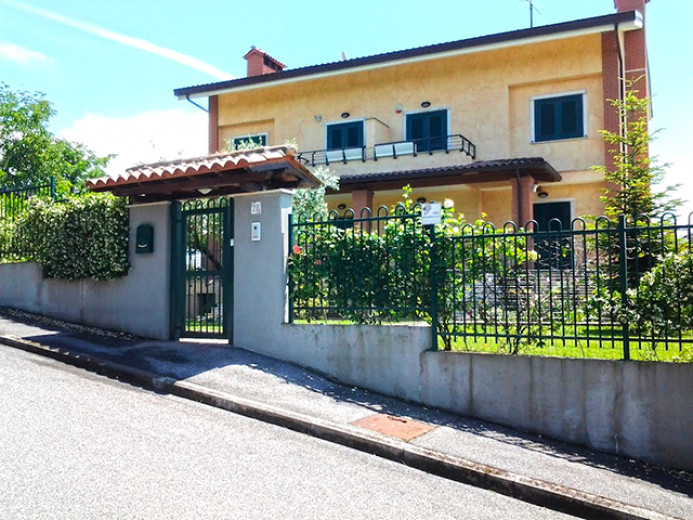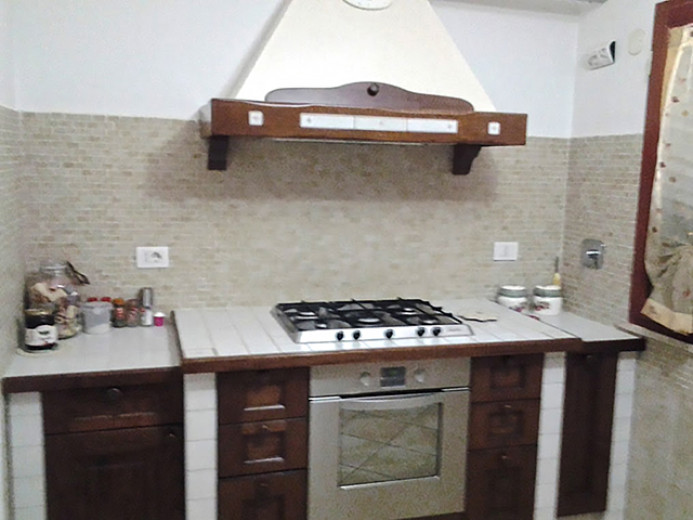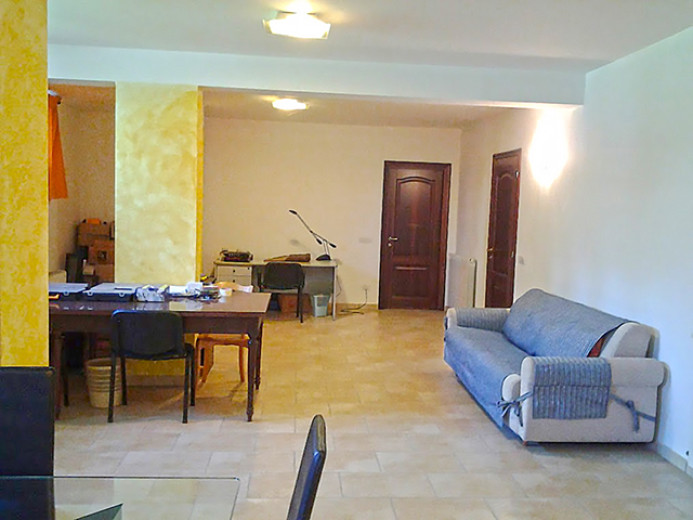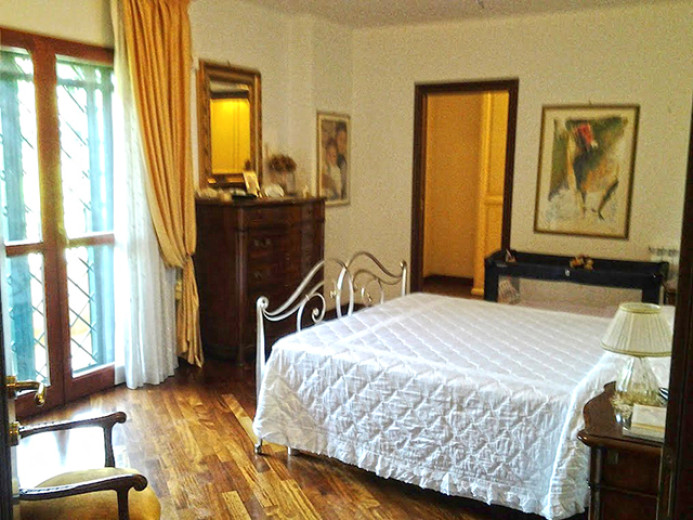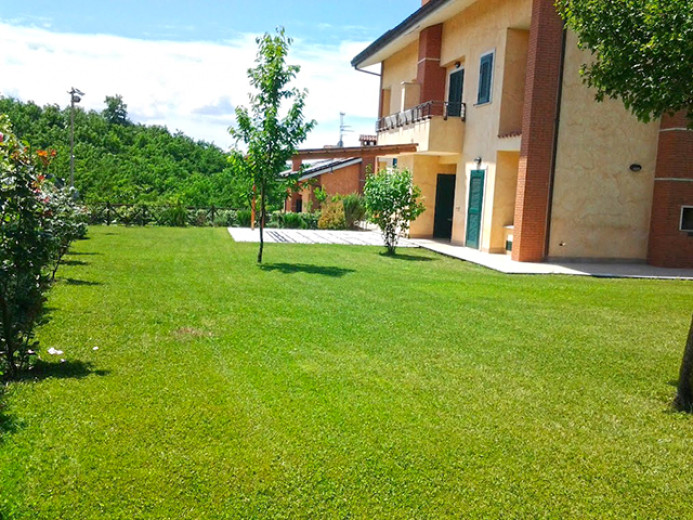Einfamilienhaus zu verkaufen in Rome, 15 Zimmer, 500 m2
590.000 €
Details
Räume
15 Zimmer
Wohnraum
500 m2
Grundstück
1500 m2
Anzahl der Etagen
4 Etagen
Stock
Erdgeschoss
Umgebung
Stadt
Parkplatz
Innen
Verfügbarkeit
Auf Anfrage
Preis
Preis
590.000 €
Zustand
Innenzustand
Sehr guter Zustand
Aussenzustand
Sehr guter Zustand
Parkplätze
Garage, Einstellhalle
Beschreibung
With its 500 square metres of interior space and 1,500 square metres of garden, the villa consists of four levels divided as follows: Raised ground floor - Inside: double living room, dining room with fireplace "Piazzetta", kitchen, study and bathroom, Outside: porch, large gazebo "Unopiù", boiler room, cellar room, Carport Unopiù for four covered parking spaces, n. 2 barbecues. First floor - Inside: four bedrooms, one of which is a master bedroom and four bathrooms. The master bedroom has a room/cabinet wardrobe, bathroom with double washbasin and service bathroom, large multi-functional shower and Jacuzzi. Outside: four balconies. Attic floor - Spacious attic fully habitable with predisposition for an additional bathroom. The attic is particularly bright thanks to eight large double-glazed vasistas windows, armour-plating and integrated Velux mosquito net. Basement - Hobby room with large fireplace - Piazzetta oven, kitchenette, bathroom with shower, laundry room and large storage room.All flues are stainless steel, all utilities are direct, municipal sewerage, natural gas, direct water as well as an artesian well owned including autoclave and cistern collection.
Avec ses 500 mètres carrés d'espace intérieur et ses 1 500 mètres carrés de jardin, la villa se compose de quatre niveaux répartis comme suit : Rez-de-chaussée surélevé - Intérieur : double séjour, salle à manger avec cheminée "Piazzetta", cuisine, bureau et salle de bains, Extérieur : porche, grand gazebo "Unopiù", chaufferie, cave, Carport Unopiù pour quatre places de stationnement couvertes, n. 2 barbecues. Premier étage - Intérieur : quatre chambres, dont une chambre principale, et quatre salles de bains. La chambre principale dispose d'une armoire, d'une salle de bain avec double lavabo et d'une salle de bain de service, d'une grande douche multifonctionnelle et d'une baignoire jacuzzi.A l'extérieur : quatre balcons. Étage du grenier - Spacieux grenier entièrement habitable avec prédisposition pour une salle de bain supplémentaire. Le grenier est particulièrement lumineux grâce à huit grandes fenêtres vasistas avec double vitrage, blindage et moustiquaire Velux intégrée. Tous les conduits de fumée sont en acier inoxydable, tous les services publics sont directs, les égouts municipaux, le gaz naturel, l'eau directe ainsi qu'un puits artésien en propriété avec autoclave et citerne de collecte.
Die Villa mit ihren 500 Quadratmetern Innenfläche und 1.500 Quadratmetern Garten besteht aus vier Ebenen, die wie folgt aufgeteilt sind: Hochparterre - Innen: Doppel-Wohnzimmer, Esszimmer mit Kamin "Piazzetta", Küche, Arbeitszimmer und Bad, Außen: Veranda, großer Pavillon "Unopiù", Heizungsraum, Kellerraum, Carport Unopiù für vier überdachte Stellplätze, n. 2 Grills. Erster Stock - Innen: vier Schlafzimmer, davon ein Hauptschlafzimmer und vier Bäder. Das Hauptschlafzimmer verfügt über einen Zimmer-/Schrankschrank, ein Badezimmer mit Doppelwaschbecken und ein Service-Bad mit großer Multifunktionsdusche und Jacuzzi-Badewanne.Außen: vier Balkone. Dachgeschoss - Geräumiges, voll bewohnbares Dachgeschoss mit der Möglichkeit für ein zusätzliches Bad. Das Dachgeschoss ist besonders hell dank acht großer, doppelverglaster Glasfenster, Panzerungen und integriertem Velux-Moskitonetz. Keller - Hobbyraum mit großem Kamin - Piazzetta-Ofen, Kochnische, Bad mit Dusche, Waschküche und großer Abstellraum Alle Schornsteine sind aus rostfreiem Stahl, alle Versorgungsunternehmen sind direkt, kommunale Kanalisation, Erdgas, direktes Wasser sowie eine artesische gut im Besitz einschließlich Autoklav und Zisterne Sammlung.
Con i suoi 500 mq. Interni e 1.500 di giardino, la villa si compone di quattro livelli così suddivisi: Piano terra rialzato - Interno: salone doppio, sala da pranzo con camino “Piazzetta", cucina abitabile, studio e bagno, Esterno: portico, grande gazebo “Unopiù”, locale caldaia, locale cantina, Carport Unopiù per quattro posti auto coperti, n. 2 barbecue. Piano primo – Interno: quattro camere da letto, di cui una padronale e quattro bagni. La camera padronale è dotata di stanza/cabina armadio, bagno con doppio lavabo e bagno di servizio, ampia doccia multifunzionale e vasca idromassaggio.Esterno: quattro balconi. Piano sottotetto – Ampia mansarda totalmente abitabile dotata di predisposizione per un ulteriore bagno. La mansarda risulta essere particolarmente luminosa grazie a otto grandi finestre vasistas con doppio vetro, blindatura e zanzariera integrata della Velux. Piano seminterrato – Sala hobby con grande camino- forno Piazzetta, angolo cottura, bagno con doccia, locale lavanderia e grande ripostiglio.Tutte le canne fumarie sono in acciaio inox, tutte le utenze a servizio sono dirette, fognatura comunale, gas metano, acqua diretta oltre ad un pozzo artesiano di proprietà comprensivo di autoclave e cisterna di raccolta.
Ausstattung
Haustiere erlaubt
Klimaanlage
Estrich
Automatische Bewässerung
Balkon
Keller
Kamin
Schöne Aussicht
Schwimmbad
Terrasse
Kinderfreundlich
Werbeinserent kontaktieren
Inseratenummer
8v5p8kgj
Ref. des Inserenten
4130904
Werbeinserent kontaktieren
Teile diese Seite
