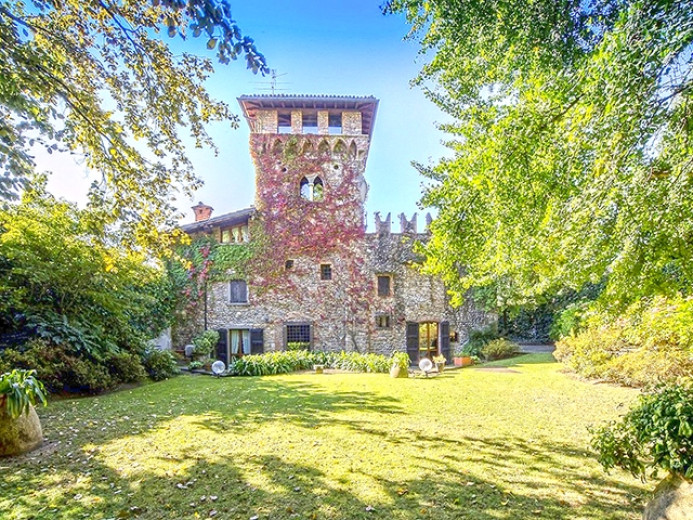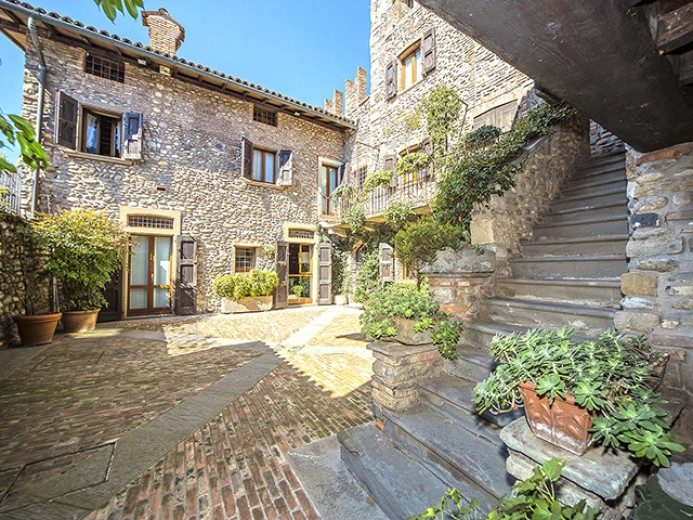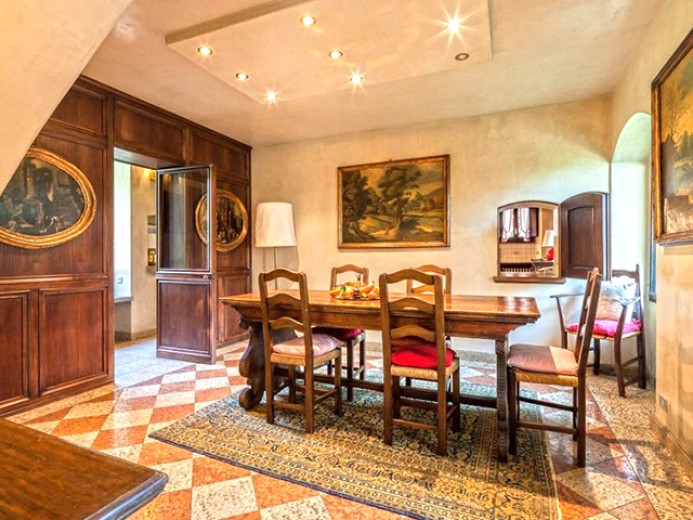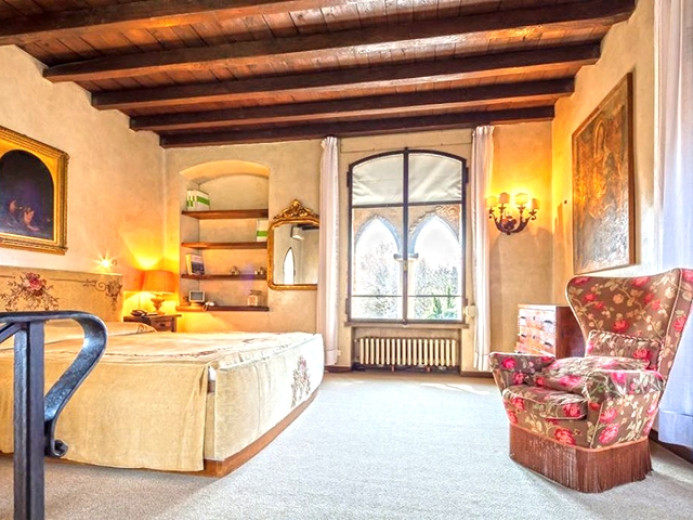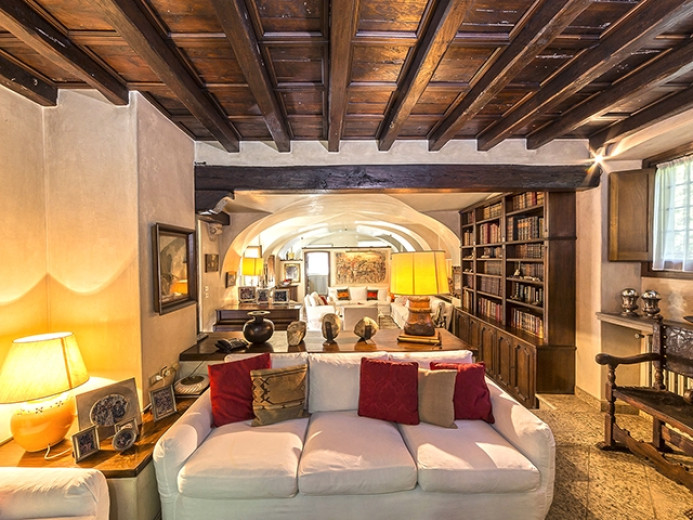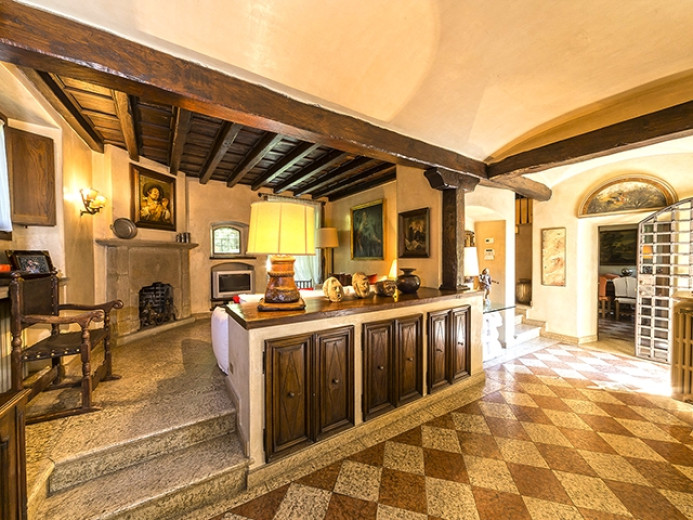Schloss zu verkaufen in Gorle, 6 Zimmer, 750 m2
2.500.000 €
Details
Räume
6 Zimmer
Wohnraum
750 m2
Grundstück
5000 m2
Anzahl der Etagen
3 Etagen
Stock
Erdgeschoss
Umgebung
Stadt
Parkplatz
Aussen
Baujahr
1200
Verfügbarkeit
Auf Anfrage
Preis
Preis
2.500.000 €
Zustand
Innenzustand
Guter Zustand
Aussenzustand
Guter Zustand
Parkplätze
Aussenparkplatz
Beschreibung
This splendid castle, originally from 1200, is the result of the careful restoration work carried out by the Owners in collaboration with the Superintendency of Cultural Heritage of Lombardy, which made it possible to transform the abandoned building into a unique luxury home, bringing it back to its ancient charm, and today is classified like Italian national monument enjoying the advantageous artistic and historical protections. The castle consists of a main house of 750 square meters, with an elevator that leads up to the top of the tower and a secondary house, located in a side of the castle, inserted in an ancient nineteenth-century park, expertly planted with refined essences. On the ground floor is the entrance, which is accessed from the large private courtyard, a large double living room with fireplace, vaulted ceilings, overlooking the garden; studio with independent entrance from the court; dining room; large kitchen with fireplace, oven and breakfast nook; service bathroom. Upstairs is three bedrooms each with its own private bathroom and a balcony overlooking the courtyard. On the second floor, in the crenellated tower, is the master suite with access to the private terrace, equipped with large private space and bathroom. Finally, on the top floor, the roof terrace, accessible also by elevator, from which is possible enjoy the surrounding landscape. The property includes the basement, connected directly to the garage of 90 square meters, consisting of a large tavern of 50 square meters, the characteristic cellars with vaulted ceilings and a bathroom. The dependance, of about 100 square meters, an integral part of the castle with independent access, is composed of two bedrooms, two bathrooms, kitchen, dining room, living room on the mezzanine, cellar and parking space in the castle garage. The high quality furnishings and antiques, many of which date back to the 1600’s, can be purchased together with the propriety, subject to evaluation; the villa also has four perfectly functioning fireplaces.
Ce splendide château, dont l'origine remonte à 1200, est le résultat d'un travail de restauration minutieux effectué par les propriétaires en collaboration avec la Surintendance des biens culturels de Lombardie, qui a permis de transformer le bâtiment abandonné en une demeure de luxe unique, lui redonnant son charme d'antan, et est aujourd'hui classé comme monument national italien bénéficiant des protections artistiques et historiques avantageuses. Le château se compose d'une maison principale de 750 mètres carrés, avec un ascenseur qui mène au sommet de la tour et une maison secondaire, située dans un côté du château, insérée dans un ancien parc du XIXe siècle, savamment planté d'essences raffinées. Au rez-de-chaussée se trouve l'entrée, à laquelle on accède par la grande cour privée, un grand salon double avec cheminée, plafonds voûtés, donnant sur le jardin ; un studio avec entrée indépendante de la cour ; une salle à manger ; une grande cuisine avec cheminée, four et coin petit-déjeuner ; une salle de bains de service. À l'étage se trouvent trois chambres à coucher, chacune avec sa propre salle de bain privée et un balcon donnant sur la cour. Au deuxième étage, dans la tour crénelée, se trouve la suite parentale avec accès à la terrasse privée, équipée d'un grand espace privé et d'une salle de bain. Enfin, au dernier étage, la terrasse sur le toit, accessible également par ascenseur, d'où il est possible de profiter du paysage environnant. La propriété comprend le sous-sol, directement relié au garage de 90 mètres carrés, composé d'une grande taverne de 50 mètres carrés, des caves caractéristiques avec des plafonds voûtés et une salle de bain. La dépendance, d'environ 100 mètres carrés, partie intégrante du château avec un accès indépendant, est composée de deux chambres à coucher, deux salles de bains, une cuisine, une salle à manger, un salon en mezzanine, une cave et une place de parking dans le garage du château. Le mobilier et les antiquités de haute qualité, dont beaucoup remontent aux années 1600, peuvent être achetés en même temps que la propriété, sous réserve d'évaluation ; la villa dispose également de quatre cheminées en parfait état de fonctionnement.
Dieses prächtige Schloss, das ursprünglich aus dem Jahr 1200 stammt, ist das Ergebnis der sorgfältigen Restaurierungsarbeiten, die von den Eigentümern in Zusammenarbeit mit der Oberaufsichtsbehörde für das kulturelle Erbe der Lombardei durchgeführt wurden und die es ermöglichten, das verlassene Gebäude in ein einzigartiges Luxusdomizil zu verwandeln, das seinen alten Charme wiedererlangt hat und heute als italienisches Nationaldenkmal klassifiziert ist, das den vorteilhaften künstlerischen und historischen Schutz genießt. Das Schloss besteht aus einem Haupthaus von 750 Quadratmetern, mit einem Aufzug, der bis zur Spitze des Turms führt, und einem Nebenhaus, das sich in einer Seite des Schlosses befindet, eingefügt in einen alten Park aus dem neunzehnten Jahrhundert, fachmännisch bepflanzt mit raffinierten Essenzen. Im Erdgeschoss befindet sich der Eingang, der vom großen privaten Hof aus zugänglich ist, ein großes Doppel-Wohnzimmer mit Kamin, gewölbten Decken, mit Blick auf den Garten; Studio mit unabhängigem Eingang vom Hof; Esszimmer; große Küche mit Kamin, Ofen und Frühstücksecke; Service-Bad. Im Obergeschoss befinden sich drei Schlafzimmer, jedes mit eigenem Bad und einem Balkon mit Blick auf den Innenhof. Auf der zweiten Etage, im zinnenbewehrten Turm, befindet sich die Master-Suite mit Zugang zur privaten Terrasse, ausgestattet mit großem Privatraum und Bad. Schließlich, auf der obersten Etage, die Dachterrasse, zugänglich auch mit dem Aufzug, von dem ist möglich, genießen Sie die umliegende Landschaft. Das Anwesen umfasst das Untergeschoss, direkt mit der Garage von 90 Quadratmetern verbunden, bestehend aus einer großen Taverne von 50 Quadratmetern, die charakteristischen Keller mit Gewölbedecken und ein Badezimmer. Die Dependance, von etwa 100 Quadratmetern, ein integraler Bestandteil des Schlosses mit unabhängigem Zugang, besteht aus zwei Schlafzimmern, zwei Bädern, Küche, Esszimmer, Wohnzimmer auf dem Mezzanin, Keller und Parkplatz in der Schlossgarage. Die hochwertigen Einrichtungsgegenstände und Antiquitäten, von denen viele aus dem Jahr 1600 stammen, können zusammen mit dem Eigentum erworben werden, vorbehaltlich einer Bewertung; die Villa verfügt auch über vier perfekt funktionierende Kamine.
Questo splendido castello, originario del 1200, è il risultato dell'attento lavoro di restauro effettuato dai proprietari in collaborazione con la Soprintendenza ai Beni Culturali della Lombardia, che ha permesso di trasformare l'edificio abbandonato in un'unica dimora di lusso, riportandolo al suo antico fascino, ed oggi è classificato come monumento nazionale italiano godendo delle vantaggiose protezioni artistiche e storiche. Il castello è composto da una casa principale di 750 mq, con un ascensore che porta fino alla cima della torre e da una casa secondaria, situata in un lato del castello, inserita in un antico parco ottocentesco, sapientemente piantumato con essenze raffinate. Al piano terra si trova l'ingresso, al quale si accede dall'ampia corte privata, un grande salone doppio con camino, soffitti a volta, affacciato sul giardino; studio con ingresso indipendente dalla corte; sala da pranzo; grande cucina con camino, forno e angolo colazione; bagno di servizio. Al piano superiore si trovano tre camere da letto ognuna con il proprio bagno privato e un balcone che si affaccia sulla corte. Al secondo piano, nella torre merlata, si trova la master suite con accesso alla terrazza privata, dotata di ampio spazio privato e bagno. Infine, all'ultimo piano, la terrazza sul tetto, accessibile anche tramite ascensore, da cui è possibile godere del paesaggio circostante. La proprietà comprende il piano seminterrato, collegato direttamente al garage di 90 mq, composto da una grande taverna di 50 mq, dalle caratteristiche cantine con soffitti a volta e da un bagno. La dependance, di circa 100 mq, parte integrante del castello con accesso indipendente, è composta da due camere da letto, due bagni, cucina, sala da pranzo, soggiorno su soppalco, cantina e posto auto nel garage del castello. L'arredamento di alta qualità e i pezzi d'antiquariato, molti dei quali risalenti al 1600, possono essere acquistati insieme alla proprietà, previa valutazione; la villa dispone inoltre di quattro camini perfettamente funzionanti.
Ausstattung
Haustiere erlaubt
Balkon
Keller
Kamin
Lift
Terrasse
Kinderfreundlich
Werbeinserent kontaktieren
Inseratenummer
mgnezev0
Ref. des Inserenten
4130212
Werbeinserent kontaktieren
Teile diese Seite
