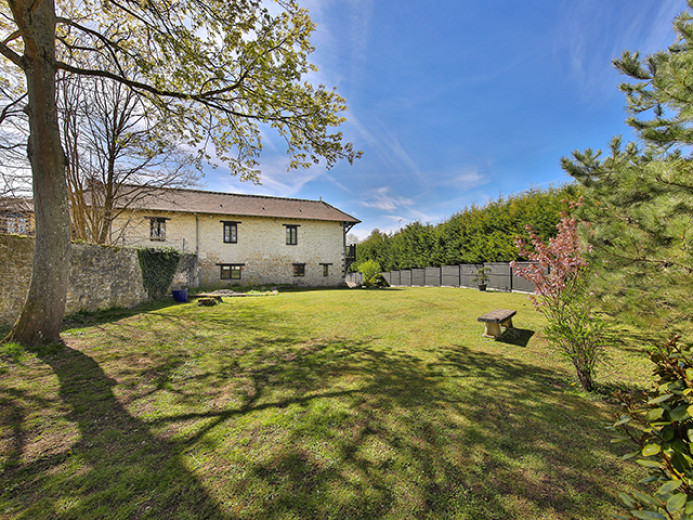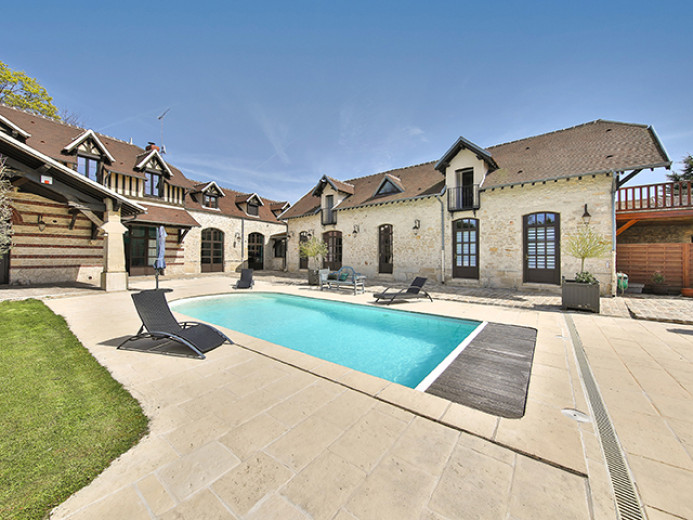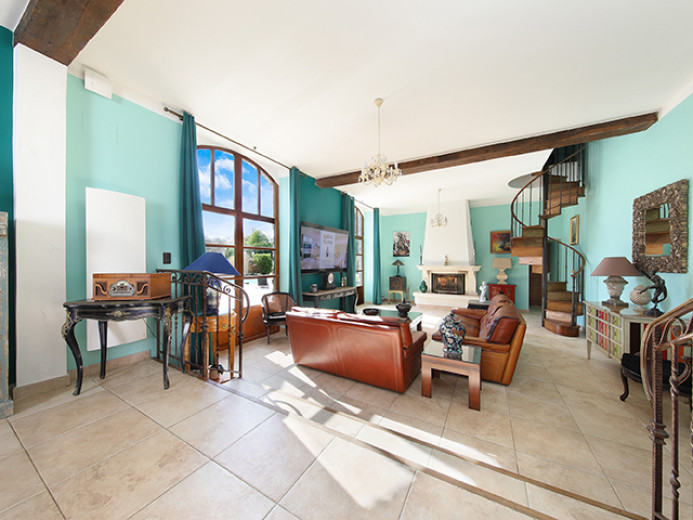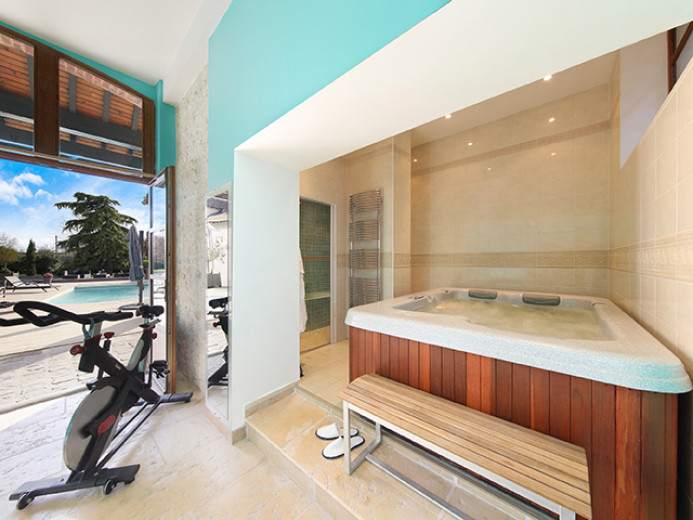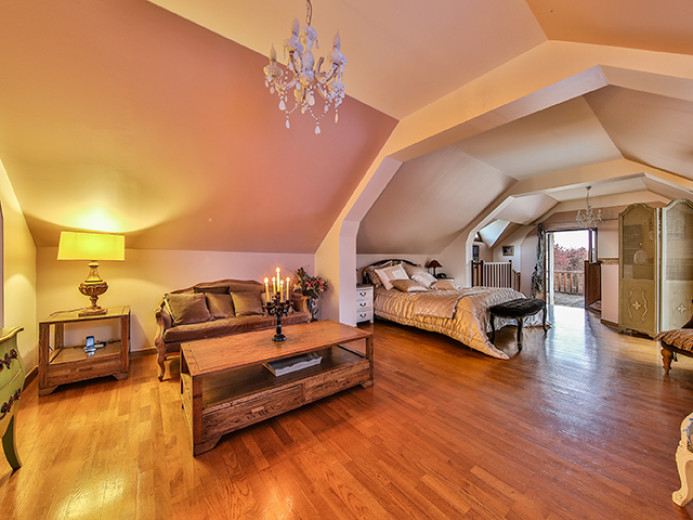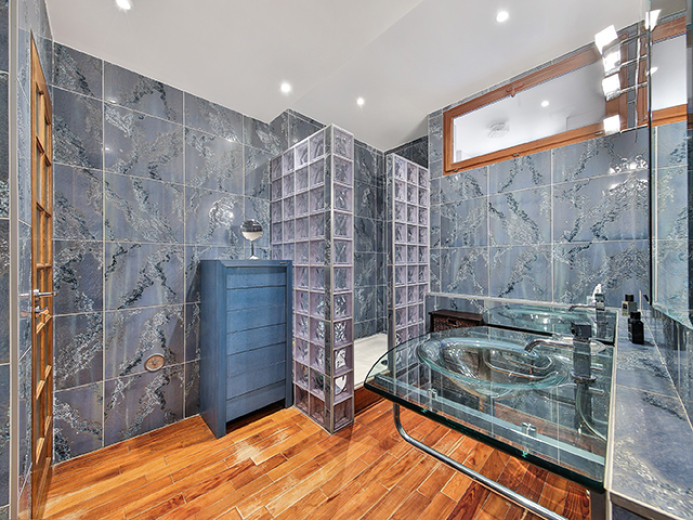Einfamilienhaus zu verkaufen in Senlis, 15 Zimmer, 387 m2
2.495.000 €
Details
Räume
15 Zimmer
Wohnraum
387 m2
Grundstück
3800 m2
Anzahl der Etagen
3 Etagen
Stock
Erdgeschoss
Umgebung
Stadt
Parkplatz
Innen, Aussen
Verfügbarkeit
Auf Anfrage
Preis
Preis
2.495.000 €
Zustand
Innenzustand
Guter Zustand
Aussenzustand
Guter Zustand
Parkplätze
Garage, Einstellhalle
Aussenparkplatz
Beschreibung
The house: right wing, on the ground floor, you push the door on a beautiful entrance with toilet and washbasin, on the left a beautiful fitted and equipped kitchen with a well of light; on the right a small living room, followed by a large dressing room with staircase to access the master suite, a shower room and the technical room for the swimming pool; on the first floor, a splendid master suite of 40m2 with its bathroom and a magnificent wooden terrace of 15m2 as well as an office with storage. On the left wing, linked to the kitchen, a magnificent and very luminous living room of more than 64m2 with a very beautiful fireplace and the terrace, we continue on a gym with hammam, jacuzzi and shower with jets. Let's take the spiral staircase to continue our visit. On the first floor, a large landing leads to 2 bedrooms in a row, a bathroom with a whirlpool bath and a toilet. A corridor takes us to the second part, with a first bedroom. Finally, a flat that can be independent by access with an outside staircase, with a bedroom of more than 20m2, a dressing room, a shower room and a toilet. From the outside, a large linen room as well as a summer kitchen and a toilet. Outside, you enter by a driveway that will take you to the front of the house, where you can park under the porch. A beautiful fountain is in the middle of this entrance. To take advantage of the well being of the place and the beautiful days, a heated swimming pool with electric shutter awaits you! In the living room window, you will enjoy a splendid terrace in the middle of a beautiful flowered and wooded garden. There is also a garage at the rear of the property. A large garden of 3800m2 surrounded by walls. The property is fitted with high quality materials, double glazing, underfloor heating with a heat pump (less than a year old), electric heating in case of power failure, air conditioning, videophone, electric gate, surveillance cameras.
La demeure : aile droite, au rez de chaussée, vous poussez la porte sur une belle entrée avec WC et lave mains, à gauche une belle cuisine aménagée et équipée avec un puit de lumière; à droite un petit salon, suivi d'un grand dressing avec escalier pour accéder à la suite parentale, une salle d'eau ainsi que le local technique pour la piscine; à l'eéage, une splendide suite parentale de 40m2 avec sa salle de bain et une magnifique terrasse en bois de 15m2 ainsi qu'un bureau avec rangement. Aile gauche, lié à la cuisine, un magnifique séjour très lumineuse de plus de 64m2 avec une très belle cheminée et la terrasse, nous poursuivons sur une salle de sport avec hammam, jacuzzi et douche avec jets. Empruntons l'escalier en colimaçon pour poursuivre notre visite. A l’étage, un grand palier dessert 2 chambres en enfilades, une salle de bain avec baignoire balneo, un WC. Un couloir nous emmène dans la seconde partie, avec une première chambre. Enfin, un appartement pouvant être indépendant par accès avec un escalier extérieur, avec une chambre de plus de 20m2, un dressing, une salle d'eau ainsi qu'un WC. Par l'extérieur, une grande lingerie ainsi qu'une cuisine d'été et un wc. Extérieur, vous entrez par une allée qui vous amènera au devant de la demeure, où vous pourrez vous garer sous le porche. Une belle fontaine fait place au milieu de cette entrée. Pour profiter du bien être des lieux et des beaux jours, une piscine chauffée avec volet électrique vous attend ! Vous profiterez, au fenêtre du séjour, d'une splendide terrasse au milieu d'un admirable jardin fleuri et boisé. Egalement un garage à l'arrière du terrain. Un grand jardin de prêt de 3800m2 entouré de murs. Prestation, matériaux noble et de qualité, double vitrage, chauffage au sol par une pompe à chaleur (qui à moins d'un an), chauffage électrique au cas ou, climatisation, visiophone, portail électrique, caméras de surveillance.
Das Haus: Im rechten Flügel, im Erdgeschoss, finden Sie einen schönen Eingang mit WC und Handwaschbecken, links eine schöne Einbauküche mit einem Lichtschacht, rechts ein kleines Wohnzimmer, gefolgt von einem großen Ankleidezimmer mit einer Treppe zur Master-Suite, einem Badezimmer und dem Technikraum für den Pool; im Obergeschoss, eine herrliche Master-Suite von 40m2 mit einem Badezimmer und einer wunderschönen Holzterrasse von 15m2 sowie ein Büro mit Stauraum. Linker Flügel, verbunden mit der Küche, einem wunderschönen, hellen Wohnzimmer von über 64m2 mit einem sehr schönen Kamin und der Terrasse, geht es weiter zu einem Fitnessraum mit Dampfbad, Jacuzzi und Dusche mit Düsen. Nehmen wir die Wendeltreppe, um unseren Rundgang fortzusetzen. Im Obergeschoss befindet sich ein großer Flur mit zwei Schlafzimmern, einem Badezimmer mit Balneo-Badewanne und einer Toilette. Ein Flur führt uns in den zweiten Teil mit einem ersten Schlafzimmer. Schließlich gibt es noch eine Wohnung, die durch den Zugang über eine Außentreppe unabhängig sein kann, mit einem Schlafzimmer von über 20m2, einem Ankleidezimmer, einem Badezimmer sowie einem WC. Von außen, eine große Wäschekammer sowie eine Sommerküche und ein WC. Von außen betreten Sie das Haus über eine Auffahrt, die Sie zur Vorderseite des Hauses führt, wo Sie auf der Veranda parken können. Ein schöner Brunnen macht Platz in der Mitte dieses Eingangs. Um das Wohlbefinden des Ortes und die schönen Tage zu genießen, erwartet Sie ein beheizter Pool mit elektrischen Rollläden! Am Fenster des Wohnzimmers können Sie eine herrliche Terrasse inmitten eines wunderschönen Blumen- und Waldgartens genießen. Eine Garage befindet sich auf der Rückseite des Grundstücks. Ein großer, von Mauern umgebener Garten von 3800m2. Leistung, edle und hochwertige Materialien, Doppelverglasung, Fußbodenheizung durch eine Wärmepumpe (die weniger als ein Jahr alt ist), elektrische Heizung für den Fall, Klimaanlage, Videotelefon, elektrisches Tor, Überwachungskameras.
La casa: ala destra, al piano terra, si apre un bell'ingresso con wc e lavabo, a sinistra una bella cucina attrezzata e ben illuminata; a destra un piccolo soggiorno, seguito da un grande spogliatoio con scala per accedere alla suite padronale, un bagno con doccia e il locale tecnico per la piscina; al primo piano, una splendida suite padronale di 40 m2 con il suo bagno e una magnifica terrazza in legno di 15 m2 oltre a un ufficio con ripostiglio. Sull'ala sinistra, collegata alla cucina, un magnifico e luminosissimo soggiorno di oltre 64 m2 con un bellissimo camino e la terrazza, si prosegue con una palestra con hammam, jacuzzi e doccia con getti. Prendiamo la scala a chiocciola per continuare la nostra visita. Al primo piano, un ampio pianerottolo conduce a 2 camere da letto in fila, un bagno con vasca idromassaggio e una toilette. Un corridoio ci porta alla seconda parte, con una prima camera da letto. Infine, un appartamento che può essere indipendente grazie all'accesso con una scala esterna, con una camera da letto di oltre 20 m2, uno spogliatoio, un bagno con doccia e una toilette. Dall'esterno, un'ampia stanza per la biancheria, una cucina estiva e una toilette. All'esterno, si accede da un vialetto che porta alla parte anteriore della casa, dove si può parcheggiare sotto il portico. Al centro dell'ingresso si trova una bella fontana. Per approfittare del benessere del luogo e delle belle giornate, vi aspetta una piscina riscaldata con tapparella elettrica! Dalla finestra del soggiorno si gode di una splendida terrazza nel mezzo di un bel giardino fiorito e alberato. Sul retro della proprietà si trova anche un garage. Un grande giardino di 3800m2 circondato da mura. L'immobile è dotato di materiali di alta qualità, doppi vetri, riscaldamento a pavimento con pompa di calore (meno di un anno di vita), riscaldamento elettrico in caso di mancanza di corrente, aria condizionata, videocitofono, cancello elettrico, telecamere di sorveglianza.
Ausstattung
Haustiere erlaubt
Klimaanlage
Balkon
Keller
Kamin
Schwimmbad
Terrasse
Kinderfreundlich
Werbeinserent kontaktieren
Inseratenummer
qg475zvj
Ref. des Inserenten
4140701
Werbeinserent kontaktieren
Teile diese Seite
